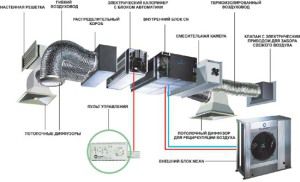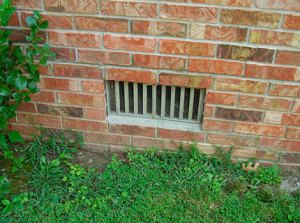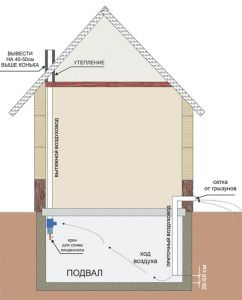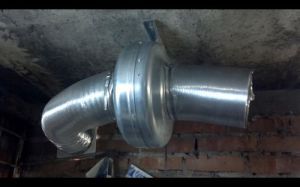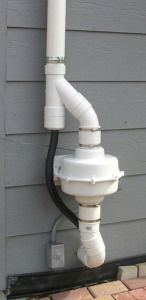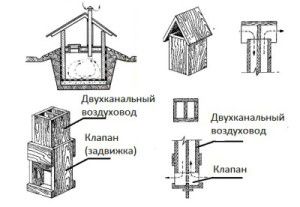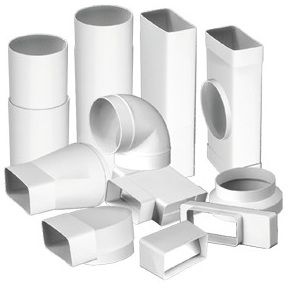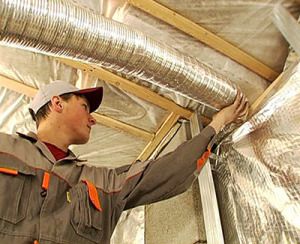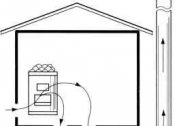Before starting to build a mansion, they always plan how to arrange ventilation in the basement and lay its scheme in the project. But what if you bought an old country house and found mold on the walls and stale air in the cellar? Then you have to do the calculation of basement ventilation yourself and mount the duct system. Learn from the article how to make ventilation in the basement. A true craftsman will be able to do such work.
The purpose of the basement and the need for ventilation
For many generations of rural residents and summer residents, the cellar served as a place to store harvested crops and stocks for the winter. To the extent possible, natural ventilation provided airflow so that the potatoes did not rot. But to maintain a normal microclimate, it is desirable to make ventilation in the basement more efficient.
In modern cottages, basements are most often used as gyms, billiards, garages or workshops. Under these conditions, only forced ventilation in the basement is able to provide the necessary air exchange. You will definitely have to solve the issue of how to make ventilation in the basement in order to prevent mold from appearing with improperly made waterproofing.
Pay particular attention to the ventilation system in the basement where the heating equipment is installed. For the combustion of fuel in the boiler, an uninterrupted flow of air is required.
There are various ventilation systems. The main ones are:
- natural, in which the movement of air within the cellar occurs due to the fact that the heated air mass tends to go outside, and it is replaced by colder fresh air;
- forced, in which the air exchange is enhanced due to the operation of fans installed in the duct network.
Choosing how to properly arrange ventilation in the basement - with natural or forced air exchange - first of all, take into account the planning features and the purpose of the basement.
Ventilation for natural access to the basement
For free penetration of outside air, natural ventilation in the basement is sufficient. During the construction, ventilation ducts, the so-called vents, should be laid in the basement part of the foundation. If this is not taken care of in advance, you will have to do natural ventilation in the basement with your own hands.
Make vents under each wall of the house, or at least under two opposite. Numerous photos and educational video materials will help you understand how to properly arrange ventilation in the basement. Our photo shows that the holes must be equipped with gratings from four-legged “guests”. In addition, natural ventilation in the basement provides for the possibility of partially covering vents during the winter season.
How to calculate natural ventilation in the basement? Follow the rule to arrange one outlet for every 2 linear meters, and to determine the diameter of the vents, divide the basement area by 400. For example, the area of your underground is 60 m², then the total area of vents will be 0.15 m².Given that in all 4 walls you will have a total of 12 vents, for good ventilation in the basement, the dimensions of the vent should be 10X12.5 cm.
To calculate the number and size of vents, also take into account the climate in the area, the composition of the soil, the location of the house in a lowland or on a hill.
Supply and exhaust ventilation method of the cellar
If your cellar is small in size and is not divided by internal walls, then you can get by with the simplest supply and exhaust ventilation, which is included in the category of natural ventilation. Stagnant air will rise upward through the exhaust duct. In addition to the exhaust duct, you will need to make a second, supply, through which air will come from the yard. Therefore, the hood in the cellar can be easily made with your own hands.
Basement exhaust pipe
Draw the exhaust duct from the basement through all floors of the house so that its upper end rises above the roof. Make an exhaust hole in the upper part of the basement wall, directly under the ceiling. If you want to know how to make effective ventilation in the basement, follow the advice of experts. They claim that it is possible to combine an exhaust duct with a chimney or lay close to it. Additional heating of the channel will provide stronger traction.
Warm the upper part of the pipe, because in winter, when it comes in contact with cold outside air, condensation will form inside the channel. Only knowing how to properly make ventilation in your basement will you protect the duct from the appearance of a layer of frozen frost, which can partially block the inner lumen. At the lower end of the exhaust duct, install a pipe through which condensate droplets will flow. Everything, the hood for the basement is ready.
Basement supply pipe
For ventilation in a small basement, a supply air duct may not be needed, there will be enough ventilation. But if your basement has a decent cubic capacity, then it is advisable to install a supply pipe. The supply ventilation scheme allows the installation of the pipe in two ways: directly through the outlet or with the output to the roof. In any case, its lower end should not reach the floor level by 20-30 cm.
To ensure good circulation of the air mass, both exhaust ducts from the basement should be located in opposite corners.
Forced basement ventilation
In a large basement with a complex layout, there may not be enough natural air exchange. Then only with the help of forced ventilation will you be able to keep the air dry and fresh. To do this, you will need to lay an air duct under the ceiling and mount a duct fan in it, as a simple hood for a basement with natural draft will not work here.
To understand how to calculate the ventilation efficiency in the basement, first select the fan power you need. Its performance should be such that in one hour to drive through itself a volume of air, 2.5-3 times more than the internal volume of the basement.
Install the system elements with sound insulation so that the noise of the vibrating fan does not irritate your hearing. To completely get rid of noise, there is an option to install an exhaust fan outside the house.
The best way to arrange ventilation in the basement is to install an automated forced ventilation system. Its main advantages:
- automatic regulation;
- equipped with filters;
- heating of incoming air;
- hydration to a comfortable level.
Another option, how to make ventilation in your basement, can be air conditioning. Preferably one to which the switching frequency can be programmed.The use of air conditioning is relevant for basements equipped with real rooms. In this case, your duct costs will be significantly reduced.
How to pre-calculate basement ventilation
Prepare a project that will include the calculation of the forced ventilation of your basement. It should take into account such indicators:
- basement volume;
- speed in air ducts;
- hourly air exchange rate;
- section of air ducts;
- pressure loss in the channels;
- climatic features.
Creating such a project will require specialized knowledge from you, therefore, the problem of how to calculate ventilation in the basement, if possible, entrust to specialists. For example, we can give an average version of the recommended parameters:
| Basement volume | Air flow rate | Section of a rectangular duct | Round duct diameter |
| 100 m³ | 3-5 m / s | 100x200 mm | 150 mm |
Choosing materials for the cellar ducts
Ducts for the ventilation system in the basement are the main elements, the correct choice of which will determine whether the entire system is efficient enough. When calculating the ventilation of the basement, you need to think about what materials to make air ducts from.
Previously, the villages simply decided how to arrange ventilation in the basement. To refresh the air in the cellars used a wooden box, hammered together from boards. To save materials, it was often made two-channel, combining the inflow and exhaust.
The hood for a cellar made of wood is short-lived, the boards rot from dampness, and the old-fashioned methods have been replaced by new technologies. Now for the ventilation device in the basement it is more logical to use ducts made of metals and plastic.
According to the material of manufacture, air ducts are:
- Metal. Made of galvanized sheet, stainless steel, aluminum alloys. They are durable, fireproof, reliably mounted and last a long time. The disadvantage is the relatively high cost;
- Plastic Made of eco-friendly polypropylene. They are lighter than metal, provide excellent tightness of the joints. The disadvantage is that they can crack from strong shocks and deform from high temperatures;
- Flexible corrugated. Made of polymeric materials, reinforced for strength with steel wire. The disadvantage is increased noise and resistance to air flow.
For ventilation in the basement, made by hand, the most popular round ducts. Such pipes are easier to install and they slow down the air flow less. Compared with them, rectangular ducts look more aesthetically pleasing under the ceiling, but their aerodynamic properties are somewhat worse.
Together with air ducts you will find on sale unified shaped elements for them and hoods from the cellar. These are tees and crosses, transitions and bends, dampers, plugs and more.
Installation of ducts in the basement and cellar
For ventilation in your own basement, you will need a minimum number of materials. Basically - ventilation pipes, clamps for their fixation, dowels and screws, protective grilles, visors and deflectors. You will also need the usual set of tools for installation work: a drill and side cutter, a hammer and pliers, a knife, various screwdrivers.
The process of installing ventilation in the basement on video and photo is most clearly shown., but you should first understand the main stages of work and their sequence.
- Mark the installation locations of the ducts according to the project;
- Punch holes in the walls for elements of the ventilation system;
- Install fasteners parts on prepared places;
- On the floor, collect sections of the duct from individual fragments;
- Raise the mounted part of the system and fix on the mounts;
- Seal joints of parts with sealing tape.
Health Checks and Preventative Maintenance
You can check the functioning of the mounted ventilation device in the basement using any of three simple methods: bring a thin paper towel, a burning candle or a smoking cigarette to the duct opening. If there is air movement, it will be immediately noticeable.
How to arrange a hood in the cellar so that it never gets clogged? Unfortunately, this does not happen. After a few years, the traction force of forced ventilation in the cellar can decrease markedly. The inner surface of the ducts is gradually overgrown with cobwebs and dust deposits, so you have to periodically clean the ventilation system in the basement with your own hands. For this, professionals use the chemical aerosol cleaning method or use hydromechanical devices and vacuum pumps. But it will not be difficult for you to do preventive maintenance yourself.
The easiest way to clean the supply and exhaust ventilation of the basement at home is to lower the bag of sand on a lace into the vertical duct of the air duct.
Look at the video ventilation option in the basement, assembled from improvised materials
Last Tips
You already learned in theory how to make ventilation in the basement, and you can start creating it yourself. During the development of the project, consider all factors, from the natural features in your area to the specific operating conditions of the basement. If you perform installation work correctly, accurately and without fuss, then soon you will be able to breathe freely.

