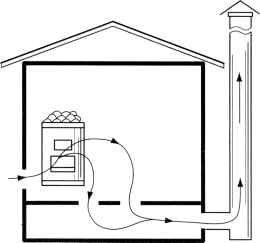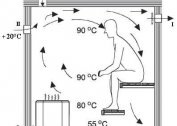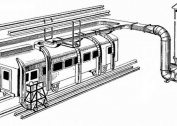How to choose ventilation for a bath?
It would seem strange: in order to achieve a comfortable temperature, you have to warm the room and warm it up, and then take it and run cold street air into a warm, warm bath! How can you come up with a ventilation system in a bathhouse and watch a special video? Perhaps the most important thing is not to spoil its natural climate and to extend its service life as long as possible without repair.
DIY bath ventilation
After all, everyone understands how important it is to maintain a certain humidity and temperature in your bath. But besides these fundamental parameters, there is one important condition that directly depends on the health of visitors and the longevity of the building itself - ventilation of the bath. With your own hands, you can create the right ventilation in the bath, and then it will serve you for more than a decade.
If you look at the consequences of a negligent attitude to the ventilation of the bath by its owners, the following most common of them can be noted:
- The durability of the bath. That is, its rapid wear. Wood, as the main building material for a bathhouse, with poor ventilation, lasts no more than 20 years. With a complete shutdown of the air flow, after 5 years, a complete replacement of the casing may be required. Pay attention to how to do the ventilation in the bathhouse: video at the end of the article;
- Unpleasant stagnant odor. Since there is no fresh air in the steam room, wood cladding ages 2–3 times faster than with proper ventilation. The tree also instantly absorbs an unpleasant odor that does not decorate any bath. It will become increasingly difficult to get rid of the smell over time, and it is strictly forbidden to use fragrances and aerosols;
- Harmful air. The decay products from human perspiration in the air evaporate and supplement the atmosphere in the bath, and not in the best way. It is almost impossible to get the healing effect of rest in such a steam room;
- The appearance of fungi and mold. In rooms of high humidity without periodic ventilation, sooner or later mold starts on the ceiling and walls.
Ventilation in the bath: schemes
Scheme 1. The inflow hole is located behind the stove at a level of 0.5 m from the heater, while the hood on the wall opposite the entrance is in the lowest and closest position to the floor. The hood is obtained forced with a fan inserted into the exhaust hole. This ventilation in the bathhouse, the scheme of which is not so complicated, promotes uniform heating of the fresh air entering the room.
Scheme 2. Both the exhaust and supply openings are located on a single wall opposite the stove: in the lower position, the entrance is at the level of 0.2 m from the floor, in the upper position is the outlet located at 0.3 m from the ceiling. Similarly, a fan is used. The cold air stream, falling into the steam room, rests against the furnace, heats up and goes up the room. Having made a circle in the steam room, he gets into the exhaust hole and is removed.
Floor ventilation in the bath
The option described below is ideal for a steam room with a "leaking" floor. In such a room, one inlet opening behind the heater is provided at a level of 0.3 meters above the floor. The spent cold air mass is lowered and exits through the cracks, the underground and the ventilation pipe directed to the roof.
Ventilation of the floor in the bath requires a special scheme, but it is able to better establish the air exchange in the steam room, and also contributes to the really quick drying of the floor and increase its service life.



