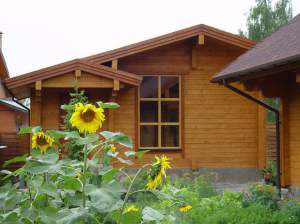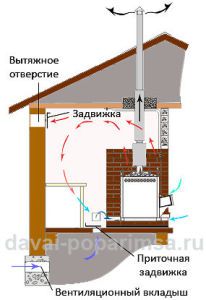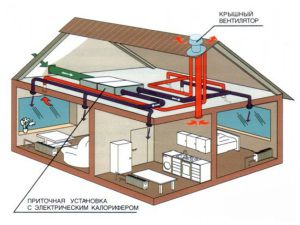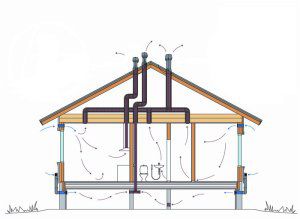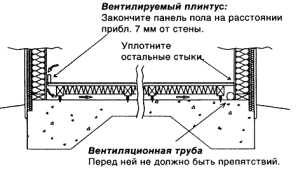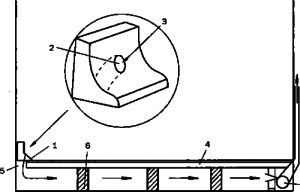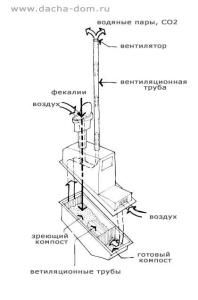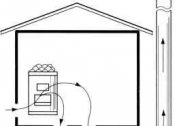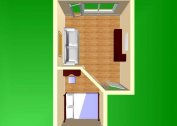It would seem - why in the country ventilation? Around is full of fresh air, just open the windows and breathe! But no. There is no way to avoid drafts, and there is no way to control the air flow. Most country houses are preserved for the winter. "Visiting" summer cottages on New Year's holidays, many owners feel a musty atmosphere and heavy air, the smell of mold. This is the result of the lack of air exchange, so ventilation in the country house is needed.
In ancient times, when houses were built entirely of logs, nobody thought about how to make ventilation in the country. Because the "living" wood passed fresh air through itself from the street. He penetrated into the window cracks, and into the jammed joints between the logs. Unplastered walls maintained optimum humidity and temperature. An important element of the ventilation of the country house was the stove. Exhaust air was drawn through the chimney.
Thus, the construction of the house, erected according to old models, involves natural ventilation.
The toilet in the cottage also needs ventilation, especially if the cottage is used year-round, and feces accumulate in the cesspool. How to make effective ventilation in your beloved cottage, spending a minimum of money?
Stoves and fireplaces for ventilation of small dachas
The modern execution of old building technologies: this is a one-story house made of timber, with a fireplace or stove and necessarily wooden window frames. Such a country house is well ventilated without special investments.
Wall material will not let summer heat into the rooms. In winter, the stove will serve as a hood and heater at the same time. But to assemble such a do-it-yourself ventilation system, you will need the skills of a stove-maker.
A good option for ventilation in the country can be a fireplace. Air will flow through slots in frames or open windows (if the windows are made of plastic). Blowing through a chimney.
At the same time, the problem of heating for a country house, used all year round, is also solved.
Such a system is suitable for a building made of any materials, a small area and used mainly in the warm season.
Mechanical ventilation system
At the cottage, mechanical ventilation is justified in the following cases:
- house of a large area;
- 2 or 3 floor house;
- the house is built on frame technology that excludes natural air exchange.
Forced ventilation in a summer house can be done completely mechanical or combined.
The combined system is easier to install, it will cost less, including during operation.
Forced outflow
The inlet part of the combined ventilation of the country house can be equipped with your own hands.
If the windows are plastic, air inlets are installed in them. These devices are on sale, they are inexpensive. There are various models of window inlet valves. They are mounted on the upper crossbar of the sash.
The supply valve can be inserted directly into the wall of the house. This is a fairly simple mechanism consisting of a pipe, for which you will have to make a hole with a diameter of 5 cm and a damper that regulates the intensity of the air supply. In winter, the shutter closes as much as possible to avoid cooling the room. You should not purchase complex valves with filters, because clean country air does not need to be cleaned.
Outflow of air is provided mechanically.And only skilled craftsmen can do this work on installing ventilation in a country house with their own hands. Exhaust ducts extend from places of greatest air pollution (such as kitchens) to the attic. An exhaust fan is installed here, which expels the exhaust air to the outside. A negative pressure is created in the house, due to which fresh air is drawn in through the supply valves.
Cons of mechanical drawing:
- during a prolonged absence of the owners, the house remains without ventilation;
- ventilation ducts need to be hidden under beams or boxes;
- additional energy consumption for air exhaust;
- It is advisable to select structural elements with the help of a professional.
The calculation of the thickness of the ducts and fan power is best left to the engineer-fan.
Forced air flow
You can go the more expensive way by equipping yourself with a forced air flow into the summer cottage ventilation system.
A supply unit is installed at a level of 2 meters from the soil surface. Air from the street is collected in the chamber, where it is heated (if necessary) and fed into the rooms with a fan.
There are two ways to heat the air:
- electric air heater;
- heating pipe.
The second is much more practical, but you need to design it at the same time as planning the heating system.
Outflow is provided by ventilation outlets in the kitchen, in the bathroom or toilet (if they are located in the house).
DIY ventilation
The construction of fresh air ventilation cottages with their own hands is a complex and quite expensive process. But some craftsmen, having thought how ventilation of a summer residence is done, come to original solutions. Air intake is carried out using an air intake. It is mounted from the north wall. The installation consists of a pair of duct fans and two pipes through which air flows into the body of an old but sealed refrigerator. Here are connected 2 radiators from the car, connected to the recuperator. 2 - 4 pipes (depending on the capacity of the installation and the area of the room) with ventilation grilles are sent to each room of the cottage. Supply grilles are located 0.2 - 0.3 m from the floor.
The outflow of air is carried out in a natural way. The increased pressure inside the rooms squeezes the air into the corridors, kitchens and the bathroom. Ventilation pipes are equipped here.
Zealous owners use the waste warm air in cold weather to heat the greenhouse. Those who want to take advantage of their experience will have to hold the ventilation pipe not up through the roof, but in the direction of the greenhouse. Air will be evacuated by a snail pump.
Cottage floor ventilation
To ensure good ventilation of the country house, you should take care of the air exchange in the underground. Ventilation of the floor at the cottage protects it from decay and the whole house from distortions, extending the life of the unit.
If the basement is not planned, the ventilation of the cottage floor is provided by a system of vents (holes) in the basement. Most often, cottages are built with basements. Products are left at different heights of the base, which improves the movement of air currents. The size of the vents is usually 10 x 15 cm. The number of holes is calculated depending on the topography, architecture of the structure, wind rose and climate.
The ventilation of the floors of wooden dachas consists of wall grilles that are mounted above the air in the floor (also called ventilation sockets).
The grate must be placed at the junction between the boards.
So it is possible to make a recess in a smaller board, so the strength of the floor does not suffer.
Before installing outlets, you should definitely calculate the air flow pattern, which depends on the arrangement, type and power of the heating devices.
Carpets, cabinets or sofas should not be placed on top of ventilation gates for the country floor.
Ventilation skirtings will also help improve the movement of air in the subfloor of a country house.
Holes are drilled through the skirting boards through which air circulates freely from the room to the subfloor. This is a simple and affordable method of constructing ventilation in the country house with your own hands. The holes in the skirting boards should be up to 1.5 cm in diameter. They are installed along opposite walls. Sometimes a ventilation skirting is required on only one side of the room, and a ventilation pipe is used for sufficient air movement. Its exit is located 1.5 meters above the roof.
Try to make such ventilation of a country house with your own hands, just ask a specialist to make the necessary calculations.
DIY ventilation in the country toilet
Most country toilets are constructed according to the type of cesspool, which has a serious drawback - these are offensive gases resulting from the fermentation of feces. It is impossible to seal the pit tightly, therefore ventilation is necessary in the country toilet.
You can do all the work on installing the ventilation of the toilet in the country yourself. Ventilation of the country toilet is usually a single pipe leading from the pit along the back wall of the toilet. It ends 75 cm above the roof. PVC or asbestos cement pipes with a diameter of 10 cm are used. Metal brackets are convenient as fasteners.
A special opening for ventilation is provided in the cesspool, where the pipe is installed even before concreting. However, sometimes such a ventilation scheme of a country toilet is not always effective and smells penetrate the booth. You can assemble with your own hands the ventilation of the cabin of the country toilet. To do this, you need to purchase:
- two pieces of PVC pipe 0.5 m and 2 m with a diameter of 11 cm;
- 90 degree corner connection;
- an umbrella or deflector;
- decorative grill;
- fasteners.
An exhaust hole for ventilation of the toilet in the country is drilled in the wall, as close to the roof as possible. The diameter of the hole should correspond to the diameter of the pipe. Pipes are connected by a corner, a short length is inserted into the hole. An extra piece of pipe is cut off from the inside of the room. A deflector or umbrella is put on the upper cut of a long pipe, with the help of a level it is necessary to check the vertical location of the pipe, after which it is attached with long screws and clamps to the wall. At the outlet of the pipe, a ventilation grill is installed inside the toilet. So that they do not blow in the cracks, they are filled with silicone or polyurethane foam.
To ensure the flow of clean air into the cabin on the opposite wall (from the one where the exhaust pipe was inserted) make a small hole. It should be no higher than 0.2 m from the floor level and covered with its decorative ventilation grilles.
The ventilation of the street toilet will work according to this principle: fresh cool air enters the booth, rises up with unpleasant odors and goes out into the street. But before you make ventilation of the toilet cubicle at the cottage, you need to take care of the removal of gases from the cesspool. Otherwise, self-made ventilation of the country toilet will not be effective enough to deal with the stench.
