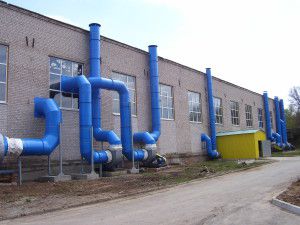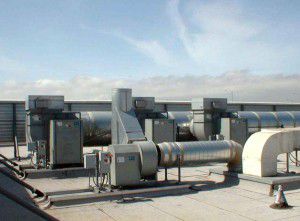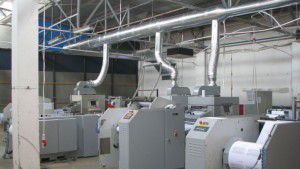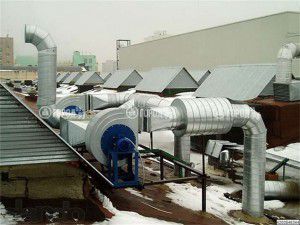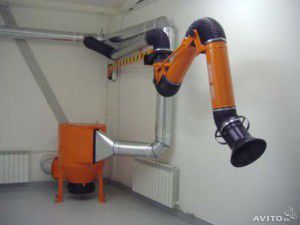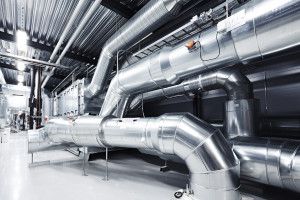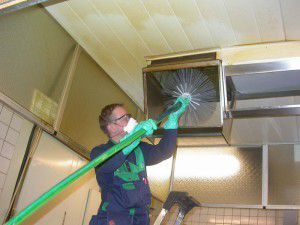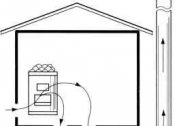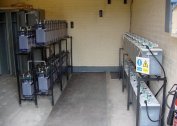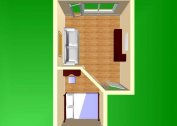Industrial technologies are usually associated with the release of dust, harmful substances, heat or moisture. Others require the creation of certain microclimatic conditions. Ventilation of industrial buildings should provide conditions for the work of employees, equipment and technological tasks. And at the same time, comply with environmental and sanitary safety standards.
Industrial ventilation requirements
Industrial ventilation systems are designed to handle large volumes of air, high speeds and pressure. When calculating the ventilation system of an industrial building, it is necessary to take into account a number of mandatory requirements:
- Sanitary and hygienic. Harmful discharges are localized and removed as quickly as possible, a temperature comfortable for personnel is maintained at the workplace;
- Acoustic. Noise emitted by the equipment must comply with accepted standards;
- Firefighters. The components of industrial ventilation for rooms are selected and installed strictly taking into account fire safety requirements;
- Operational. When installing industrial ventilation, the need for inspections, cleanings and repairs in the future is taken into account;
- Energy saving. Equipment should produce maximum effect with minimum energy consumption;
- Ecological. No industrial emissions should reach the environment.
Types of industrial ventilation
There are four types of industrial ventilation:
- General exchange. The entire air volume of the room is involved in the process.
- Local. Serves the area allocated from the total area.
- Local Draws emissions directly from the place of their appearance.
- Combined. Used if one species is not effective enough. Example: an auto-spraying chamber in which a local blowing unit is installed directly from the place of painting and a general exchange system in the room. This combination prevents the spread of spray mist and solvent vapors.
A number of technological processes require special types of ventilation systems:
- technological;
- smoke control;
- emergency.
The listed systems can work on natural or forced draft.
With natural draft, the ventilation of an industrial enterprise is ensured by gravity and wind, while forced due to a variety of mechanisms, mainly fans.
The quality and intensity of natural industrial ventilation depends on weather conditions, as well as the presence of gaps and special openings in the vertical fences of the building.
Deflectors are often used to induce traction, and air exchange is activated due to aeration.
In a forced system, air masses move through specially equipped air ducts due to the operation of mechanisms. Such ventilation of an industrial room can be exhaust, supply or supply and exhaust.
The height of the installation of the supply devices is 1.5 - 2.0 meters from the floor level, and the exhaust ones are as high as possible to the ceiling.
If it is necessary to remove large volumes of air, the supply and exhaust industrial ventilation is mounted.
The content of harmful components in the air removed by local systems is higher than in the air removed by supply and exhaust industrial ventilation. Therefore, as a ventilation of industrial buildings, local systems are more efficient.
Industrial ventilation equipment
General ventilation performs the function of purifying the air by diluting polluted air with clean air. It works according to the inflow-blowing scheme and allows filtering exhaust air.
Air is supplied and removed by ejectors or fans through the ducts. Dust collectors or filters are equipped to collect dust. The air is heated by heaters, cooled by spraying moisture. It is fed into the workshop through the supply nozzles.
Local ventilation of an industrial enterprise creates the necessary microclimate in one or several separate areas.
The following settings are used:
- air shower;
- air and air-thermal curtains;
- oases of air;
- zone ventilation;
- fume hoods;
- dust-proof housings;
- side suction pumps;
- exhaust umbrellas;
- suction panels;
- ventilation units.
Industrial building emergency ventilation
Emergency ventilation is used in industrial buildings and premises in case of emergency emissions of harmful or explosive substances.
Emergency ventilation is started remotely. As the equipment, backup and main communications of general exchange industrial ventilation are used, as well as local exhausts, which operate only in emergency mode.
The height of the emergency exhaust equipment depends on the specific weight of possible emissions. Supply emergency systems are not provided.
Industrial ventilation calculation
Requirements for the design and calculation of industrial ventilation depend on the nature of the production. Standards are developed for each type of production and are indicated in specialized directories.
The multiplicity of air exchange is one of the first indicators necessary for calculating industrial ventilation of the general exchange type. With its help, the equipment performance is determined by the multiplicity:
P = n * h * s,
Where n - the necessary rate of air exchange,s - area of the room,h - the height of the room.
The heater power must be determined when calculating the ventilation system of an industrial building:

here T - air temperature difference at the inlet and outlet (from the directory),L - system performance,Cv- the heat capacity of the air is volumetric.
The cross-sectional area of the ducts is calculated as follows:

here L - equipment performance,V - air velocity in the system.
Now you can calculate the diameter of the duct:

S - the cross-sectional area of the duct.
When calculating the following are also taken into account:
- types of air pollution;
- simultaneous operation of machines;
- radius of harmful discharge;
- air consumption.
For the design of general ventilation of an industrial building, common indicators are sometimes enough. But local and local systems require the study of each element at each workplace.
Calculation of air-curtains
When calculating the air-thermal curtains, the following indicators are determined:
- mass air flow;
- the area of the air opening covered by the curtain;
- air temperature of the curtain;
- relative heat loss of the curtain;
- width of slotted curtain release;
- air speed;
- thermal power of the curtain.
Calculation of ventilation hoods
The main indicator of a fume hood determined when calculating the ventilation system of an industrial building is the amount of air removed. It depends on the toxicity and temperature of the discharge and is calculated by the formula for reactions with heat absorption (endothermic):
L = u * F * 3600
Where u - permissible air speed, the value is taken from the directory.
Air consumption in a fume hood during exothermic reactions (with heat evolution) depends on the configuration of the cabinet and the heat generated:

Where h - opening height,Q - heat generated, W,F - area of the opening.
Calculation of ventilation exhaust chamber
It is necessary to calculate: how many harmful substances are released into the air and how much must go to ensure the safety of workers. The calculation of this element of industrial ventilation is performed for each hazardous component separately:

here Gvr - the amount of harmful substances released in the chamber,Spdk and Sv- the concentration and maximum permissible concentration of this substance at the location of people,Rv and Rk - air density at the workplace and generally in the chamber.
The maximum permissible concentration of hazardous substances in the chamber is their maximum amount that does not cause occupational diseases in people.
Onboard suction and their calculation
You can calculate these elements of industrial ventilation manually according to the formulas from the textbook of V.N.Bogoslovsky or take ready-made numbers from the manual AZ-782.
Installation of industrial ventilation
Industrial ventilation installation is distinguished by materials and scope of work, as well as high requirements for components and build quality. Therefore, many companies take on the entire process from cutting shaped parts of industrial ventilation to commissioning. This is the only way to guarantee a truly first-class result.
When installing the ventilation of an industrial facility, at least 70% of the duct area should be in straight sections. This avoids loss of performance.
When installing industrial ventilation, ducts of metal of rectangular or circular cross section are usually used. Ducts and fittings for industrial ventilation, cut from 1 mm thick sheet steel, will not melt at an air flow temperature of up to 80 degrees and high humidity.
All work on the installation of industrial ventilation is regulated in SNiP 3.05.01-85. There is information on the quality of the material, the maximum allowable heating temperatures, the method of rental (sheet metal) and more.
If the planned type of industrial ventilation will transport gas mixtures, air ducts with a wall thickness of at least 1.5 mm of metal or metal are installed.
Requirements for the placement of air distributors:
- Supply air flows do not intersect with local suction flares.
- It is not permitted to mount air distributors over production lines or equipment.
- Supply ducts should not interfere with the main production.
- Air distributors are installed above the aisles and places of work so that there is a minimum distance from the area where people are to the distributor.
- The type of air diffusers is selected in accordance with the features of the production technology.
Maintenance and cleaning of industrial ventilation
Specialists carry out periodic diagnostics, testing, repairs, adjustments, replacing filters of various types and monitoring the air in the ventilation system of an industrial enterprise. Sophisticated ventilation equipment is a source of increased danger, because untimely cleaning of the ventilation chamber from dust can lead to a fire in an industrial enterprise, and dirt in the ducts can be a source of infection by pathogenic microbes of hundreds of people.
The frequency of maintenance and cleaning of industrial ventilation depends primarily on the intensity of use. So, at the factory for the assembly of furniture, cleaning and inspections are carried out once every 6 months. Whereas in the factories of the food industry, the supply and exhaust ventilation is cleaned and disinfected every month.
The organization of service, diagnostics and cleaning of ventilation of an industrial enterprise is the responsibility of management. Indeed, the health and ability to work of employees, the operation of equipment and the state of the environment often depend on the purity of air in the workshops.
Only companies with a special license, certificates and approvals have the right to clean and maintain industrial ventilation.
And here is the process of cleaning ventilation at a large plant:
