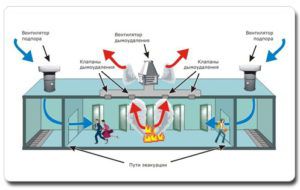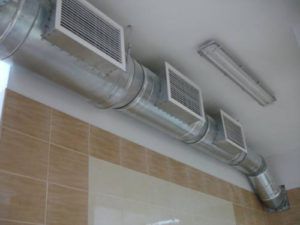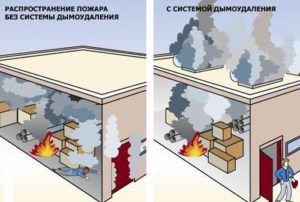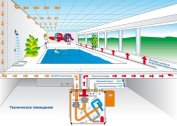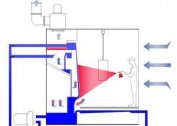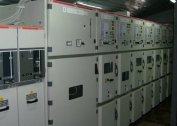Smoke ventilation system is needed for the effective removal of combustion products that are formed during a fire that occurred in the room. Such systems must be equipped with large industrial and civil facilities. Owners of private houses are not required to equip their homes with smoke ventilation, however, it should be remembered that such a precaution can save the lives of residents in the event of a fire. It is necessary to equip housing with this system even at the stage of designing a house, in the process of developing a ventilation system.
Design Features
All anti-smoke ventilation systems go through the following design stages:
- First, before starting installation work, it is necessary to prepare technical documentation, draw up projects, diagrams, explanatory documents, and the economic feasibility of upcoming works.
- Then installation work is carried out.
- Next, conduct tests, debug the operation of each mechanism and start the system.
- The last step is maintenance work.
It is necessary to organize smoke ventilation in such a way that, in case of unexpected fire, smoke is removed, first of all, from those rooms and sections of the house through which residents will be evacuated from it - stairwells and platforms, corridors, elevator shafts.
Smoke ventilation should be designed so that it can provide not only the removal of combustion products, but also the influx of fresh air. To ensure this condition, it is best to use forced-air and exhaust ventilation equipped with a smoke protection unit. Thanks to such a node, the access of smoke into the room is much more difficult.
When installing the supply ventilation system, it should be borne in mind that the house must be additionally equipped with an exhaust system, and both of these systems must work interconnectedly, communicating in all fire compartments.
When designing an anti-smoke ventilation system, you need to use equipment designed specifically for such systems. This is required so that all parts used do not melt from prolonged exposure to very high temperatures.
For example, do not use plastic ducts. Smoke ventilation should be made of special ventilation ducts that do not allow hot carbon monoxide to pass through. Also for such systems, fans are produced that can work effectively at any, even the highest temperatures.
Smoke control units need to be equipped with smoke detection sensors and fire dampers. Some buildings may also include smoke screens and fire doors. All nodes of the system should work harmoniously - this is necessary to reduce the risk of failures and increase the efficiency of the entire system.
The main elements of the system
Smoke ventilation consists of the following elements:
- smoke exhaust valves and hatches;
- smoke exhaust devices;
- smoky sections.
Valves are evenly distributed throughout the room and are mounted under the ceiling. Smoke sections accumulate smoke in themselves, not allowing it to fill the room if the main equipment can not cope with the volume.
Supply ventilation to remove smoke is used as additional and attached to the main - exhaust duct. Separate ventilation is not used.
Smoke ventilation can be a system of smoke valves, fire retardant, normally closed (opening when a fire signal arrives) and double-acting valves. Each of these systems is aimed at isolating the source of fire and preventing the movement of fire from the source to other parts of the building. They must be installed in accordance with the project plan, and periodically inspected and checked. Such actions help prevent system failure at a critical time.
Smoke removal is carried out in the following ways:
- fans specially designed for smoke control systems pump overpressure, which contributes to the expulsion of combustion products into the smoke exhaust ducts;
- For cleaning a smoky space, forced and natural ventilation is used.
Calculation of the main parameters
When calculating, you need to consider what features each of the rooms has:
- Heat loss through ventilation ducts and door openings.
- In what condition will the windows and doors be - open or closed.
- The area of the premises.
- The temperature that can be created in the fire.
- The air temperature is outside.
When calculating the anti-smoke ventilation, the consumption of smoke removed from the room taking into account all possible leaks (ventilation duct slots, loose valves) is also taken into account.
The calculation must be performed for each room separately. Long sections (halls and corridors) are equipped with several smoke receivers - this helps to better remove smoke from the path along which people will be evacuated from a burning building. For rooms with a small area, one chimney is enough, for large rooms, as well as corridors with an angular configuration, several chimney devices are required.
Properly installed equipment will effectively fulfill its function only with its proper use. Such ventilation is controlled automatically or with the help of a remote control, and all data on the operation of the system are in the computer. In the event of an unexpected fire, the computer system may make the wrong decision or fail at the most inopportune moment. To prevent such situations, the smoke system must be controlled manually.
It should be remembered that the success of the rescue operation depends not only on a correctly made calculation, but also on the ability to notify people in the building in time of a fire.
Therefore, when designing a smoke control system, it is necessary to equip it with equipment that provides timely notification. There can be several ways to alert:
- Auto. This method involves the installation of a sufficient number of detector sensors, when at least one of them is activated, the valves will open automatically and exhaust fans will start.
- Signal transmission to the main console.
- Manual system startup. With this method, start buttons are installed in accessible places.
Requirements for smoke control systems
- According to the norms established by SNiP, each section of the premises with a total area of 900 m² must be equipped with at least one smoke exhaust device. Smoke can be removed from stairwells and corridors to the roof using special smoke-suction fans.
- To prevent debris from entering the fan blades, it is necessary to install special grilles at the inlets of the ventilation ducts.
- Pumps must withstand a load of at least one hour at an air temperature of up to 600 C˚.
- At an air temperature of 400 C˚, the duration of the pumps must be at least two hours.
- At least 19 thousand cubic meters of smoke should move through the exhaust duct.
- The supply and exhaust ventilation systems must be equipped with both natural and forced ventilation with automatic and remote control types. Buildings should be planned so that smoke does not have the ability to spread from the place where the fire occurred to other parts of the structure.
- It is prohibited to use forced ventilation to clean rooms in which there is no natural or forced draft. Also, premises with different types of functional fire hazard cannot be equipped with common systems.
- The system should clear exactly those rooms where a fire broke out, as well as all escape routes, from smoke.
- The function of the supply ventilation smoke system is to provide air supply and the formation of excess pressure in the rooms adjacent to the fire room, as well as in the vestibules and on the stairs.
- All equipment used in the arrangement of anti-smoke ventilation systems should ensure the correct functioning of the supply and exhaust systems for a period of time during which all people can be evacuated to a safe place.
- The automatic drive of the anti-smoke ventilation system should be activated immediately after the fire alarm and automatic fire fighting equipment are triggered.
- Remote control should be carried out from the dispatcher’s premises or using the trigger mechanism, which is installed at the emergency exit.
- When you turn on smoke ventilation, you must immediately turn off the air conditioners, as well as general exchange and process ventilation (except for those ventilation systems on which the technological safety of an object depends).
- It is impossible to extinguish a fire at the same time with the help of installations with aerosol, gas and powder fire extinguishing types.
All work on the design, installation and testing of systems should be carried out by certified and qualified specialists.
Small one-story buildings can be equipped with smoke control units and natural ventilation. For equipping multi-storey buildings with such systems, forced ventilation is required, and it must be installed in exhaust ducts. Due to this difference in design methods, owners of small buildings can use a simpler and cheaper, but at the same time, quite effective system.
