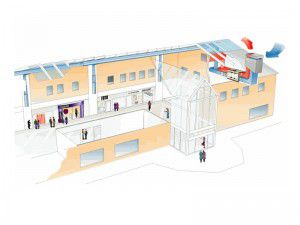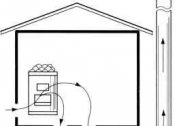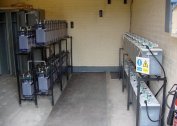The effectiveness of finding people in shopping centers directly depends on a comfortable microclimate. The better consumers feel, the more money they will leave here.
Shopping center ventilation requirements
Purpose of ventilation of shopping centers:
- Removal of impurities, stench, dust from the air;
- Providing air exchange;
- Ensuring a comfortable air temperature;
- The flow of fresh air in a mode convenient for visitors.
Ventilation of retail premises should be easy to maintain and easy to manage, operate quietly and not blow into the face of employees and visitors.
Technical standards stipulate that for each employee of the shopping center there must be 60 cubic meters of clean air per hour, and for each visitor 20 cubic meters.
For ventilation of the shopping complex, systems with recirculation can be used, however, premises with toxic, dangerous, explosive and combustible substances, as well as with strongly smelling goods, should not be connected to them. The ventilation system here supplies air from the street.
To calculate the ventilation of the shopping complex, you can take the following indicators:
- 3.5 square meters of area per visitor in electronics, books, jewelry, sports, furniture stores;
- 2.5 square meters per visitor in grocery stores and not listed previously.
Design features of the ventilation of trading floors
The calculation of the ventilation of trading floors is based not only on the purpose and size, but also on the floor of the building. For example, it is known that most of the visitors gather on the first floors. On the latter, there are fewer buyers.
For halls selling food, separate ventilation is done. The abundance of refrigerators and freezers requires intensive work of the supply and exhaust system. If the ventilation of the retail space is improperly installed or calculated, condensation will settle on the windows of the refrigerated display cases, creating favorable conditions for the growth of fungi and mold.
In warehouses, the ventilation of the sales area is most often an exhaust system equipped with valves that delay the fire.
Ventilation scheme of retail premises and its calculation
As a rule, ventilation systems of shopping centers are combined with air conditioning and heating. What makes it more convenient to control the microclimate and simplifies the installation of air ducts. A central air conditioner equipped with a street air supply system provides them with rooms, and exhaust fans draw used air from the rooms.



