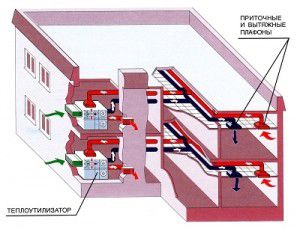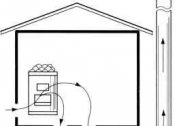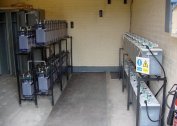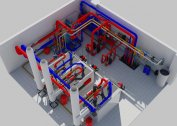The main task of the office ventilation system is to create microclimate and indoor air parameters that are optimal for the best personnel productivity. And this is possible with the timely removal of exhaust air and the influx of fresh from the street.
Office supply and exhaust ventilation systems
Supply and exhaust ventilation systems of office premises allow you to create the best conditions for employees. Harmful impurities in the air are emitted not only by people, but also the finishing materials used in the construction of the building, furniture and appliances.
Supply ventilation in the office draws in air from the street, passes through the filter and delivers it to the premises. Supply ventilation in the office can be additionally equipped with a cooler and air heater, silencers, dehumidifiers or humidifiers. Diffusers are put on the duct outputs.
Ventilation of the office space provides forced outflow of air. Changing the power of the inflow and blowing, you can create air in some rooms and discharge it in others. For example, preventing the suction of cigarette smoke from the “smoking rooms” into the offices.
According to the Building Standards and Rules per hour it is necessary to supply 20-60 cubic meters of air per employee.
When calculating the office ventilation, the minimum figure can be guided if the room has an excellent air mass distribution system and there is an air conditioner responsible for the main air parameters. In practice, as a standard, when calculating office ventilation, they take the figure of 40 cubic meters of air per hour per employee. It is with such an influx of workers that the feeling of freshness and purity of air will not leave, which will favorably affect labor productivity.
Thus, the main indicator for calculating the office ventilation system is the number of jobs.
Office ventilation calculation parameters
The efficiency of the office ventilation system should be higher than the apartment, because in addition to the people here, there is also equipment that generates heat.
Therefore, when creating an office ventilation project, the area of the room and the amount of office equipment are taken into account. Another important indicator that should be taken into account when creating an office ventilation project is the convenience for employees. Scientists have found that a change in temperature for every three degrees compared with the climatic norm worsens labor productivity by a third. That is, if the temperature in the office rises to 28 degrees, employees will use 30% of the energy to cool their own bodies. You should not rely solely on air conditioning. After all, air conditioning only drives the air inside the room in a circle. Fresh air can provide ventilation in the office.



