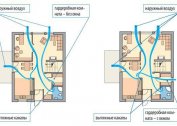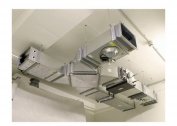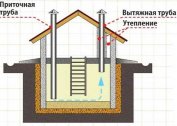Many people in the attic of their home store unused items. And so that the mold does not damage them, does not render them unusable, it will be necessary to equip its ventilation. This rather simple procedure can be performed by attracting specialists or done independently.
In most cases, a cold attic is used in the construction of houses, which in turn provides wind access to the entire rafter system, and only the overlap between the floors is insulated. Although a warm attic can be used, which is usually used in those houses where it is planned to install storage tanks or lay heating or water pipes. Also, this type of attic can be done even if it is planned to be used as a living room.
Why attic ventilation is needed
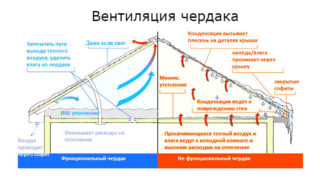 In any case, no matter what type of attic is used in the construction of the house, you will need to provide it with a good ventilation system. This is necessary for the timely and rapid removal of penetrating moisture. Otherwise, the wooden structures and the insulation used will be waterlogged, which will deteriorate in a short time.
In any case, no matter what type of attic is used in the construction of the house, you will need to provide it with a good ventilation system. This is necessary for the timely and rapid removal of penetrating moisture. Otherwise, the wooden structures and the insulation used will be waterlogged, which will deteriorate in a short time.
Also, do not forget that in this room there must be an acceptable air temperature. The fact is that on hot summer days the roof is very hot, therefore, it will be necessary to provide good ventilation of the attic, but in winter, on the contrary, to limit the access of cold air.
If you plan a cold attic, then to create ideal ventilation in it, you will need to leave the rafters and the crate laid on them open and not wired. This option will provide good air throughput between the wood.
Roof ventilation
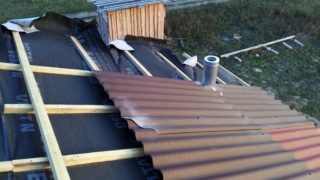 In the event that the roof will be covered with ondulin or slate without binder and vapor barrier film, the owner of the house should not worry about creating ventilation. This is due to the fact that air will freely move from the bottom of the attic to the ridge and go outside, while passing between the waves of the roof. The metal tile has practically the same properties, but a lot of condensate forms under it, which requires laying the film.
In the event that the roof will be covered with ondulin or slate without binder and vapor barrier film, the owner of the house should not worry about creating ventilation. This is due to the fact that air will freely move from the bottom of the attic to the ridge and go outside, while passing between the waves of the roof. The metal tile has practically the same properties, but a lot of condensate forms under it, which requires laying the film.
If a gable roof device is planned, ventilation holes should be located in future gables. The most simple and effective option will be a loosely laid pediment and wood overhangs. The created uniform slots will contribute to good ventilation of the entire attic space. Although it is worth remembering that when creating cracks you should not be very zealous so as not to create conditions for free walking of the wind.
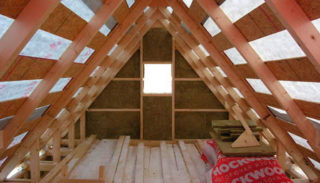 When creating stone gables or tightly fitting suturing, holes will be required in the wall. But here it is also necessary to remember that they must be located on opposite gables. You will also need to make several holes so that stagnant zones do not form. As for the holes themselves, their total area should be within 0.2% of the entire floor area.
When creating stone gables or tightly fitting suturing, holes will be required in the wall. But here it is also necessary to remember that they must be located on opposite gables. You will also need to make several holes so that stagnant zones do not form. As for the holes themselves, their total area should be within 0.2% of the entire floor area.
The holes made can be closed with ordinary ventilation grilles. The first should be installed from the outside of the pediment, while its holes should be turned down, thereby creating a barrier to the penetration of rain. The second, adjustable, will be installed from the inside. In addition, instead of grilles, VTK ventilation valves can be installed.In addition, mosquito nets should be fixed, which will not allow wasps, bugs and other insects to penetrate. To make the required hole sizes, you will need a drill, a jigsaw, a hacksaw, a chisel and a hammer, as well as a perforator (for stone gables).
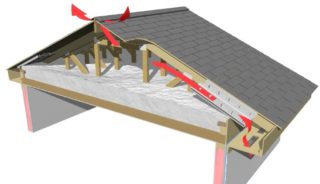 Another option for arranging ventilation is suitable for an attic located under a hip roof, but it can also be used for a gable roof, in which it is difficult to make holes. To supply air to the room, you will need to make a hole in the wind sheet, and for its exit - to the ridge. When arranging the binder using boards, a gap should be left between them. And if you plan to use plastic, then it must have perforation, that is, have small holes.
Another option for arranging ventilation is suitable for an attic located under a hip roof, but it can also be used for a gable roof, in which it is difficult to make holes. To supply air to the room, you will need to make a hole in the wind sheet, and for its exit - to the ridge. When arranging the binder using boards, a gap should be left between them. And if you plan to use plastic, then it must have perforation, that is, have small holes.
There are times when the binder has been assembled quite tightly. In this case, you can use small ventilation grilles with a diameter of 5 cm. They will need to be placed in the wind sheet every 80 cm. As for the discharge of incoming air, the holes will have to be made in the roof itself. So, for example, for flexible shingles, euro-slate and slate, you can use an ordinary ventilated skate. But for ceramic tiles, it is best to install a special roof valve.
Skate and counterrail
Arrangement of ventilation of a warm attic should be carried out at the construction stage. If the roof will consist of continuous coatings, then for the arrangement of the ventilated space, you need to sew a counter railing on the rafters. This is required so that the air passes unhindered under the entire surface of the roof. The air flow inlet should be done through the casing, and the outlet through the mounted ridge, just as described above.
Having mounted ventilation, it is possible to carry out a hemming and warming. Although the insulated attic or the attic equipped on it will need to be ventilated, like the usual room at home. In general, all work on the arrangement of ventilation does not have great difficulties and can be performed by a person independently. Although all work is best done during the construction of the house.
