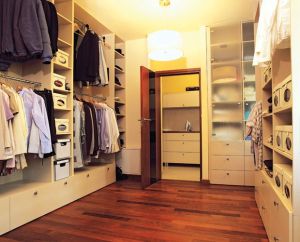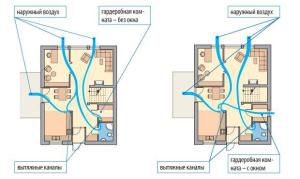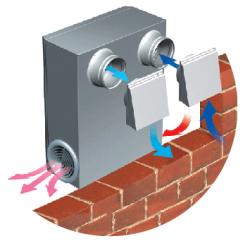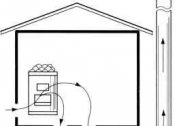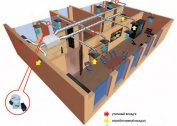Ventilation is required for any room: residential, utility or special purpose. Read about how ventilation of dressing rooms and smoking rooms should be arranged, as well as how to do it yourself in a room with plastic windows, read on.
Wardrobe room ventilation
The dressing room must certainly be ventilated, otherwise there is no unpleasant odor. Most often, there are no heating radiators in the dressing rooms, which means the humidity is higher: good conditions are created for the development of mold and microbes. Therefore, you need to take care of ventilation in a deaf room. Few owners know all about how to organize ventilation in a room.
There are several ventilation options in the dressing room:
- If one wall of the dressing room faces the street, a supply valve is installed on it. If there is a window in the dressing room, the valve is built into its sash. Accessible to everyone and a simple way. Fresh air is supplied through the valve, and is removed through the slot under the door or ventilation grill. As a rule, a grating with an area of 10 x 20 cm is enough. The width of the slit should be 1 cm, and under the door of the bathroom and kitchen - 2.5 cm. Next, the air is drawn into the corridor, kitchen or bathroom and from there through the general exhaust ventilation to the street. This is the best ventilation scheme for the dressing room, if between it and the room with the hood no more than 2 doors.
-
When the dressing room opens into the bedroom, the air should move in the opposite direction from the living room to the wardrobe. For the ventilation to work in the dressing room, you will have to organize an exhaust duct and you can not do without the help of a professional designer. During the finishing work, the outlet to the ventilation duct is left open. Fresh air for ventilation of the dead room penetrates from the adjacent living room. Supply ventilation valves must therefore be installed on windows or walls. To allow air to flow freely from one room to another, special holes are left (see point 1).
- If the apartment is equipped with forced ventilation, a special exhaust duct extends into the dressing room. The air flow pattern is similar to that described in clause 2.
Deaf room ventilation
As a rule, in deaf rooms with no windows do forced ventilation. Natural air exchange in such cases is not effective enough, so you have to go for additional costs.
There are several types of installations suitable for ventilation of deaf rooms. The calculations made as regulated by the rules allow achieving maximum efficiency.
If the area of the deaf room does not exceed 40 square meters. meters, a forced-air ventilation unit that provides an influx of 120 cubic meters of air per hour is suitable. It is hung on an external wall and does not require special care.
More expensive models are equipped with several modes of operation, operate in cold weather.
One of the most convenient methods of ventilation for a deaf room can be considered air conditioning with air flow.
The budget option of the supply installation for a room without windows is to make a supply fan. It can draw air both from the street, if it is mounted in an external wall, or from an adjacent room.Such a ventilation solution in the room can be equipped with your own hands.
The removal of exhaust air from the dead room is done, as in the case of the dressing room, with the help of a slot under the door or a grill in its lower part.
Room ventilation with plastic windows
In rooms with plastic windows, ventilation is provided in several ways:
- Microventilation.
- Window supply valve.
- Wall inlet valve.
Microventilation does not require any special costs. This function is embedded in the design of any windows.
But this method of ventilation of rooms with plastic windows has disadvantages:
- cold air enters the room, creating a draft and lowering the temperature;
- in frost, the window sash freezes, frost and ice accumulate on it;
- air exchange is not controlled.
Window and wall inlet valves are very convenient and meet all modern requirements.
The supply valve for ventilation of the room with plastic windows is installed on the window sash. You can choose an adjustable or unregulated model. The valve creates a flow of air directed towards the ceiling, which mixes with the heated room air, creating a secondary convection.
The principle of operation of the wall valve is similar. But it is installed in the outer wall. It is most advisable to place the valve above the heating battery so that cold air "flows" down, warms up and enters the room. Wall air inlets for ventilating rooms with plastic windows can be manually or automatically adjusted. Such devices are equipped with humidity sensors, an air filter. The main minus of the wall supply devices is that a hole with a diameter of 5-10 cm should be made in the bearing wall.
All the air supply devices described above, work effectively only in apartments with a normally functioning centralized extractor fan.
The exhaust air from the room flows into the corridor, then into the bathroom or into the kitchen. From here, through a communal ventilation system, it is pulled out into the street.
How to organize the ventilation of a room if the general ventilation system is hopelessly clogged and there are no exhausts from the apartment? Forced ventilation is provided in the room. It creates air pressure, squeezing the exhaust mass through the idle ventilation grilles in the kitchen and in the bathroom, the leaks of the front door. In such cases, exhaust fans, built into the ventilation grids of the kitchen and toilet, help to increase the outflow of air.
Dorm room ventilation
On how to make ventilation in a dorm room, people think most often by installing a shower cabin in it. The owners of the room with their own adjacent shower are also faced with the problem of dampness and mold.
Directly from the shower cabin with your own hands, you can stretch the ventilation duct to the window of the room, the supporting wall or the common house riser. From the side of the cabin, an exhaust fan that is resistant to high humidity is built into the box. The second end of the pipe is brought out of the room. Many owners of dormitory rooms hide a ventilation duct made under a suspended or plasterboard ceiling.
If the question is how to make ventilation in the dorm room complete, you should pay attention to compact room installations with recovery. They make it possible to provide supply and exhaust ventilation of the room without conducting air ducts and without changing the height of the ceiling.
Installation for supply and exhaust ventilation of the room is hung on the load-bearing wall and serves the room in which it is located.
The owner can equip such ventilation of the room with his own hands, if there is access to the outer wall. To make ventilation in the room you will need a mounting foam, a perforator. In just a couple of hours, an excellent supply and exhaust ventilation of the room is ready.
Tubes with a diameter of 75 - 125 mm are drawn into the holes.One serves to supply street air, filtered and heated. Through the second tube, room air is blown out, having previously transferred heat through the heat exchanger to fresh supply air.
One device for ventilation of the room will cope with 25 square meters. meters of area, providing a double exchange of air. Electricity consumption depends on the outdoor temperature. Up to -10 takes up to 0.01 kilowatts per hour, and at -15 and less up to 0.6 kilowatts per hour. Savings are due to recovery.
Smoking room ventilation
Excellent ventilation is one of the most important conditions for the comfort of people in the smoking room and the rooms adjacent to it. With poor air exchange, harmful tobacco smoke will spread throughout the floor. How to make ventilation in the smoking room effective and economical?
The effectiveness of ventilation in a smoking room is judged by the content of triethylpyridine (3-EP) in the air. In order to maintain concentration in acceptable aisles, in public buildings visited by a large number of people, it is necessary to equip the supply and exhaust ventilation systems of smoking rooms.
Air exchange should be 10-14 times, but no more, so as not to create a draft feeling.
On average per 1 square. 1 meter is supposed to accommodate 1 person in a smoking room.
The air flow into the ventilated room should be (in cubic meters per hour for 1 person):
- with strong smoke - 70 - 100 cubic meters;
- with average smoke - 35 - 40 cubic meters.
A simplified scheme of ventilation of a smoking room: mixing of fresh and exhaust air, its removal. This system is quite inexpensive to install and maintain. Clean air is supplied to the room, mixed with smoke. The content of toxic fumes is reduced. A serious minus of such a room ventilation device is the poor efficiency and distribution of smoky air throughout the room.
The crowding-out circuit of the smoking room ventilation device is more modern and efficient. An influx of fresh air replaces the entire volume of the room. The advantages of this method are obvious - you can clearly calculate the rate of air exchange, and people breathe clean air for some time. Less - quite expensive equipment.
Therefore, a third scheme was developed based on the physical properties of tobacco smoke. The flow of air into the smoking room is supplied from below, where ventilation grilles are equipped for this. Warm cigarette smoke rushes to the ceiling of the room, there are branch ducts. From below, the smoke props up the cool street air. If an air discharge of 5 Pa is ensured in the smoking room compared to neighboring rooms, smoke will not spread. And the movement of air at a speed of 0.7 meters per second will create quite comfortable conditions for smokers.
Any of the ventilation schemes described above can be organized both at the stage of building construction and in a ready-made smoking room.
About the installation of a finished smoking cabin, see the video
