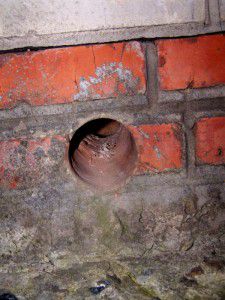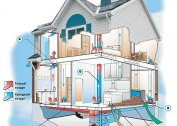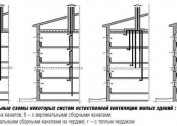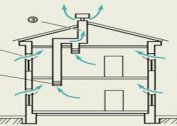The underground space of a private house must be ventilated. This is especially true for houses on a strip foundation. In modern cottage construction, the option of a strip foundation with an open floor is practically not used. Most often, the underground space is covered with sand or expanded clay. Floor ventilation at home must be equipped in accordance with existing SNiP.
Types of ventilation of the house underground floor
There are two types of ventilation of the floor of the house: natural and forced.
Natural ventilation of the floor in a wooden house is the cheapest method. Equipped with the help of products. If the house is built on a hill, most often this is enough. However, how to make the ventilation of the underground floor of a house located in a lowland? Pipes are attached to the air from the windward side.
Forced ventilation in the subfloor of a private house is provided by the installation of several fans.
Subfloor ventilation requirements at home
As a rule, when erecting houses on a strip foundation, the diameter of the ducts is made too small, so high-quality ventilation in the subfloor of a private house does not work. So, to ensure ventilation in the subfloor of the house with an area of 100 square meters. twenty-five round-shaped products with a diameter of 10 cm each must be done. Most often, the hosts are satisfied with only 5 - 7 holes, so before you make the ventilation of the subfloor, you should calculate the area of vents.
According to the requirements of the Building Norms and Rules for residential buildings in underground technical and basements that are not equipped with ventilation, ventilation should be performed with an area of 1 \ 400 of the area of the room.
Distribute the holes evenly around the entire perimeter of the building. The area of each hole is from 50 square meters. centimeters. If the area is unsuccessful in terms of radon in soils, the area of all products should be 1 \ 100 of the area of the room. According to international construction standards, for the ventilation of the underfloor of a house, the area of openings should be calculated on the basis of 90 square meters. centimeters per 14 square meters. meters of foundation area. From the corner of the foundation to the vents there should be no more than 90 centimeters, otherwise there will be windproof corners in the subfield.
When you can do without products
According to international building codes, ventilation of the subfloor of a wooden house can be omitted if:
- The soil in the underground is covered with a vapor-tight material, which is overlapped (15 cm), and its edges are glued;
- In the subfield there is ventilation providing air supply of 500 ml. per second per 5 meters of the basement area, and the foundation is insulated;
- The subfloor communicates with the upper rooms and is used as a warehouse.



