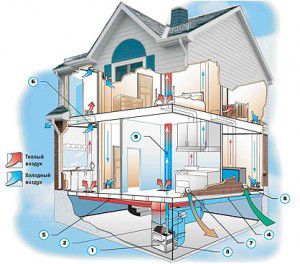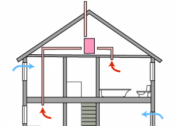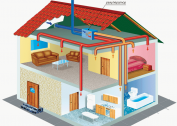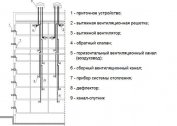To build a house without ventilation means to doom it to death, therefore, first of all, when planning a house, you need to think about ventilation. Usually, ventilation in the basement with your own hands is done quite easily, because you can always look at the scheme and perform it by analogy.
How is the natural ventilation of the basement
It is necessary to install two pipes on the diagonal of the room, one of which will almost touch the basement floor at a distance of 30 cm, and the other starts from the basement ceiling itself, both pipes should go to the roof of the building. Due to them, the necessary air circulation will occur. Do-it-yourself ventilation in the basement is quick.
Typically, the ventilation scheme in the basement is so simple that it does not require additional explanation.
The only thing to consider is that it is better to choose pipes made of asbestos cement or galvanized, otherwise they may suffer from dampness and temperature changes.
Having looked at the figure, you will immediately understand what the ventilation scheme in the basement is, the main thing is to correctly calculate the dimensions of the necessary pipes and channels.
Basement ventilation in a private house should be supply and exhaust. It is best if the ventilation channel will pass with the smoke channel of the stove or fireplace.
It is better to plan ventilation at the design stage of the house in order to foresee possible flaws. This is the so-called natural ventilation of the basement, which is regulated by air exchange.
If the ventilation of the basement in a private house is difficult for you on your own, then you can contact a specialist and he will help you complete the drawings or order installation.
How to use the basement
Ventilation will help to keep the house frame in order, if it is wooden, to protect the house from moisture and mold, and to keep the basement clean and dry. Often such a room is used for different needs, and as a cellar, and for storing pickles, and many arrange additional utility rooms.
Take care of the high-quality ventilation of the basement, because it can serve as a workshop, a bathhouse, a gym, and a kitchen. Therefore, ventilation of the basement of a country house should be mandatory in the project. In addition, do not forget about thermal insulation, otherwise it will be cold in the basement.
Constant air circulation provides not only dryness, but also prevents the appearance of condensate from the temperature difference in the off-season, and also makes it possible to ventilate the room.
The ventilation of the basement of a country house saves the house from dampness and destruction from the inside. To prevent rodents from entering the basement, it is necessary to provide openings in the foundation with nets.



