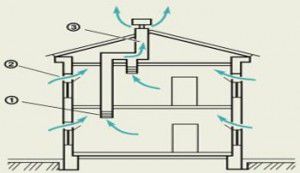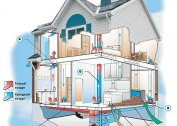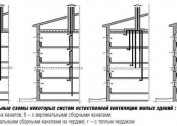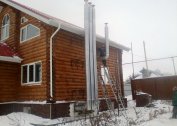The efficiency of ventilation in the cottage depends on the correct calculation and proper installation of the system.
The following systems are suitable for installing ventilation in a private house:
- Natural;
- Forced
- Combined.
Mechanical forced air inflow and outflow are usually used as compulsory. A combination of natural flow and mechanical blowing. The choice of ventilation suitable for installation in a private house is influenced by the environment in the vicinity of the cottage, as well as the construction technology of the cottage itself.
Calculation of ventilation in a private house
The calculation of ventilation in a private house is based primarily on the amount of air that must be removed from the room and fed into it. There are several calculation methods, for example, you can calculate the amount of moisture removed from the room, dilution of polluted air, and so on. Air supply rates are calculated based on technical standards and SNiPs.
The simplest methods for calculating ventilation in a private house are based on the area of the room and sanitary standards:
- The area of the room is calculated as follows: in living rooms, it is necessary to replace 3 cubic meters of air per hour per one meter of room area;
- According to sanitary standards, for one person who is in the room most of the day, 60 cubic meters of air per hour is needed, for a coming person 20 cubic meters of air per hour.
The purpose of the room affects the rate of air exchange, so in the bedroom you need 20-fold air exchange, in the kitchen 18-fold, and in the bathroom 25-fold.
It is important to choose the right ducts.
They can be round or rectangular. The diameter of the ducts is calculated based on the fact that in the main channel the air should move at a speed of 5 meters per second, and in the side channel not faster than 3 meters per second.
Rules for installing ventilation in a private house
When installing ventilation in a private house, the following requirements must be considered:
- Air blown out of the premises is discharged above the roof of the building. This is a prerequisite for the natural system. When forced, you can bring out the channel both inside the building and above the roof;
- With a forced inflow system, air is drawn in by the intake grille, which is 2 meters above the soil surface;
- Installation of ventilation in a private house is organized so that the air flow moves from living rooms to the kitchen and bathrooms, but not vice versa.



