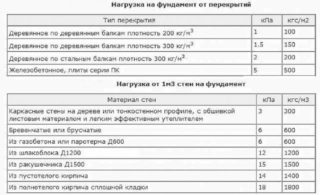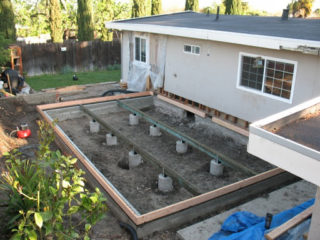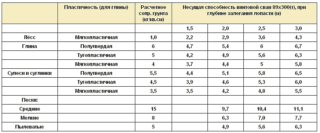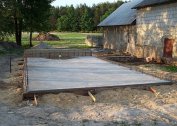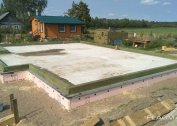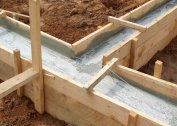The weight of the building, furniture, units acts on the base, the support of the structure perceives the pressure of wind, snow. Under these conditions, the correct calculation of the load on the foundation is important to ensure strength. The base area is calculated, which transfers forces to the soil, taking into account the properties of the soil and its bearing capacity. The calculation determines the laying depth, the configuration of the reinforcing cage in concrete and the diameter of the rods.
The necessary parameters for calculating the load on the foundation
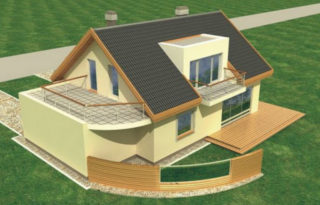
The purpose of the calculation is to choose the dimensions of the base and its spatial position in the ground to limit the displacements, movements of the foundation and ground structures. The choice of the sole area and the depth of the bookmark affects the operating conditions of the building without subsidence, rolls, changes in design marks of structural elements.
Before calculating the load on the foundation, you need to consider the parameters:
- construction structure and its purpose;
- the height in the soil of the foundations of adjacent buildings, the depth of the laying of pipes of passing communications;
- relief of the construction area;
- geological conditions of the site, taking into account possible dynamics: soil properties, the presence of caverns from weathering and karst cavities, the location and thickness of the layers;
- the possible impact of building construction and operation on changing soil characteristics;
- the likelihood of erosion of the earth near the piles of buildings erected in the aquatic environment;
- soil freezing depth and ground moisture standing mark.
The strength of the foundation and its resistance to cracking is checked by calculation, which is performed on the basis of the collection of loads from the aboveground part. The height of the base and the degree of immersion in the ground is selected by comparing the technical and economic indicators with other options.
Foundation load calculation
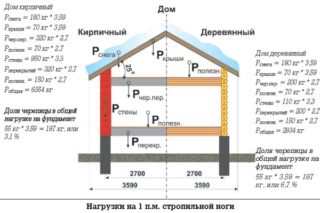 The load from the roof includes the mass of the coating, for example, Mauerlat, wooden and reinforced concrete trusses, floor slabs, as well as rafters, lathing and roof construction elements. Additionally, snow and wind pressure are calculated, the value of which depends on the slope of the roof and is expressed using tabular coefficients. They add the weight of people to service the roof, which is equated to 100 kg / m2.
The load from the roof includes the mass of the coating, for example, Mauerlat, wooden and reinforced concrete trusses, floor slabs, as well as rafters, lathing and roof construction elements. Additionally, snow and wind pressure are calculated, the value of which depends on the slope of the roof and is expressed using tabular coefficients. They add the weight of people to service the roof, which is equated to 100 kg / m2.
The overlap section contains the summed mass of panels, beams, and finishing materials. The load is added from home furniture, people, equipment, temporary and permanent partitions. The weight of the house includes a lot of plumbing devices, as well as communication pipes.
The weight of the floor of the first level of the building is taken into account when collecting efforts, the transition coefficients are used, for which the principle of its structure is taken into account:
- on the ground;
- with support on walls or foundations.
The vertical elements section takes into account the mass of load-bearing walls, columns, bay windows, balconies and other frame structures of the building. To calculate the weight of the walls, you need to determine their volume and multiply by the volumetric weight of the material of manufacture.
General efforts are transferred to the base and depend on the cargo area. For walls, the indicator is calculated by the area of one linear meter of the wall, then multiplied by the load in kg / m² - the mass is obtained, which is transferred to the foundation.
Strip foundation
The total load is determined by the final summation of efforts, while the sides on which the roof rests are experiencing the greatest pressure.According to the tables of SNiP 202.01-1983, the conditional permissible soil resistance (kg / m²) is taken and compared with the obtained actual mass per unit area (kg / m²), while the first indicator should be greater than the second.
The area of the sole is found by the formula S> aF / (bR)where:
- S is the calculated indicator of the area of the sole of the strip foundation, cm²;
- a - safety factor equal to 1.2;
- F - load on the base of the building;
- b - coefficient of service conditions, depends simultaneously on the type of land and type of structure (in tables);
- R - calculated soil resistance, kg / cm².
The last indicator is used without changes, if the foundation is buried by 1.5 - 2.0 meters. For a smaller dive, the tabular value is converted according to the formula Rm = 0.005 R · (100 = h / 3), where h is the depth of laying, and R taken from the table.
If the load does not correspond to the type of soil, the project is adjusted by replacing heavy materials with light ones. In another case, increase the width of the sole of the base. Changing the coating material or walls entails the conversion of a number of parameters and coefficients. More often resort to the second method, given the labor costs of producing a zero cycle.
Column foundation
The load from such a base is considered one support and multiplied by the number of columns. The volume of the support is found as the result of the product of the sole area by the length of the vertical element. The result is multiplied by the volumetric weight of the material (more often concrete). Add the mass of the metal frame in the base.
The total load (calculation of the mass of the house) is compared with the table value of the soil resistance. If the foundation does not meet the requirements, make more columns or increase the cross-sectional area of the support.
Formula used S = 1.3P / R to calculate the total area of the bottom of the pillars, where:
- 1.3 - safety factor;
- P - weight of the structure along with the base, kg;
- R - calculated soil resistance obtained from tables SNiP, kg / cm².
At the surface of the earth, the bearing capacity of the soil is reduced, and the tabular value shows the value at a depth of 1.5 - 2.0 m, therefore, an adjustment is made. The number of columns and their cross section is determined after the final calculation of the total area for all columns. Heavy buildings have an unbearable burden on weak and unstable soils, so the cross-section of the sole of the support increases significantly.
For an extension, the number of pillars is considered separately, so the sole area and the number of elements are different from the main structure.
Pile foundation
The volume of piles is found by multiplying the area of the base by the length of the element. The cross section of a rectangular rod is calculated by multiplying the width and length, and for a round pile, find the formula S = r 3.14 (r - circle diameter). The cubic capacity of one support is multiplied by the number of elements and the total volume of the pile foundation is obtained. Weight is found as the product of cubic capacity by the volumetric weight of the pile material.
The rods can be connected with a grillage or hold a monolithic plate on themselves. The weight of these elements is calculated similarly and added to the mass of piles. The load per 1 cm² of soil is determined by dividing the mass of the building (with foundations) by the reference cross-sectional area of the base. The resulting value is compared with the normative table index.
Formula used D = S · Rwhere:
- S - total area of the bottom of the piles;
- R - design resistance of the earth at the level of the vertical rod.
Determine the ability of the rod to resist efforts and to what extent it can be loaded. The parameter depends on the type of pile and soil category. The size of the elements is maintained strictly, and it is much more difficult to evaluate the characteristics of the soil, sometimes a technical specialist is invited to do this.
The calculation of the load of a screw pile for the foundation is expressed by the formula W = D / kwhere:
- W - the magnitude of the operational effort that the vertical element withstands;
- D - the calculated indicator of the ability of the element is taken from the table;
- k - strength factor.
The cross section and length of the pile is selected taking into account the stability of the soil. In some regions, a solid base lies deeper than three meters, and the stem base may not reach it. In this case, hanging piles are used after geological exploration of the earth.
Soil analysis
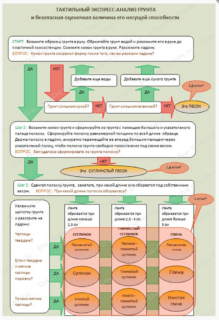 It is better to order a study for specialists who drill wells at different depths and take samples for laboratory studies of physical and mechanical properties. On the surface there is a layer of fertile soil, then the bearing soil is located, on which the foundation rests.
It is better to order a study for specialists who drill wells at different depths and take samples for laboratory studies of physical and mechanical properties. On the surface there is a layer of fertile soil, then the bearing soil is located, on which the foundation rests.
The main types of soils:
- rocky;
- frozen with a splash of ice;
- dispersed;
- technogenic with bulk and alluvial sites.
You can independently determine the category of soil by digging wells at the angles of the future home. It must be remembered that the overspending of materials causes unnecessary waste, but a weak foundation causes the destruction of the structure.
A handful of soil is moistened with water and rolled into a tourniquet, about 1 cm in diameter. The resulting sample is rolled into a ring.
Results:
- the tourniquet breaks up - sand;
- rolls, but fragile enough - sandy loam;
- the cord is obtained, but does not add up to the ring - light loam;
- bends into a circle, but there are cracks on the surface - heavy loam, close to clay;
- sticky tourniquet does not form cracks when bent - clay.
The level of ground fluid is determined by the water marks on the walls of the basement of the neighbors. Freezing depth is taken from the directory for the construction area.
Determination of soil bearing capacity
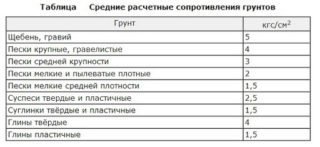 The characteristic affects the height of the foundation and the area of its sole and is determined by the properties of the soil. Wetlands are more unstable and have low strength. Sands of medium and large fractions do not change qualities after wetting.
The characteristic affects the height of the foundation and the area of its sole and is determined by the properties of the soil. Wetlands are more unstable and have low strength. Sands of medium and large fractions do not change qualities after wetting.
The type of soil can be determined by yourself, but its bearing capacity is regulated in the reference tables of regulatory documents. The land under the house can consist of several layers, therefore they accept the category that prevails over the rest of the layers.
Humidity is determined by eye. If water does not arrive in the dug well or pit and does not accumulate there, the soil is classified as dry. The appearance of moisture at the bottom indicates an approximation of the level of ground fluid, and the earth is considered to be saturated.
Soil density varies with depth, as the soil presses on the underlying layers and compacts them. Earth at a depth of 1 m is considered dense in the study of bearing capacity. If there is no geological exploration data and tabular indicators, accept the ability to withstand loads at the level of 2 kg / cm².
