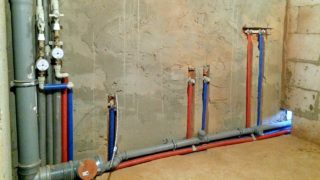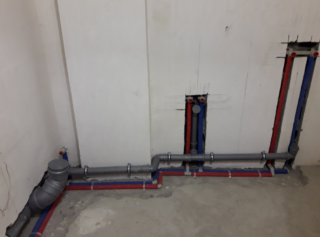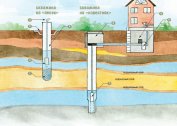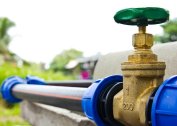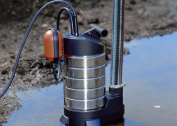Apartments in new buildings are premises without decoration, without heating, cold and hot water, without sewage, but with partial installation of electrical wiring. Therefore, the water supply in the new building is only two pipes in the bathroom, which are welded to the riser. The owners of such apartments themselves have to deal with the laying of water pipes.
How to wiring
The layout of the water supply pipes in the new building depends on the location of the plumbing fixtures. Therefore, the owners of apartments must first decide on these places. It is recommended to sketch the layout on paper, taking into account the installation of furniture and the design of the room.
Making it in new apartments is not always easy. Especially in those where the arrangement of rooms and office premises is non-standard. But in any case, experts recommend making the wiring compact. This is primarily a saving, and secondly, a simple scheme - ease of maintenance and efficient operation of the water supply system itself. The fewer bends, connections and branches in it, the easier it is to operate, the higher its characteristics, the most important of which is the pressure.
Water supply pressure in a new building
Many residents of apartments in new buildings are faced with the problem of pressure drop. Often when taking a shower, the pressure of cold water suddenly falls. Consequences - a family member taking a shower jumps out from under the stream of water, because hot water starts to pour from the watering can. The reason - another member of the family drained water from the tank in the toilet.
This problem must be solved at the design stage of the water supply system. The thing is that the wiring is installed in series. The first plumbing fixture, when opened, immediately causes a drop in pressure and, accordingly, water volume, for subsequent fixtures. In this case, it is better to use a collector water distribution scheme.
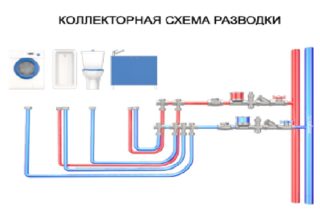 A pipe, for example, 25 mm in diameter, is diverted from the riser. It is short and acts as a distribution node. Several pipe circuits are connected to it, which connect the riser to different groups of plumbing fixtures. For example:
A pipe, for example, 25 mm in diameter, is diverted from the riser. It is short and acts as a distribution node. Several pipe circuits are connected to it, which connect the riser to different groups of plumbing fixtures. For example:
- one pipe is led into the kitchen with connection to the kitchen sink and dishwasher;
- the second is laid in the bathroom, where it connects to a shower, sink and washing machine;
- the third is connected to the toilet, bidet.
Thus, parallel wiring of water pipes makes it possible to evenly distribute water among consumers. And this is a guarantee that the pressure on each laid section will be the same.
If the apartment purchased in a new building has a standard layout, you can use a serial pipe layout. But here you have to take into account the number of installed plumbing fixtures. The more of them, the larger the diameter of the pipe should be installed in the apartment.
If owners use a standard set of consumers, plus a washer and a bidet, it is best to use pipes with a diameter of 20 or 25 mm. At the same time, pipes with a diameter of 15 mm can be laid from the main horizontal contour to the sink or sink. This is more than enough for such plumbing fixtures.
Concealed or open pipe laying
In new buildings, owners receive apartments without decoration. Therefore, a hidden gasket is preferable. Water pipes can be laid on walls near the floor or on the floor base itself. There are no serious selection criteria. It all depends on the wishes of the customer.
Increasingly, installation is carried out on the floor. This is primarily easier.Piping a horizontal area using the screed method is the easiest. But the pipes must be laid so that they do not fall under heavy furniture or a plumbing fixture.
Rules for laying water pipes
Highways of cold and hot water supply are carried out in parallel. Moreover, if the installation is carried out on the walls, the hot water pipe is laid on top of the cold water supply circuit. If laying is done on the floor, the hot water line should always be on the right side of the cold one, taking into account the laying direction from the riser.
The fastening of the pipes, regardless of whether the hidden gasket is selected or open, is made to the supporting structures of the buildings (walls or floor) using plastic clamps, which themselves are fixed with self-tapping screws. Some craftsmen do not use clamps. Then the method of attachment consists in connecting the pipe to a screw-in screw with a knitting wire.
