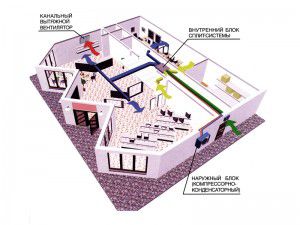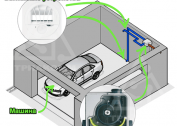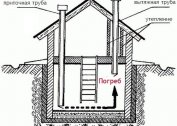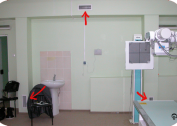The cafe ventilation project should be carried out taking into account the following features: both the premises for visitors and the kitchen should be ventilated, smoking is allowed in the room and a large flow of visitors. If ventilation of a cafe in a residential building is equipped, the designer will have to take care of the quiet operation of the equipment and the most aesthetic output of ventilation pipes. The ventilation system must comply with current sanitary standards.
What equipment to choose for ventilation cafe
The ventilation system in the cafe should provide optimal conditions for visitors to stay. So, a special range hood is installed in the kitchen, which prevents the spread of smells in the room, and another in the room, which picks up the smells of cigarette smoke. The ventilation system in the cafe should not spoil the interior, it should be harmoniously entered into the design of the hall or hidden with boxes. Often, in modern cafes, supply and exhaust systems with heat return are installed.
According to technical standards, the ventilation pipes of a cafe in a residential building must be brought out to the roof level of the building.
Such a solution can spoil the facade of the building, and quite expensive. When calculating the ventilation of a cafe, it is possible to incorporate into the project a filtration of the air blown out of the cafe. Then the pipe outlet does not need to be lifted. But on channel fans silencers are by all means mounted. Otherwise, the noise from their work will interfere with the residents of the house.
When installing the ventilation of a cafe in a residential building, bulky, powerful “snail” fans should be avoided, which make noise and vibrate, causing dissatisfaction among residents.
Cafe ventilation calculation
When calculating the ventilation of a cafe, the following indicators are taken into account:
- Area of the premises;
- Estimated number of visitors;
- Availability of equipment.
The cafe ventilation project is different from the ventilation of large restaurants. So, if the area of the cafe is small, it is enough to establish a powerful flow of air supplied simultaneously to all rooms. This will significantly save on equipment and future operation. You can further reduce the cost of installing a ventilation system in a cafe by combining air conditioning and ventilation in one system.
Cafe ventilation requirements
When calculating the ventilation of a cafe in a residential building, the following indicators are taken into account:
- All fans are installed in noise-proof boxes and are equipped with silencers;
- Radial exhaust systems with external powerful motors are not used. Fans are mounted directly in the ventilation duct or under the ceiling of the hall;
- The ventilation ducts for the outflow and inflow of air are equipped different, the air jets do not mix in them. The output of the channels is brought to the roof of the house. The seams are hermetically sealed so that odors do not penetrate the windows of the residents of the house, and water does not penetrate the ventilation duct during rain or snow.



