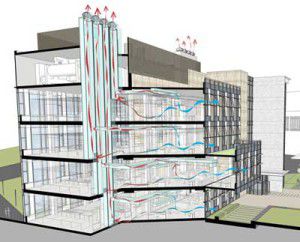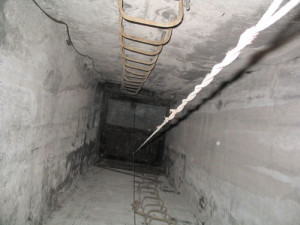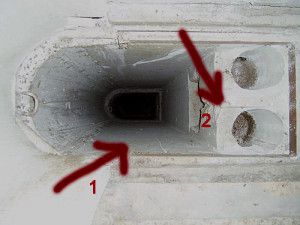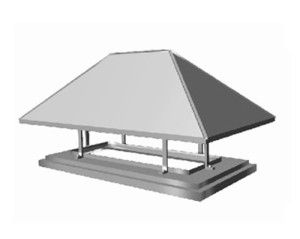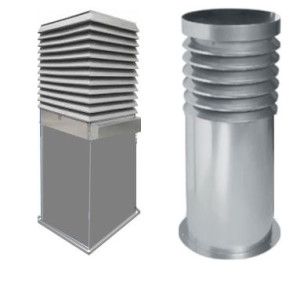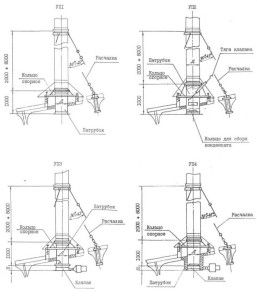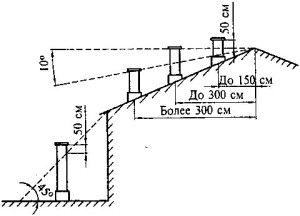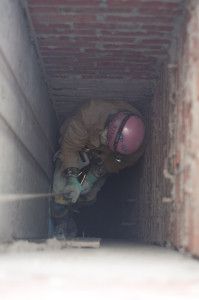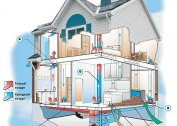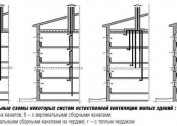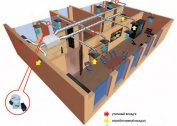Often, ventilation affects the quality of life of people more than wall materials or window models. Therefore, in the construction of houses, special attention is paid to engineering systems. The main “blood artery” of any ventilation of a multi-storey building is the mine. Crossing all floors of the building, she sets the rhythm for the movement of air. Whether it is a two-story private house or a skyscraper, a ventilation shaft is necessary.
Types of ventilation systems
The design of the ventilation elements depends on the type of system selected. Moreover, any of them contains a mandatory set: air ducts, ventilation shaft, umbrella.
The following types of air exchange systems are used in apartment buildings:
- Natural air exchange. Cravings are caused by differences in air performance outside and inside the house. Air is supplied through ajar windows or windows.
- Combined ventilation. Air inlet or outlet is provided by mechanical devices.
- Mechanical ventilation. The movement of air into and out of apartments is carried out only by means of mechanisms.
With natural air exchange in a multi-story building, ventilation shafts are an essential component of the system. Forced ventilation of low-rise buildings can consist only of air ducts that exhaust air from each individual apartment.
Shaft Requirements
Ventilation shafts take up a lot of space, so they are installed in multi-storey panel houses. Less commonly in private cottages of two or more floors.
The design of ventilation shafts in private homes, public and industrial buildings have the same requirements:
- complete tightness.
- ensuring free passage of the air volume indicated by the project.
- compliance with hygiene and sanitary standards.
- incombustibility.
All seams between concrete modules are sealed with cement mortar. Joints of plastic or metal pipes are made on the flanges. The head of the ventilation shaft is designed with a cap.
Installation of mines in multi-storey buildings
The ventilation shafts of prefabricated houses are concrete blocks of a special design, mounted on top of each other, creating a perfectly vertical channel. Its cross section is usually 0.3 x 0.6 m. It starts in the basement and ends on the roof with a special umbrella for ventilation shafts, passing through all levels of the building.
In modern homes, highways for the movement of air are made of plastic or metal boxes. They provide better aerodynamics, are easy to clean, and serve for a long time.
The umbrella for the ventilation shaft is made of stainless metal, it protects the trunk from rain, snow, leaves.
Strengthen the draft in the ventilation shaft by replacing the hood with a deflector.
When creating a residential building ventilation project, the following factors are considered:
- quality of exhaust air removal from dwellings;
- Prevention of cold air from entering the apartment from the street in the winter;
- the possibility of the spread of smoke and carbon monoxide through the ventilation shafts of panel houses during a fire;
- the possibility of using ventilation shafts of multi-storey buildings for air conditioning.
In modern buildings, non-combustible materials, valve systems are used to ensure fire safety requirements.
In panel high-rise buildings and five-story “Khrushchevs” air exchange is carried out through mines and ventilation ducts through the use of physical laws, without mechanical impulse.
Mines are used to remove exhaust air - one of two important components of the ventilation system. Inflow is provided by ajar windows or special devices.
Exits of ventilation ducts are located in the kitchen and in the bathrooms. Horizontal channels are interconnected and go into the vertical ventilation shafts. In houses with a height of up to 5 floors, all mines are displayed in a common collector located in the attic.
Even knowing how the ventilation shaft of a panel house is arranged, residents do not have the right to independently carry out any work in it.
The mine is common property and if it is suspected of malfunctioning, it is necessary to contact the management company.
The arrangement of ventilation shafts of high-rise panel houses is different - across the floor to the main trunk are adjacent “booster” shafts, also called “satellites”. And only the ventilation of the last floors goes directly to the street, above the roof of the house. This measure prevents the occurrence of back draft and the penetration of exhaust air from the lower floors into the upper apartments.
In more modern buildings, such a scheme is also widely used: from the risers, air enters the attic, which serves as a storage, intermediate tank. The temperature and humidity here are always higher than outside, therefore, according to the laws of physics, it “seeks” a way out. And finds him in the general ventilation shaft of a panel house.
Metal mines
In large public buildings, metal or plastic pipes are used as ventilation shafts. This method, as simpler and less time-consuming, is often used in the construction of ventilation shafts in private homes. Metal shafts have one serious drawback: a moving air stream causes a noticeable hum. Polymer pipes work much quieter.
The fewer turns in the system, the quieter it is. Use smooth adapters from one pipe diameter to another and turns at an obtuse angle.
Passage nodes
The nodes of the passage of ventilation shafts are installed in the places of passage of metal pipes through the roof or wall covering. The tightness of the roof depends on the design of the passage unit of the exhaust ventilation shaft.
The nodes of the passage of exhaust ventilation shafts can be:
- simple without valve;
- with mechanical valve and condensate collection tank;
- with manual valve and condensate collection tank;
- with insulated valve;
- refractory.
Mineral wool is used as thermal insulation of the nodes of the passage of ventilation shafts. There are designs of nodes for the passage of ventilation shafts with a special platform for installing the mechanism that controls the valve.
Private house ventilation shafts
Ventilation shafts in private homes are built according to the same principles as in multi-unit buildings. The type of ventilation is initially selected. Next, the air exchange is calculated, depending on it, the diameters and shape of the ducts are selected.
Vent shafts in private homes are often replaced by air ducts. The places in which air enters the house and where it is thrown into the street are determined by the scheme. It is very important to correctly position the tip of the exhaust pipe relative to the roof. An umbrella is always worn on the head of the ventilation shaft of a private house.
In cafes and restaurants, the head of the ventilation shaft should be 1 meter or more above the ridge.
Air ducts, as well as ventilation shafts, in private homes are made of plastic or metal pipes.
Other materials from which you can make the ventilation shaft yourself:
- boards upholstered in metal sheet;
- plastered brick.
To improve aerodynamics and prevent the accumulation of condensate, the walls are insulated from the inside with a thin layer of mineral wool or felt, which must be plastered. You can also insulate the shaft from the outside, which greatly facilitates the further operation of the pipe.
The progress of warming:
- clean the surface of the walls.
- apply glue and apply insulation tightly.
- reinforce with dowels.
- plaster.
A fairly simple technology that any home master can master.
Operation and cleaning of ventilation shafts
As already mentioned above, it is forbidden to independently clean the ventilation shafts in multi-storey buildings. The specialists are called by the management company.
Owners of private cottages should take care of themselves. Before you clean the ventilation shaft of a private house, you should stock up with a stiff brush with a long bristle attached to the cable.
Progress:
- The cap on the ventilation shaft is carefully removed.
- A brush on the cable is lowered into the shaft and several times held up and down to the very base of the channel.
After the ventilation shaft is cleaned, you can do the exhaust ducts.
- Exhaust grills in the kitchen and in the bathroom must be removed and thoroughly cleaned;
- With a brush on a long handle or cable, mark the air duct;
- Use a vacuum cleaner to remove litter from the pipe.
According to sanitary standards, ventilation must be periodically disinfected.
Many elements of the ventilation system can be done independently. For example, here is such a beautiful cap:
