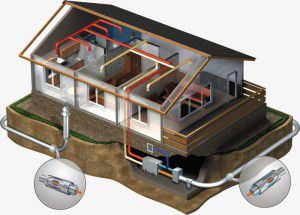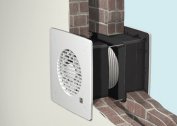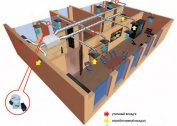There are two ventilation schemes in a private house: natural and forced.
Forced ventilation scheme in a private house
The stages of installing the system on video ventilation in a private house are in many places located on the network. But it is better to provide this installation process to specialists. Since the ventilation scheme in a private house of a forced type is complex.
The installation of a forced ventilation system not only provides residents with fresh air, but also makes it possible to save on heating.
The basis of the ventilation scheme in a private house is a supply and exhaust module. The module contains several fans and a recuperator (or heat exchanger). According to the scheme, ventilation ducts ending in gratings pass from the module to all rooms. The module is mounted on the outside of the building. The second ventilation duct for exhaust air is carried out from the necessary points (kitchen, toilet, bathroom, boiler room) and is discharged through the roof. It ends with a deflector. Air is also forced out by a fan. A detailed diagram can be seen in the photo of ventilation of a private house.
Supply and exhaust ventilation in a private house makes it possible to create excessive pressure in the rooms, which prevents unpleasant odors from entering the house from the street. Under the doors of the rooms, it is desirable to leave slots for the movement of air from one room to another.
Scheme of natural ventilation in a private house
In order for natural ventilation in a private house to work effectively, it is necessary to mount at least two exhaust ducts.
Usually they are installed in the bathroom and in the kitchen. It is advisable to lay ventilation ducts during the construction of the house. It’s best to order calculations to a specialist.
Photo ventilation of a private home is easy to find on the net. The scheme is not complicated: the outflow of air is carried out through ventilation ducts from the above premises. Channels overlook 1.5 - 2 meters above the roof of the house. The higher the pipe is raised, the better the draft will be.
If we restrict ourselves to exhaust ventilation only, there will be discharged air in the rooms. It is necessary to take care of the influx of fresh air. This issue is especially relevant for owners of houses with plastic windows.
The inflow is made by means of valves installed on the windows. Another type of supply valve is designed for installation directly into the wall of the house. You can provide an influx of frequent ventilation of the house. Air convection inside the house is carried out through the cracks between the door and the floor or through the ventilation holes made in the lower part of the doors.



