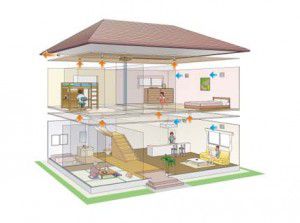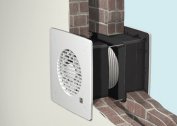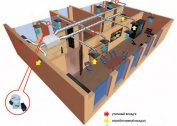The installation of plastic windows and doors negates the possibility of functioning of the natural ventilation of a private house. The ventilation equipment in the house begins with the calculation of air exchange. Based on these data, ducts suitable in diameter are acquired, and the type of ventilation is determined. The natural ventilation scheme of the house contains places for air to exit outside the house, places for drawing fresh air into the house, and a scheme for exhaust pipelines.
Natural ventilation of a private house
Natural ventilation of a private house is equipped regardless of the number of storeys of the cottage. Unfortunately, this ventilation system has its drawbacks: flies and mosquitoes, dust, and tree fluff can fly into the room through open windows and air ducts. Therefore, they are covered with nets. Fresh air is supplied with special ventilation valves mounted directly on a plastic window from the inside or on the wall.
The movement of air around the house is ensured by:
- Open vents (valves);
- Doorways;
- Ventilation ducts.
The natural ventilation scheme of the house divides the entire area into three zones: air inflow, overflow and exhaust. In the influx zone, air enters the house, passes through the entire area, which is the overflow zone, and goes outside. To make the movement more intense, a fan with dampers that control the air flow is installed on the inlet channel. The valve is mounted near the windows and behind the batteries, so that the air entering the house warms up and only after that enters the room.
Natural ventilation at home is the most inexpensive and easy to install look.
Exhaust duct
An exhaust duct is designed at the stage of wall construction, as it is equipped with brickwork. It should exit at least 1 meter above the roof of the building. Moreover, the more floors in the cottage, the better traction.
The optimum height is 5 - 6 m. The diameter of the channel should be from 10x10 cm. Its cross section can be square or round. But the circular cross section less prevents the movement of the air stream.
Most owners of private houses equip the shaft for natural ventilation of the house in the wall. Masonry should be done carefully, since even slurries of the solution can interfere with the passage of air. A small door should be equipped to clean the ventilation.
To prevent snow or rain from falling into the ventilation pipe, an “umbrella” is installed on top. And you can monitor the intensity of natural ventilation of a private house with the help of an insulated valve.



