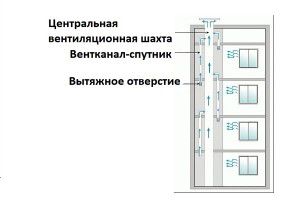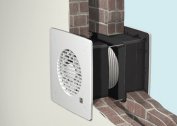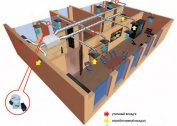For each individual building, its own ventilation system is selected. The choice of ventilation scheme in a prefabricated house depends on the number of storeys, noise level, category of structure, degree of air pollution. If the house is not located on noisy and dusty highways with a noise level of up to 50 decibels, natural ventilation is designed. Prefabricated houses located on busy large streets with powerful traffic are provided with forced ventilation.
Types of ventilation systems for prefabricated houses
-
Natural exhaust air draft in ventilation ducts, appearing at a temperature difference. The intake of fresh air is carried out through open windows or windows;
- Combined ventilation in a prefabricated house with forced blowing and natural fresh air from the street. Sometimes the reverse scheme is used: the outflow is carried out naturally, and the inflow is due to fans;
- Forced blowing and air flow.
Providing outflow and air flow in a panel house
For each ventilation system in the panel house has its own scheme of air flow. If the supply air is not heated before it is fed, it is better to introduce it from above in order to speed up mixing with the warm air of the room. If the air is heated, it is supplied above the heating equipment or directly because of it.
Outflow of air from the premises is carried out from under the ceilings of kitchens, toilets and bathrooms. There should be at least 2 meters from the floor to the ventilation duct exit.
Features of ventilation schemes of panel houses
When developing a ventilation scheme in a panel house, the need to separate air flows from dirty rooms (kitchens) and clean (rooms) is taken into account.
Ventilation ducts from different rooms are connected into blocks. With natural ventilation in a panel house, you can not combine the channels of the influx and outflow of air. Channels from each floor can be displayed in one common vertical. In this case, satellite channels are connected through one floor. From the same floor it is not advisable to connect the channels to a common riser.
The optimal ventilation system in prefabricated houses with air mixing, which is also used in the construction of houses made of brick, with vapor barrier. In such buildings, outflow and blowing of air are made through small ventilation windows.
In modern construction, natural supply and exhaust ventilation systems in prefabricated houses are practically not used. After all, it is inconvenient and economically unprofitable to carry out an air inflow by opening the window in crackling frost. Therefore, in most cases, a mechanical method of venting is used.



