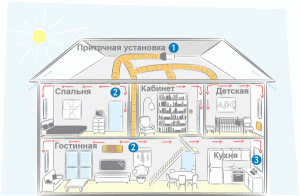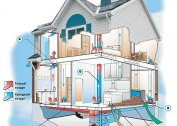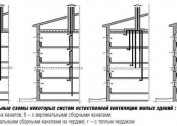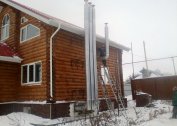Optimal ventilation is ensured by a pre-ordered project created specifically for this house, taking into account the needs of future owners.
Ventilation in a one-story private house
Ventilation of one-story houses can be organized by the following methods:
- Natural ventilation of a one-story private house;
- Supply and exhaust;
- Supply and exhaust with cooling or heating;
- Natural with forced outflow or inflow.
The cheapest method of ventilation of a one-story house is the installation of ventilation ducts for outflow, the outlets of which are located in the kitchen, toilet and bathroom.
The hood can be enhanced by installing a domestic fan in the ventilation duct. This is a convenient system in which unpleasant odors are drawn out immediately and do not spread throughout the house. For the system to work effectively, it is necessary to provide gaps between the doors and the floor. Such a system can be improved by installing a central air conditioner. In the summer, it will cool the air entering all rooms, and in winter, warm it.
But for the installation of a central air conditioner, it is necessary to lay rather thick pipes. And the price of such a ventilation system of a one-story private house is high. The air going to all rooms will be the same temperature.
Ventilation in a two-story private house
The main task of owners of two-story houses, as a rule, is to ensure the exchange of air in bathrooms and kitchens, sometimes located on different floors. Important when installing ventilation of two-story houses and the minimum noise level. According to the requirements, in one hour the air in the premises of this purpose must be changed ten times. The optimal is the supply and exhaust natural ventilation system of two-story houses with a recuperator. The recuperator helps to keep heat in the house by heating the air entering the house.
High-quality ventilation of a two-story house requires equipment more powerful than a one-story building. So, the central ventilation unit must have a capacity of at least 400 cubic meters per hour.
The larger the area of the house, the more powerful the fans are needed, because each meter of air ducts reduces traction and increases resistance to air masses.
Decentralized recuperators are convenient in operation. They are installed in a room that should be ventilated, and a duct system is not needed. The effect of the operation of such a ventilation system of a two-story house is noticeable not only in the room where the recuperator is installed, but also in the adjacent one.



