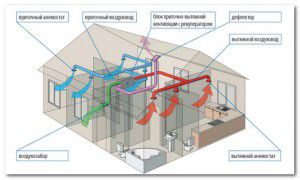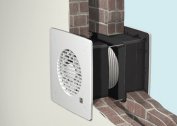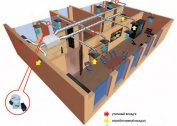Home Ventilation Project, compiled by specialists, will ensure high-quality operation of the system and a healthy indoor microclimate.
Calculation of ventilation of a private house
The calculation of ventilation at home is based on a whole range of parameters. The main task in the calculations is to ensure optimal air exchange in all areas of the house, depending on their purpose. Having determined the intensity of air exchange, you can proceed to the selection of suitable ducts (diameter, cross-section), fans.
To create a home ventilation project, it is necessary to take into account the following indicators:
- Air exchange rate;
- Area of the premises;
- Supply air temperature;
- Purpose of premises;
- The number of inhabitants of the house.
Air exchange is an indicator that determines the amount of complete replacement of air in a room per unit of time. The values of this parameter are regulated by SNiP for different rooms.
For living rooms, it is equal to one. In the calculation of ventilation in a private house, all indicators of air exchange in the rooms are summarized. The resulting figure is the capacity of the ventilation system in volume.
On average, productivity is in cubic meters per hour:
- For apartments from 100 to 800;
- For cottages from 1000 to 2000.
Designing ventilation in a private house
The ventilation project in a private house is based on the calculations made. The ventilation system of a private house includes air ducts, adapters, turns, splitters, distributors.
The first stage is the development of the scheme of air channels, the intensity of the hum, the speed of the air flow and the pressure in the system.
The last indicator is affected by the fan power. Important parameters when calculating ventilation in a private house are the diameter of the ventilation ducts, the number of turns and transitions. The longer the channels when calculating the ventilation of the house and the more transitions, the more powerful the fan should be and the higher the pressure in the system. If the pressure is too weak, a number of rooms will suffer from poor ventilation (most often this is a kitchen or toilet).
The air flow rate in the system should be from 12 to 16 meters per second, depending on this, the diameter of the ventilation ducts is selected. The main task when creating a ventilation project in a private house is the balance between the diameter of ventilation ducts, the power of the equipment and the level of hum.
An important parameter is the power of the heater.
It depends both on the outdoor temperature and on the required room temperature. As a rule, for private houses take heaters with a power of 1 to 5 kilowatts.



