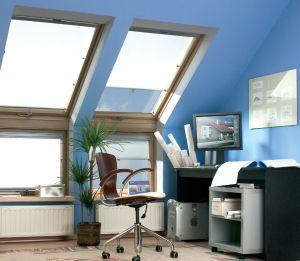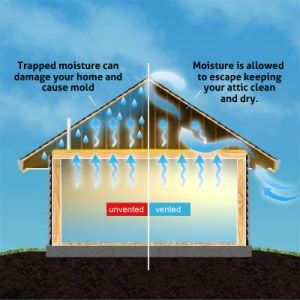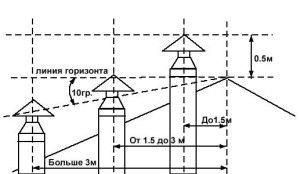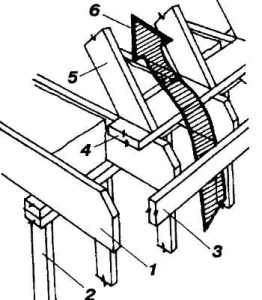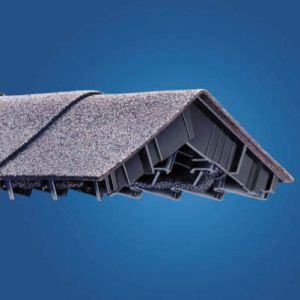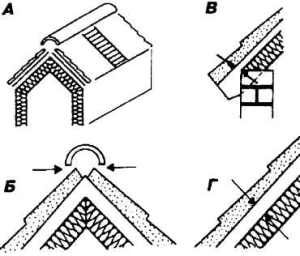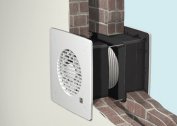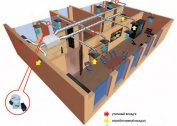Not only the comfort of its inhabitants, but also the durability of the building depends on the presence of ventilation in the attic. Moreover, ventilation is required both for the living space and the roof. About why such enhanced air exchange is necessary and how to ensure it, we will describe further.
Why in the attic ventilation
It will be impossible to fully use the space of the residential attic, called the attic, without properly created air exchange. The living room must be provided with fresh air, at the same time it is necessary to remove the waste.
In the process of human life, moisture is constantly released: with breathing, during cooking, washing dishes and doing laundry. According to the laws of physics, warm and humid air rises up to the ceiling of the attic. He "searches" for the smallest gaps and penetrates further: for the filing, into the insulation. Here, part of the moisture settles. Insulation - mineral wool, perfectly absorbs water both directly and from saturated water vapor and fog. Wet insulation practically does not fulfill its function. The rest of the steam rises even higher - to the roofing material, and here it settles in the form of condensate, which causes corrosion and destruction of the roof.
And even if the attic is non-residential, it is necessary to ventilate, otherwise microbes, spores of fungi develop in stagnant air, the humidity of the room is not regulated. Often, faced with a lot of inconveniences living in an unventilated space, the owners think about how to make ventilation in the attic.
Ventilation of the attic floor is needed even if it communicates with the lower floor with an open staircase. Each level of the house requires a separate ventilation system.
Attic ventilation functions
So that residents do not suffocate from stuffiness in summer, do not suffer from excessive humidity and cold in winter, ventilation of the roof system of the attic is required.
- The task of attic roof ventilation is to prevent moisture accumulation in the roofing pie. The insulation layer remains dry, that is, all its insulating qualities are preserved;
- In the ventilated space, mold and fungus that destroy wooden rafters and laths are not populated;
- Good air exchange under the roofing material does not allow it to repent, even under a very hot sun;
- With the constant movement of air on the roof, condensate does not accumulate, quickly destroying the metal tile. For ceramic tiles, constant contact with water is also bad: saturated with water, it can burst during frosts;
- With good ventilation, the attic cornice will not be covered with icicles;
- The air exchange in the under-roof space ensures uniform melting of snow on the roof, preventing the formation of ice;
- The costs of heating the premises in winter and cooling in the summer are reduced.
Attic floor ventilation
In the attic, you need to equip both the inflow and outflow of air as well as on any other floor of the house. For supplying fresh air to the room, dormers or special valves can be used. The area of supply valves, according to building standards, should be 1 \ 500 of the area of the room.
The removal of warm and humid air from the bathroom or the bathroom is organized through ventilation ducts. And air exchange in the living rooms will be through the ventilation ducts of the kitchen, toilet and bathroom.
Ventilation ducts pass through the roof and are installed according to our proposed scheme.The outlets of the pipes are covered with umbrellas so that atmospheric precipitation does not penetrate inside (or small birds nestled in them).
Unfortunately, the natural ventilation method is very dependent on the weather outside. In winter it can pull very hard, but in summer it can’t pull at all. Sometimes back thrust occurs, which is even worse. These disadvantages are absent in forced air exchange.
There are options for attic ventilation equipment with your own hands using mechanical traction. Ventilation ducts are combined into one. It is displayed through the pediment or through the roof to the street. The thrust in it will be provided by one common fan, the power of which should be calculated depending on the area of the attic. The fan should be constantly on, which is not very convenient and quite expensive.
Roof ventilation
The roof ventilation of the attic floor is carried out by the natural movement of air flows under the roofing material. The direction of movement is from below (from the eaves) to the top (towards the ridge). Sometimes for efficient ventilation, only competent roof assembly is enough, sometimes you have to resort to additional devices.
The ventilation of the roof attic pie is ensured by the correct alternation of layers and the creation of ventilation gaps.
Here:
- overlapped.
- building frame.
- cornice.
- "Plantar" board.
- rafter system.
- direction of air movement.
The roofing pie consists of the following layers (when viewed from below, from the attic):
- ceiling lining;
- vapor barrier film, which is stuffed on the rafters and strengthened on the underside by slats. Vapor barrier serves to save heat in the room, protects the insulation from moisture. About 5 cm is left between the casing and vapor barrier, and the film is adjacent to the insulation;
- insulation - most often it is mineral wool, laid in between the rafters;
- crate and counter-crate - these two layers and form the same gap for the free passage of air in the roofing cake. If the thickness of the rafters is small, it is increased due to additional bars;
- waterproofing film. It has a microperforated structure: vapors coming from the premises are passed into the ventilation space, and moisture cannot penetrate from above. Wet wooden structures are prevented. Therefore, experts recommend combining insulation and waterproofing. Read more about this in the video on attic ventilation at the end of the article;
- roofing material. Between the waterproofing and the material of the roof, a gap is also left for ventilation of the attic roof.
It is also important to leave an air outlet at the top of the ridge. To do this, use additional accessories.
Additional attic ventilation devices
The air outlet at the ridge is provided by the ridge aerator. It is installed on the upper edge of the roof instead of the ridge along the entire length. So that debris, insects, foliage of trees do not penetrate into the aerator cracks, they are covered with gratings. The combination of a ridge aerator and cornice vents perfectly ventilates the under-roof space.
When closing the eaves, it is also necessary to take care of the air gaps. Boards are beaten with gaps. But plastic or metal spotlights with punched holes have a simpler and more aesthetic appearance.
If you need to install the ventilation of the attic of a finished house with your own hands, ventilation grilles are installed in the eaves. They are sold in hardware stores, produced in different colors and small sizes. In a closed cornice, holes for gratings are cut, which are fastened with self-tapping screws.
It is more difficult to equip the upper vents in an already finished roof: the skate is already closed. And in this case there is a way out: these are roof aerators.
A roof aerator is a plastic pipe with an umbrella at the top. Aerators can even be installed on fully finished roofs.A reinforced version of the aerator is a deflector, which is also a fan that creates reduced pressure. It removes vapors and moisture very effectively, which is very important for residential attics.
On the magnitude of roof vents
Some builders believe that product area is a constant number. This is a serious mistake, leading to inefficient ventilation of the roof of the attic floor.
The size and number of vents depend on the area and geometry of the roof.
The total area of vents should be at least 200 square meters. centimeters per square meter. This is an approximate figure that needs to be clarified in each individual case. Attempts to mount attic ventilation based on video or other materials may be successful, but professional advice will come in handy.
More precisely the product area can be calculated as follows:
the area of the ridge vent should be from 0.05% of the area of two roof slopes.
The results obtained in the calculations need to be slightly increased, since during the construction of the roof and the installation of the roofing pie, the ventilation gap often narrows and obstacles appear for air movement. All the money and effort spent on the construction of the ventilation of the attic with your own hands will be useless.
Therefore, it is desirable to make a minimum clearance of 5 cm, regardless of the calculation results. You should also know that the complex elements of the roof (parapets, attics, skylights) significantly worsen the movement of air in the roofing cake. It is necessary to increase the width of the gap, significantly complicating the assembly of the roof. Therefore, experts recommend simplifying the roof structure as much as possible.
Double-layer and single-layer roof ventilation systems
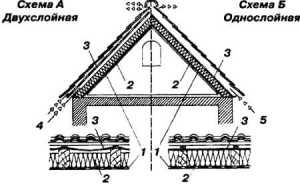 The attic roof can be ventilated in two ways:
The attic roof can be ventilated in two ways:
- two-layer;
- single layer.
The difference is in the layout and type of waterproofing film.
How ventilation of the attic of the two-layer type is done, is shown in diagram A. With a two-layer system, the waterproofing is laid so that a gap is formed to the insulation layer on one side and to the roofing on the other. That is, on both surfaces of the waterproofing film (bottom and top), two air flows pass, going from the bottom up. Therefore, at the eaves and near the ridge, we leave slots or holes for attic ventilation. You can make your own products yourself by drilling holes in the eaves overhang and installing special grilles.
The advantage of a two-layer ventilation scheme: moisture penetrating from below, from the living room, condenses on the waterproofing and flows down. The upper layer of waterproofing will be drained by the air flow, not allowing wet wooden beams and insulation. It is important to prevent contact between the waterproofing film and the insulation layer.
Figure B shows how to make a single-layer attic ventilation. The waterproofing film is laid directly on a layer of mineral wool. But for this, a special type of waterproofing is used - membrane fabric. It allows water vapor coming from the insulation (bottom), but does not allow moisture to drip from the roofing material. Only a membrane with a permeability of 800 - 1000 grams of moisture per square meter of area per day is suitable.
When constructing the attic ventilation with their own hands, many make a mistake, leaving too narrow a ventilation gap. Its width depends on the area of the roof, but not less than 2 cm, more often they leave about 5 cm.
A video about attic ventilation will complement the information you received from our article.
