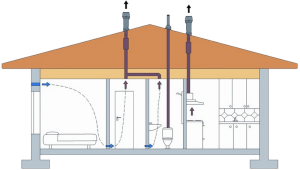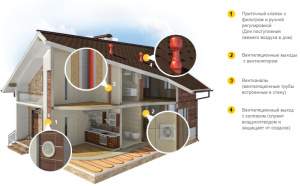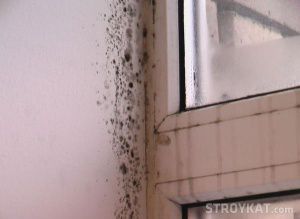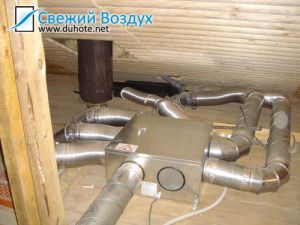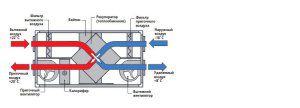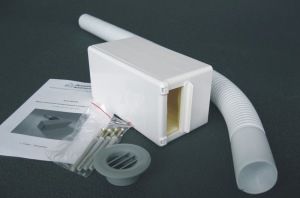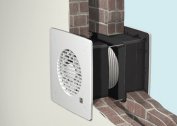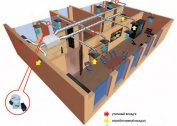A carefully calculated and well-planned ventilation system in a frame house is simply necessary to create a comfortable and healthy atmosphere. As a rule, when designing frame houses, a ventilation device is also considered, which is most often combined with air conditioning and ventilation systems. If the supply of fresh air to the house is not thought out in advance, tenants are acutely confronted with the question “how to make ventilation in the frame house”.
Do I need ventilation in a frame house?
Frame houses belong to modern energy-efficient buildings, almost airtight due to plastic windows and doors. It is believed that in such houses it is stuffy, because the material of the walls and ceilings "does not breathe."
In practice, even the "breathing" brick or wooden walls do not have time to absorb all the moisture released by a person when breathing, cooking, bathing. In old houses, the ventilation function was performed by cracks in wooden windows, door frames, and not “breathing” stone walls at all.
A ventilation device in a frame house is an expensive event, so the question of expediency necessarily arises. Especially if the house is being built independently.
We offer to get acquainted with the opinion of residents of frame houses and specialists:
House-cottage for seasonal living. In such a self-built frame house, a ventilation device is not required. In summer, windows and doors are usually open. For air exchange in the toilet and bathroom a small window will be made. If these rooms do not have walls facing the street, you can build a natural ventilation system for a frame house with your own hands, which will cost inexpensively.
Cottage used all year round. In the kitchen and in the bathroom, it is necessary to equip exhaust ducts with mechanical traction.
House for permanent residence. The optimal forced ventilation system of the frame house, arranged with a heat recuperator. Only the scheme of gradual supply of fresh heated air by ventilation allows residents of the frame house to avoid temperature jumps, which are inevitable when airing with your own hands.
Natural ventilation in a frame house
With natural ventilation of the frame house, air must enter the house from the street through leaks in windows, door frames of residential premises. Then it passes through the corridors and is pulled out by ventilation ducts in the bathrooms and in the kitchen. But the technology of erecting frame structures completely eliminates the presence of gaps, therefore, for the operation of natural ventilation in a frame house with their own hands, inlet valves are cut into the walls. Ventilation ducts can be built into the frame, making them completely invisible. To do this, use plastic or asbestos-cement pipes. Metal pipes are not suitable, they degrade the heat-insulating properties of the walls and increase the noise load.
The supply valve is a neat little device that provides fresh air from the street. Many valve models for the natural ventilation of frame houses are equipped with air filters and silencers. Outside, the do-it-yourself exit is covered with a grill that protects against the entry of birds or rodents. An air damper is installed from the inside.
For installation, a hole with a diameter of 50 - 130 mm is drilled in the bearing wall.A plastic pipe with thermal and noise insulation is inserted into the hole.
The principle of natural ventilation of a frame house is based on the difference in pressure and air temperature on the street and inside the house. In the warm season, when the difference is minimal, there will be no traction. Therefore, additional fans are installed on the exhaust ducts in the bathroom and in the kitchen. And to make their work more rational, humidity sensors are connected to start and stop the fan.
This is one of the simplest ways to organize the ventilation of a frame house. As you can see, special skills for arranging such a system are not required.
At the same time, natural ventilation operates only in a small frame house. Its inefficiency is indicated by stuffiness in the rooms and the appearance of mold in the corners.
You see the photo of ventilation of a frame house, illiterate equipped with your own hands.
The network abounds with such photos of the ventilation of frame houses made by the owners with their own hands. Unfortunately, the cheapest way is not always the best. Instructions on how to properly organize the natural ventilation of the frame house with your own hands in the video.
Forced ventilation in a frame house
Few will be able to assemble the ventilation of the frame house with their own hands as in the photo. Nevertheless, today it is the best that the construction industry offers. The optimal microclimate in the frame house is achieved by a forced ventilation scheme. Outflow and air supply are provided by fans. Street air is pre-filtered and warmed up. A similar system can be assembled with your own hands.
Ventilation schemes of a frame house:
- Forced exhaust of exhaust air, creating a vacuum in the premises. Air is sucked into the house through the supply valves;
- Forced fresh air creates increased pressure inside the house. The exhaust air is forced out into the street through ventilation ducts in the kitchen and in the bathrooms;
- Forced air inflow. Approximately equal volumes of air are fed into the house from the street and drawn by mechanical traction;
- Forced air exchange with heat recovery. This ventilation scheme of the frame house warms the supply air using the heat of the exhaust air. Economical and modern solution.
The last version of the ventilation system of the frame house is most effective, although more expensive than others. And only a specialist can mount it on their own. And owners of frame houses from SIP panels do not have to think about how to make ventilation. Ventilation ducts are built directly into wall panels in the factory. Therefore, we dwell in more detail on more affordable combined schemes.
On the feasibility of installing do-it-yourself forced ventilation in frame houses, see the video.
Combined ventilation scheme of frame house
The combined system provides high-quality ventilation of the frame house at low cost. Exhaust air is drawn from the premises through ventilation ducts. The number and cross-sectional area of ventilation ducts depends on the size of the house, but on average for a ventilation device in a frame house with your own hands, you can adhere to the following proportion: for 180 - 200 square meters. meters of area (2 floors) need from 6 to 8 ventilation ducts.
Ventilation ducts are made of plastic or asbestos-cement pipes, which are connected to a metal manifold. An exhaust fan is mounted here. Fans are very simple, manually activated or automatic. These are triggered by humidity sensors installed inside the rooms or infrared sensors that respond to the appearance of residents of the house.An important point that is difficult for the owner to take into account when making the ventilation of a frame house with his own hands: the power of the fan must be calculated by a specialist.
Fresh air is supplied by supply valves that are built into the frames of plastic windows or directly into the walls of the house.
The owner of the house may well be able to assemble a similar ventilation scheme for a frame house with his own hands, given the technology of using materials and observing accuracy. But you need to know its main disadvantage: in winter, cold street air will enter the house. This means that the cost of heating the house will increase.
More detailed instructions on installing do-it-yourself ventilation of a frame house in videos posted on the network.
Frame house ventilation does not work
A self-assembled ventilation scheme of a frame house does not work well if:
- the rooms have stale air, it's hard to breathe. Entering from the street, I want to open the window;
- a fungus appears in the corners of the bathroom and kitchen. Natural ventilation in a frame house can not cope with high humidity;
- Windows cry or sweat. This means that the humidity in the room is high and the air exchange is poor.
With properly organized do-it-yourself natural ventilation of the frame house into the living rooms, a stream of fresh air should constantly flow. This creates a favorable microclimate in the house and regulates humidity.
