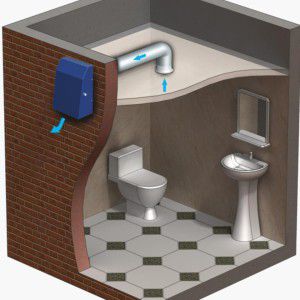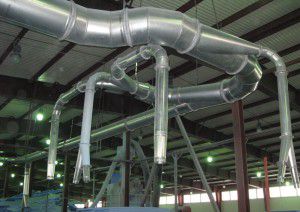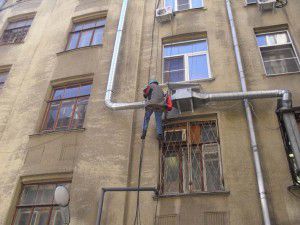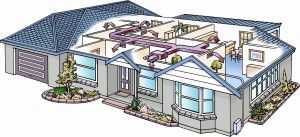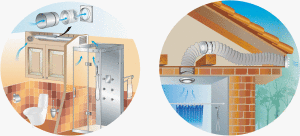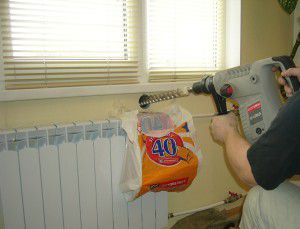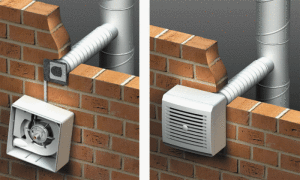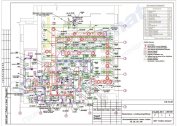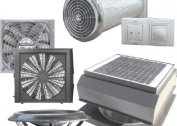Installation of industrial ventilation is a job for professionals, requiring special knowledge and skills. But you can provide an apartment or a private house with fresh air yourself, because the services of masters are quite expensive. We will give useful tips that will help establish ventilation in the apartment or cottage, we will outline the order of work and tell you which tools are best to use.
Choosing a ventilation system
The installation of ventilation in the house is preceded by settlement work. It is necessary to determine the functionality of the equipment, and then choose the right one. Ideally, the designer does this based on the wishes of the client.
There are several options for installing ventilation in the house:
- The combination of air conditioning and ventilation. A unit for cooling the air is also mounted to the ventilation system. It is installed in the duct or separately, it is interconnected with a compressor-condenser or external air conditioning module. Such a tandem allows not only cooling the supply air, but also warming it. And this is another opportunity to save on the installation of ventilation in the house.
If air is driven by both ventilation and the indoor unit of the air conditioner, the systems are mounted separately.
- Combination of heating and ventilation. An excellent economical combination of a ventilation installation for rooms for various purposes. In the future, it will reduce energy consumption. After all, heat is recovered by the recuperator from the exhaust air. A flow of supply and exhaust air is passed through the heat exchanger at the same time, which do not mix with each other. As heating, a ventilation installation with a recuperator is effective in the off-season, there will not be enough heat in the apartment during the frosty winter.
- Only ventilation. Depending on the selected system: exhaust, supply or supply and exhaust work on installing a ventilation system can be very simple or quite time-consuming.
Calculation of the cost of the ventilation system
To calculate how much it costs to install a ventilation system, you must consider all possible installation costs. If the work will be done by specialists, the amount will increase significantly. The main attention should be paid to the organization of the removal of dirty air from the house. Therefore, most of the costs when installing ventilation in the production will be associated with the quality and quantity of HVAC equipment. The price of installation and installation of ventilation systems is affected by:
- number of premises;
- mechanisms and equipment, their location in the halls;
- the presence of a fireplace or pool (for a cottage);
- condition and presence of natural ventilation.
The cost of work depends on their complexity and deadlines. For example, when you need to hang equipment at a height, you have to call industrial climbers or use specialized lifts. The approximate cost of installing industrial ventilation can be called a professional consultant. He will take into account all the features of the room and tell you the possibilities to save.
Types and procedures for installing ventilation
The installation of ventilation equipment is preceded by preparatory work:
- installation of supports and suspensions for fans;
- finishing of walls and ceilings in ventilation chambers;
- mounting passages for steel cables, chains and fan slings,
- cleaning of passageways to installation sites.
Industrial ventilation is installed inside the workshops and outside. Sample list of technological processes:
- installation of exhaust grilles and air intake devices;
- installation of distribution headers;
- laying of air ducts;
- installation of filters and silencers;
- installation and connection of fans and various sensors to air ducts;
- installation of automatic control nodes.
As a rule, air ducts are laid first. But if ventilation is installed in a small production facility, they can first mount installations for inflowing and blowing out air. Large-scale ventilation plants are installed simultaneously with the construction of the facility. The whole process is divided into stages and zoned.
The ventilation control system is installed at the very least when air ducts, sensors, and units are connected in place.
Rules for installing ventilation
When performing installation of industrial and domestic ventilation, the sequence of operations prescribed in the technical documentation is strictly carried out. Before starting the installation of ventilation systems, the schemes are agreed with the designer and architect, and a schedule for the supply and installation of structural elements is drawn up.
Each important unit after installation is checked and accepted separately. Any item of equipment must be accessible for maintenance and repair. At the end of installation work, tests are carried out and the equipment is commissioned.
The best mode of operation of the ventilation system is provided when it is introduced into the object's dispatch system, for example, for cottages this is the “smart home” system.
Ventilation should be properly implemented in the design and engineering systems of the building, not to interfere with the operation of other equipment and the carrying out of technological operations.
DIY ventilation equipment installation
The installation of ventilation in the apartment most often comes down to the reorganization and improvement of the existing common system with natural draft. It is supplemented by mechanical exhaust devices and supply valves. Thus, the output is combined ventilation.
In private homes, ventilation is often installed with mechanical stimulation.
This choice is explained by the larger area compared to the apartment and the abundance of utility rooms, in which it is also necessary to organize the movement of air.
Installing forced ventilation in an apartment or house has several advantages:
- ventilation works automatically;
- The calculated temperature and air velocity are supported.
In a private house, a supply-type ventilation installation provides only an influx of fresh, purified air of the required temperature. Outflow occurs naturally through chimneys, chimneys or specially equipped exhaust ducts.
An exhaust ventilation installation in a private house forcibly extracts exhaust air. The inflow in this case is organized using valves.
If the owner has decided to independently equip ventilation, when choosing a technique, you should consider:
- room size;
- number of residents;
- purpose of the room (bedroom, nursery, kitchen);
- to which side of the world the windows go;
- total glazing area.
Installing a ventilation blower valve
One of the simple and effective solutions can be the installation of forced ventilation in the premises. First you need to choose in which rooms you need to supply fresh air. In some cases, the supply valves are mounted in all rooms.
A convenient location for the supply valve is the gap between the heating radiator and the windowsill.Here, the valve will be completely invisible, and the air first enters the warm battery and only after it enters the room.
To install the supply valve, you should make a hole in the wall of a suitable size, which is indicated in the instructions (or slightly larger for the pipe to move freely). A piece of duct is cut 1 cm longer than the wall thickness.
The passage for the pipe is located at a small angle outward so that rain does not get into the duct and condensate is discharged.
From the side of the room, a noise-proof box is put on the pipe and attached to the wall. Outside it is covered with a grid with a grid.
There are mechanical forced-air ventilation units for apartments. They are made in monoblock format, compact and do a great job of servicing a single room. The air is heated before entering the room, the intensity of the inflow is regulated.
Installing a ventilation exhaust fan
To organize exhaust ventilation, it is often enough to install a fan instead of grilles in the kitchen or in the bathroom. Fan power should be selected depending on the size of the room and its purpose:
P = L * H * W * K,
Where L - the length of the room,H - room height,W - the width of the room,K - air exchange coefficient, depending on the purpose of the room. For the kitchen 15 - 20, for the toilet 7, for the bathroom - 10. It is in these rooms that most often require the installation of exhaust ventilation, since the temperature and humidity in them are increased.
It is important not to overdo it with the exhaust power so that a normal pressure balance is maintained inside and outside the house.
More information about the various ventilation systems and their installation video:
