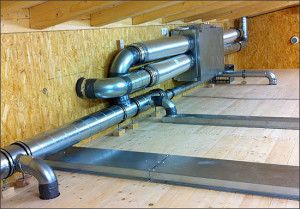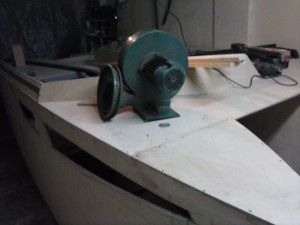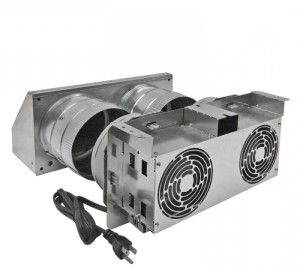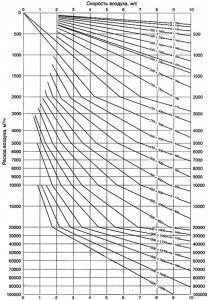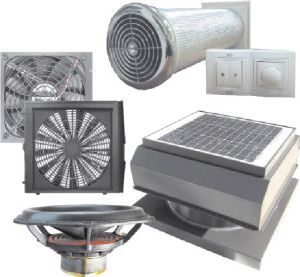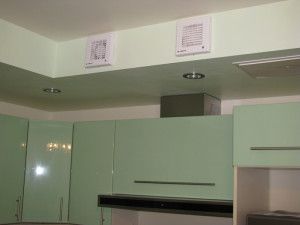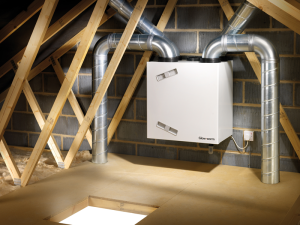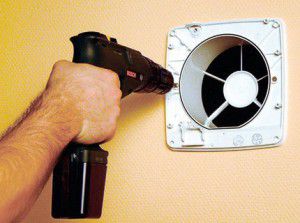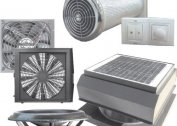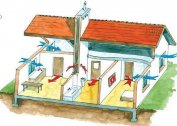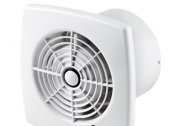Supply and exhaust ventilation units are efficient, reliable and durable. But! They are expensive.
Therefore, many homeowners, faced with a lack of clean air in the apartment, are trying to solve the problem on their own. They build forced ventilation with their own hands. At first glance, the simple task of "how to make forced ventilation" is fraught with many tricks. It is not enough just to pick up powerful fans and lay inconspicuous ducts. Requires the calculation of all elements of forced ventilation, their proper placement and layout.
About forced ventilation
The air flow generated by the mechanisms and supplied to the room is called a forced ventilation system. In the direction of air movement it can be:
- inflow;
- exhaust;
- supply and exhaust.
By air delivery method:
- with air ducts;
- without ducts.
Many apartment owners are limited to forced ventilation when the air supplied by the fan creates high pressure. This increases the displacement of exhaust air through centralized ventilation ducts.
Another way to improve air exchange is forced exhaust ventilation. Exits of ventilation ducts in the kitchen, toilet and bathroom are equipped with exhaust fans. They create a vacuum. To fill the shortage, air enters the apartment through the air vents or air intake devices.
On the upper floors of high-rise buildings, the above methods rarely fully satisfy the need for fresh air.
The most effective forced supply and exhaust ventilation system. At which both the inflow and exhaust of air is provided by mechanisms. Assembling it yourself is not so difficult, especially if you use our tips.
Forced ventilation device
A forced ventilation device in an apartment or a cottage is a combination of elements for various purposes, which together carry out one task:
- Air intake grilles. They protect the ducts from the penetration of mice, insects and debris. Mounted on the outside of the ducts;
- Filters Purify air from dust, fluff. Especially thin precipitates even pollen of plants. There are many modifications of filters of various shapes and degrees of purification;
- Air valves. Required to regulate the air flow externally. In the cold season, they cover the system from icy wind gusts;
- Fans Create a constant pressure of air in ventilation ducts;
- Sound absorbers. These are materials that absorb the noise of mechanisms and aerodynamic noise in ducts;
- Heaters. Heated supply air in winter;
- Ventilation ducts or ducts - pipes along which air moves;
- Auto block. Doing forced ventilation in a private house with their own hands, as a rule, this unit is neglected. Automation controls the system, turns fans and heaters on and off. The most advanced modifications change the speed of the blades.
Choosing a forced ventilation scheme
- Combined. With such a system, forced draft is combined with natural air supply or vice versa. The most common ventilation device in an apartment or private house. It is mounted quite simply, does not require special care. We have already said about the shortcomings above.
- Forced ventilation with cooling requires implementation of an air conditioning system. Such equipment is installed immediately on a riser or a private house, it is quite expensive and bulky.
- Forced forced ventilation air. The easiest way to organize it is to install a recuperator. It will save energy costs by using the heat of the exhaust air. Minus - the recuperator is quite expensive.
- Forced-air and forced ventilation with recirculation. The exhaust air is filtered, partially mixed with street air and returned to the room. Such a forced ventilation device is quite complicated, so only experienced craftsmen take it in the apartment with their own hands.
Forced ventilation calculation
Thinking of making forced ventilation in a private house with your own hands, you should first make calculations. Quite complicated calculations are required for forced supply and exhaust ventilation:
- Performance;
- Power and number of fans;
- Noise level;
- Section of air ducts;
- Power and types of auxiliary devices: heaters, recuperators.
Before doing forced ventilation, it is important to carry out the calculations correctly.
Multiplicity calculation
This is one of the main values used in calculating the forced ventilation system. The multiplicity of air exchange shows how many times the air in the room should change in 1 hour. For example, the multiplicity of "2" means that the air changes twice in an hour.
Table of air multiples according to SNiP
| Room purpose | Winter temperature | Air Volume or Multiplicity |
| Outflow | ||
| Bedroom, living room | 20 | 3 cubic meters of air per 1 sq. Meter of living space |
| Joint bathroom | 25 | 25 cubic meters per hour |
| Restroom | 18 | 25 cubic meters per hour |
| Bathroom | 25 | 25 cubic meters per hour |
| Pantry | 18 | 1.5 (multiplicity) |
Area calculation
Such a calculation is suitable for home masters who decide to assemble the forced ventilation of a private house or apartment with their own hands. The calculation of forced ventilation averaged for rooms with a height of about 3 meters: air flow per 1 sq. Km. a meter of total area is 3 cubic meters per hour.
Calculation of the area of ventilation ducts
The cross-sectional area of the ducts is also very important for the effective operation of the forced ventilation system. The size and velocity of the exhaust air affect the size of the cross-section.
Now we choose with our own hands which type of hood: forced or natural, better for ventilation. In the first case, the air velocity should be about 3.5 m / second, in the second - about 1.5 m / second.
To choose the right cross-sectional area of the ducts, use our chart.
Air distribution
The effectiveness of the forced ventilation of an apartment assembled by one's own hands is often reduced due to illiterate air distribution.
With a well-planned air distribution in the house or apartment there are no "dead zones" with standing air. The lower the air exchange rate, the higher the likelihood of this phenomenon.
For inflow into the living room, install 2 inlet distributors on the side of the external wall, and 1 or 2 exhaust in the opposite wall.
The best air diffusers for forced ventilation system not only quietly supply air to the room, but also invisible. The simplest distributor is a metal plate drilled under a “colander”. Well thought out and calculated, you can make holes directly in the duct.
You can hide the supply openings behind the curtains, under the sofa or cabinet, between the ceiling levels. Exhaust grilles must be placed as high as possible.
The ratio of inflow and exhaust depends on the nature of the room and the lifestyle of households. For example, in the smoking room, the exhaust fan must be more powerful than the supply fan. Thus, an air discharge is created and smoke does not penetrate into neighboring rooms.
According to the same principle, the ventilation of the kitchen and other rooms with a high level of humidity is calculated.
Selection of equipment for forced ventilation
Starting to make forced ventilation in a private house with your own hands, you can choose one of the options:
- Inexpensive systems assembled from disparate components;
- An advanced forced ventilation system in the apartment, often containing a recuperator.
Most home masters with skills stop at the second option. It’s better to overpay for high-quality equipment and mount it, saving on installation.
Installation location
The place for the ventilation installation should be as far away as possible from the bedrooms, nurseries and rest rooms.
Options:
- Kitchen;
- Hallway
- Balcony.
Owners of private homes are much easier, they still have attics. And the neighbors are far away.
Equipment with good sound insulation is almost inaudible behind 2 closed doors.
Air balance
When calculating forced ventilation, a positive balance should be maintained. This means that the supply air volume is greater than the exhaust air volume.
The main rule: air moves from clean rooms (bedrooms, living rooms) to dirty ones (kitchen, bathroom).
If it is customary to close the doors with baseboards tightly in the house, you need to equip them with ventilation grilles. Then air can circulate freely from room to room.
In enclosed spaces, air is supplied and removed mechanically.
The ratio of inflow and exhaust in rooms for various purposes.
| Room purpose | Innings | Outflow |
| Living room | 200 cubic meters / h | 200 |
| Bedroom | 250 cubic meters / h | 200 |
| The corridor | – | 50 |
| Kitchen | 100 cubic meters / h | 150 |
| Combined bathroom | 50 cubic meters / h | autonomous |
| Total (minimum required) | 600 cubic meters / h | 600 |
DIY forced ventilation
-
For the convenience of assembly and fastening, you will have to replace the glass window facing the balcony. The new one should be 20 cm lower, and we close the resulting hole with an insert from the PUF.
- Carefully cut a 125 nipple into the PUF. If you do it correctly, you don’t even have to seal the insertion point.
- Away from the insert from the PPU, we set the FVK or FV filter to 125. The window on the loggia will serve as the air valve.
- We connect the filter with an electric heater of the NK type using a semi-rigid hose. The distance between the filter and the heater can be any. The heater should be placed away from combustible surfaces or insulated with its body. The case can heat up to 70 degrees, and the cover will have to be removed periodically.
- At a distance of 250 mm from the electric heater, fix the fan. To make it work silently, insert into the box and fill with mounting foam. Before doing this, fasten the two duct sections and provide for the electrical connection.
- Next, in the apartment, we fix a direct air duct for forced ventilation with our own hands, where the air flow will be equalized, and install a silencer. It will be enough and 60 cm, but if the place is better than 90 cm. The total length of the self-assembled forced ventilation system will be about 150 cm.
- The air supply to the rooms will be through the ducts into which the 10 x 15 cm grilles cut into, at least three for the entire forced ventilation system in the apartment.If the duct length is more than 5 m, use a galvanized pipe.
- We automate the forced ventilation system in the apartment. To do this, according to the scheme, we connect the temperature controller using a three-wire cable. All electrical equipment is equipped with circuits that you need to use. In the middle part of the duct, no closer than 1.5 meters from the electric heater, a channel temperature sensor is installed. The equipment is powered from a standard electrical outlet.
Make forced ventilation in the house, as you see, is not too difficult. The scheme presented by us is suitable for a two-room apartment. Properly made forced ventilation will work with an open window or a good exhaust. As an extract, it is enough to mount a household fan with a supply equal to the supply air in the ventilation grill of the bathroom.
Do-it-yourself forced exhaust ventilation
Organizing forced exhaust ventilation is much simpler than supply.
The basis of the system is an exhaust fan. The most convenient semi-automatic with a hygrometer and a timer. They turn on at high humidity and turn off after a set time.
The fan is installed at the outlet of the ventilation duct in the toilet or bathroom and is attached to the wall with dowels or screws. A wire is supplied to the junction box, a switch is installed in a convenient place.
The cable can be laid in a specially hollowed groove in the wall or covered with a plastic box.
It’s very simple to connect the fan to the mains, the circuit is attached to the device. If the fan is installed in a humid room, the connections are fixed with terminals, not twisted.
Video on how to make forced exhaust ventilation in the bathroom yourself:
