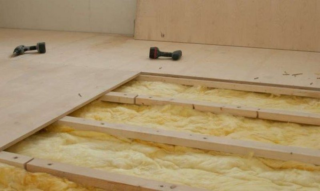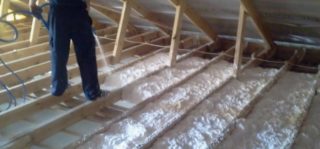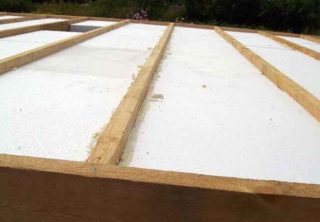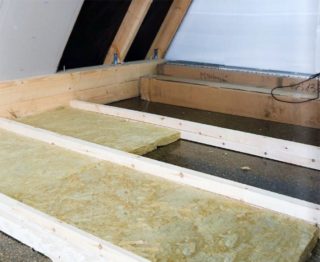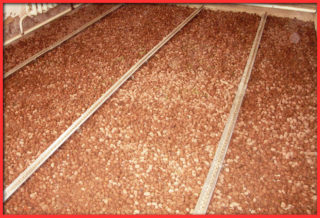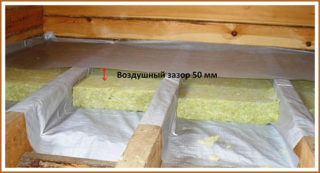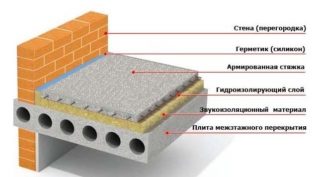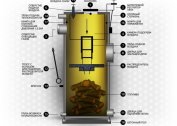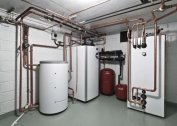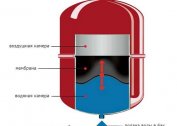Horizontal structures in houses are isolated from the transfer of energy from the first to the second tier and vice versa. Insulation of the flooring on wooden beams reduces heating costs and creates an optimal climate for residents. Boardwalk horizontal coatings for wood girders are found in new buildings or reconstructed buildings and require additional thermal insulation.
The need for insulation
Not only exterior walls are protected from heat loss, but also floors between floors. The heat flux path has a complex configuration, so ceilings, floors, attics are insulated.
Horizontal insulation has the following effects:
- Cold air flows from the basement are cut off if an interfloor insulation is installed on the ceiling between the basement and the first residential tier. Normalized temperature, humidity.
- The costs of autonomous heating in the room are saved if timely overlap between floors on wooden beams is insulated. The temperature regime is differentiated, and energy losses are minimized.
- Heat remains in the apartment if insulation is made between the living room and the unheated attic. Saves up to a third of fuel per season, as internal energy is not spent on heating a cold technical floor.
Heated air rises to the ceiling and partially penetrates the upper room if poor thermal insulation has been made.
Types of materials
A frame wooden house is considered insulated if horizontal protection gives tangible results. The choice of materials for the thermal insulation device matters, because each species differs in properties and technical indicators.
The criteria by which the quality of thermal insulation is judged:
- there are no temperature jumps in the room;
- the average value of heat indicators approaches the similar indices of other indoor areas;
- the attic protects from the summer heat and winter cold, in winter there is no condensation inside;
- reduced fuel costs and room air conditioning.
With good insulation in the winter, there is no ice on the roof, there are no icicles along the edges of the roof, while the coating material is cold. The principle of insulation of the floor is to lay between the wooden beams of the thermal insulation material, which must be selected taking into account quality indicators.
Penoizol
The material is a type of foam, but is produced at the construction site and solidifies directly in the design position. Work is carried out only in the warm season, attention is paid to the quality of raw materials. The structure of penoizol contains open cells, therefore, the material belongs to vapor-permeable species and is used for warming wooden floors between floors.
The following qualities belong to positive qualities:
- effectively removes condensate;
- firmly adheres to the surface;
- does not decay, is not damaged by fungi and rodents;
- It is inexpensive;
- has a high tensile strength;
- resists temperature changes;
- does not support the combustion process.
The disadvantages of penoizol are that in case of violation of the laying technology, the material shrinks in several stages in winter and summer due to the porous open structure. Equipment for production at the site is selected so that the foam production technology is not disturbed.
Styrofoam
The material is a foamed polymer mass, in which almost the entire volume is occupied by air or gas. Low density provides high-quality thermal insulation.
Depending on the type of raw material, there are types:
- polyvinyl chloride foams;
- polyurethane;
- polystyrene;
- urea-formaldehyde;
- phenol-formaldehyde.
In construction, the first three types are allowed, they are non-toxic and safe. The material is lightweight; it can be mounted in the ceiling without any problems. The weight of the structure after laying almost does not increase, reinforcement of the base or installation of an additional foundation is not required.
The disadvantages include the destruction of the foam under the action of technical substances, for example, acetone, benzene or their vapor. Contact may occur when using certain types of varnishes and paints. Styrofoam is cut with a saw or hot wire, but people should work in a ventilated area. When heated or burned, almost all species emit harmful substances.
Mineral wool
Insulation refers to a group of fibrous structure materials that work effectively as insulation of the floor between the first and second floors on wooden beams.
Depending on the initial raw materials, the types of mineral wool are distinguished:
- glass wool - made from molten glass;
- stone wool - obtained by melting rocks;
- slag - made from blast furnace waste (slag).
The material conducts heat and sound poorly, environmentally friendly. In case of fire, all types of mineral wool are non-flammable and prevent the spread of fire. Durable material is characterized by chemical and biological inertness, protects the room from negative effects.
The structure of mineral wool is represented by horizontal and spatial fibers, layers, threads can be arranged vertically, be corrugated. Technical specifications depend on this. The disadvantages include the ability to get wet in humid conditions, so when the device is additional waterproofing the floor.
Other heaters
Gas-filled polystyrene foam is placed in the overlap between the wooden beams to prevent heat loss. The material damps upon ignition, does not get wet and prevents the development of colonies of microorganisms. The disadvantage of foam is that when heated, harmful substances are released.
Expanded clay is produced by firing clay shale or directly clay. Expanded clay gravel, crushed stone and sand are distinguished depending on the size of the granules and their shape. For insulation, medium and large modifications are used. Environmentally friendly porous material is suitable for warming houses made of wood, because it belongs to the category of vapor-permeable materials.
Ecowool is a natural insulation made from cellulose. Impregnation is used in production to increase fire resistance. The material is poured into the space between the wooden girders, requires the installation of a waterproofing and vapor barrier layer.
Material Selection Criteria
The advantage is given to heaters with a high degree of efficiency. The safety, durability of the material and its durability and cost are taken into account.
Indicators for comparing insulators:
- strength and ability to withstand compression, creases, deformations under loads;
- working capacity in cold weather, ability to withstand thawing and freezing cycles;
- moisture resistance, because thermal conductivity increases when wet;
- vapor permeability plays a role for wooden floors, such houses are breathing types;
- lack of organic matter, which causes the development of mold and other microorganisms.
Before the insulation device, a heater circuit is selected and the type of material is determined. A bulk, slab or spray type is used depending on the structural features of the interfloor partition.
Material calculation
Interfloor horizontal partitions are finished on both sides. Bottom as part of the finishing layer is insulation from household fumes, so that humidity does not enter the ceiling and insulation.
As a result of the calculation, the amount of materials to be installed in the structure is determined:
- The vapor barrier is made of gluing or coating type. Cellophane film or cold and hot formulations are used. The film is calculated according to the area taking into account the approach of the layers on each other by 10 cm and lowering to the walls by 15 cm, and the solutions are calculated taking into account the flow rate indicated on the package.
- The thickness of the insulation is taken from the project materials, and the area is taken from the actual areas of fit and summed up.
- Rolled materials for waterproofing, films or technological membranes are considered according to the area, taking into account the approach of the strips by 10 cm and the rise on the walls with a strip of 15 cm.
The number of wooden or metal slats for the frame is calculated, which will separate the waterproofing from the insulation. It is placed in increments of 50 cm, the thickness is taken at least 20 mm.
Insulation technology
The multilayer construction of insulation of the floor is performed according to the technology. A horizontal vapor barrier is installed below, which is attached directly to the girders made of wood or to the rack frame using an electric drill. The final finish is the ceiling.
The top layer over the boardwalk is made of insulation, which is placed, poured or sprayed in the gaps between the runs. Waterproofing is done on top of mineral wool or cellulose so that the membrane does not touch the material, sometimes a rack frame is required.
If the insulation extends beyond the edges of the beams or is flush with them, rails are placed on which the waterproofing film is nailed. On top of the multilayer structure is a layer of chipboard, OSB, boards, which are finished with the selected flooring.
