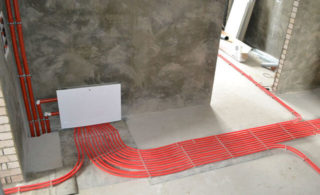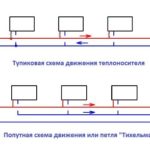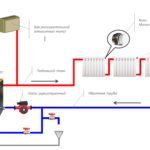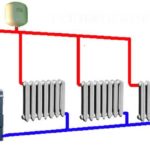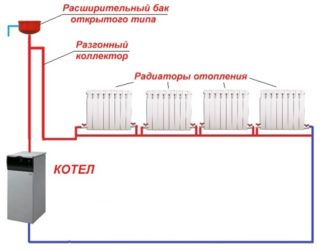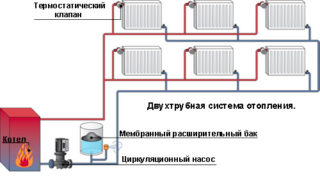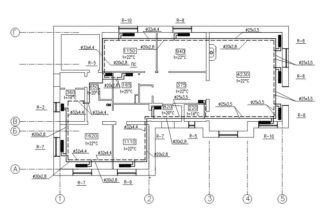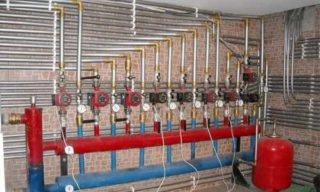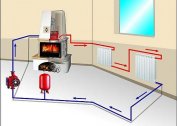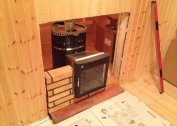The heating layout in a private house can be equipped in various ways. Suitable must be selected at the design stage. The method is selected taking into account the financial capabilities and parameters of the room.
Heating system wiring methods
The most important characteristic for a heating system is its wiring. This concept means the installation of a heat main and the method of connecting radiators and heat exchangers to it. With the help of the wiring, a route is planned along which the coolant will move from the heating device to the room.
The method of connecting heat transfer devices also depends on the type of wiring. Two types of wiring of the heating system are distinguished: horizontal and vertical.
Vertical
With a vertical wiring system, workers will be vertical risers. Heat transfer devices are connected to them in a horizontal position. The risers will pass through all rooms that are located one above the other. If a one-pipe view is used, hot water flows from the riser through the battery. Then she goes back to the riser. Thus, movement along the floors occurs.
The two-pipe system provides for the installation of two risers located parallel to each other. One of them will be the server, the second the reverse. The work is designed in such a way that the cooled heat carrier does not pass into the supply riser.
- Vertical layout for a two-story house
- Horizontal system for a single-story building
Horizontal
With horizontal wiring, the main pipe performs the function of the riser. It is laid through all rooms, then heat exchangers are connected. With this wiring, a two-pipe as well as a single-pipe system can also be used.
The vertical view is used only in buildings of more than one floor. For small one-story houses, horizontal wiring is used.
Varieties of systems based on the principle of coolant movement
Room heating will occur if hot water moves along the circuit. Based on the principle of coolant movement, two types of systems are divided. They can be natural (gravitational) or forced.
Gravity
If natural circulation is established, the heated coolant is accelerated. Strength should be enough for it to go all the way. For this, an acceleration collector is installed in the system after the heat generator. It is a vertical pipe section. Descending from it, the coolant picks up speed under the influence of its gravity.
To maintain the speed gained during the descent, the pipeline is laid with a slope of 3%. With this angle, the coolant will move down without obstacles.
Forced
To create a forced circulation, it is necessary to install special pumps on the return pipe. Thanks to the installation of such a system, water movement along a route of any complexity is ensured. But the circulation is directly dependent on the supply of electricity. If there is no power supply, the system stops working.
- Forced coolant circulation
- Gravity circulation
Single and double pipe wiring
Depending on the method by which the coolant is supplied to the radiators, the wiring of the heating pipes is divided into one-pipe and two-pipe.
Single pipe connection
A single pipe system is a single pipe that forms a closed loop. Heating appliances from all rooms are connected to it. The advantages of this method are the possibility of organizing the natural movement of the coolant through the pipes. For operation, there is no need to additionally purchase a circular pump.
Also, the advantages of a single pipe system include:
- the opportunity to save, since the connection requires a minimum amount of materials;
- the wiring diagram is very simple, even beginners can handle it;
- simple calculations of the load on the elements.
But such a system has a big minus. All heating devices that are located further from the boiler heat up worse. This happens because during the movement of the coolant its temperature decreases. The rooms in the apartment or house located further from the boiler will not have enough heating.
The problem can be solved in the following ways:
- In the far rooms, increase the number of sections on the radiators.
- Insert valves into each radiator that will regulate the pressure.
- Insert a pump into the system, which will facilitate the rapid movement of water and its even distribution over all devices.
A one-pipe wiring system is a good option to heat a private house with an area of up to 100 square meters. In this case, no additional devices are required.
Two pipe connection
A two-pipe connection system involves connecting devices to the return and supply pipes. This leads to a significant increase in material costs. A positive point is the ability to adjust the temperature separately on each radiator.
The most commonly used vertical wiring heating system of an apartment building. The two-pipe system for a private house is mounted as follows:
- At the floor level, pipes are installed on the ground floor. The pipeline itself should begin in the boiler room next to the boiler.
- Vertical pipes are installed. According to them, water will be supplied to the heating devices;
- An outlet pipe for the coolant leaves from each radiator.
When installing a two-pipe system, it should be borne in mind that with the lower wiring it is necessary to organize regular air exit from the system. To do this, additional components and an expansion tank are mounted.
Radial heating distribution
The radiation system is used in multi-storey buildings to organize apartment heating. In this situation, a heat meter is installed in each apartment. Radial wiring allows you to install separate heat meters with the conclusion of the pipeline. Thanks to this, tenants can only consider and pay for the heat that they consumed.
In individual houses, the scheme is applicable for the distribution of pipelines across floors, which reduces heat loss.
Selection of a method for distributing heating
When choosing a heating system, you need to pay attention to the following nuances:
- The system should be as automated as possible to ensure the necessary level of security.
- Wear resistance of elements - it is necessary to choose equipment taking into account its reliability in operation.
- Budgeting: single-tube schemes are 1.5 times lower in cost than two-pipe ones.
It is important to consider the height of the house, the area of the room, the stability of power supply. An important role is played by the appointment at home. If it is intended for living all year round, it is recommended to install a wiring with forced circulation.
DIY installation
One of the most expensive work in the construction of a private house is considered to be a heating system.Therefore, many home owners are trying to make wiring on their own.
All work with heating systems should begin with the creation of the project. It prescribes the power of the boiler, is tied to the layout of the building, area, ceiling height.
The type of fuel to be used in the system must be taken into account. It can be gas, electricity, firewood or diesel fuel.
Wiring Systems Drawing
After drawing up the project, a pipe wiring diagram is drawn. The drawing contains the number of radiators, their location, the type of heating devices used. The drawing is very important to get started, as it helps to visually present the system and plan the required amount of materials.
DIY installation errors
When installing the heating system, an important role is played by preliminary calculations. The layout of the heating pipes in a private house, laid with defects, can lead to large financial costs for correction. When choosing a gas or electric boiler, you first need to focus on the area of the room. But this is not enough. If you install a boiler whose power level exceeds the required parameters, additional equipment costs will be required.
The main mistakes that beginners make when installing a heating system with their own hands:
- Incorrectly selected pipes. If you use pipes of different diameters, this will lead to a violation of the pressure at the junction.
- Incorrect heating circuit selection. This is an important point, which is calculated individually for each project. The scheme can be ordered from the designers.
- The power of the radiator must strictly correspond to the area of the room. It is recommended to do the calculations separately for each room.
Often, for beginners, it becomes difficult to choose a circulation pump. There are programs that count the resistance created by devices. Heating will not work if the pump pressure is less than resistance.
Organization of heating in your home is a complex of events that are difficult physically and financially. To avoid unnecessary expenses, you need to carefully approach the planning of each step.
