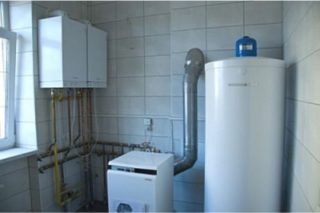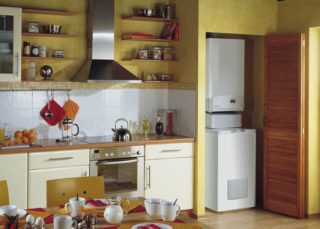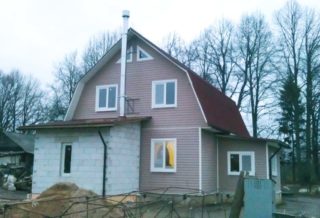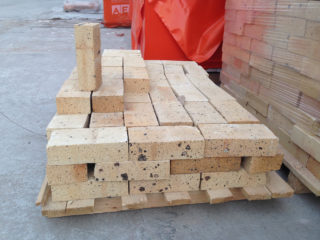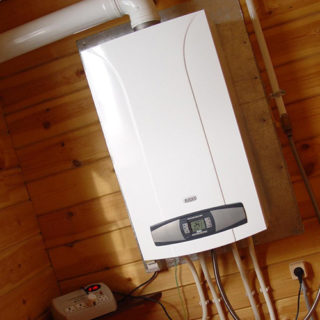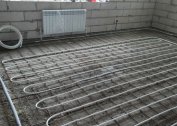Since gas is the most profitable heating option for boilers, equipment of this class remains in demand on the market. When choosing a suitable product, you should know that during its installation a number of difficulties are possible, which are manifested in certain limitations. They are based on the requirements for the placement of a gas boiler in a private house. This applies primarily to fire safety regulations.
Regulation for private houses
Current regulatory documents (SNiP), which determine the requirements for installing a gas boiler with a closed chamber, allow its installation only in a well-ventilated area. It can itself be located in the following places:
- on the 1st floor of a heated building, in its basement;
- on a prepared ground in the attic;
- in the basement specially equipped for these purposes.
Units with a declared power of up to 35 kW (according to other provisions - up to 60 kW) are allowed to be placed in the kitchen. When evaluating this indicator, other gas-fired equipment is not taken into account.
Existing standards for the kitchen
If the unit power is not more than 30 kW, the volume of the kitchen should be at least 7.5 cubic meters. meters. When placing the boiler at 60 watts, according to the requirements, it must satisfy the following requirements:
- volume - not less than 15 cubic meters. meters;
- at higher unit power, it is added per unit per kilowatt;
- the height mark of the rooms is at least 2.5 meters.
Indoors ventilation is installed, which is equipped in various ways. The most common approach is the use of hoods, the performance of which is selected based on the volume of living space - it should triple it. It is also important that there is a window with a transom and a hole arranged at the bottom of the door leaf.
Premises in the house
The requirements for the premises for installing a gas boiler in an apartment or house and in the kitchen as a whole are very similar. The differences should include:
- at the same ceiling height (about 2.5 meters), the volume is selected taking into account the ease of maintenance, but in any case - at least 15 m3;
- the walls dividing the rooms have a fire resistance rating of 0.75 hours and do not spread fire;
- mounted hood should meet the same requirements as in the kitchen.
If the installed equipment is designed for a working power of more than 150 kW, a separate exit to the street is considered a prerequisite. It is desirable that the boiler room had another exit leading to the utility room - a pantry or a corridor. It is also important to consider the distance from the boiler to the wall in the boiler room.
The distance from the boiler to the wall cannot be less than 200 mm, and to the ceiling - 450 mm. The distance from the bottom of the wall equipment to the floor is normalized to at least 300 mm.
Extension of boiler rooms
When the house does not have the opportunity to allocate a separate room for the boiler, an extension for the boiler room is equipped. Existing standards stipulating the height of ceilings and other characteristics of the room are the same as for individual rooms. Additionally, such requirements are taken into account:
- the boiler room is allowed to be attached only to the main wall, the windows and door available in it are located at a distance of up to one meter;
- the materials of which the wall extension (brick, cinder blocks, etc.) is made, according to the technical conditions, are non-combustible, withstanding intense heating for 45 minutes;
- the walls of the extension are not connected to the capital building, the foundation is made separate.
The extension is subject to mandatory registration with documentary evidence of the right to supply the gas pipeline. Without official documents and permission, no one has the right to equip the boiler.
Integrated spaces and kitchen location benefits
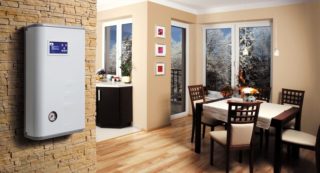
Studio apartments become fashionable, combined with a living room kitchen, visually expanding the space in the apartment. At the same time, gas services classify them as a single living room, where it is prohibited to install gas units. The way out - when preparing documents, the combined area is defined as a kitchen-dining room, which will allow it to be attributed to non-residential premises.
In this case, the claims of the licensing authorities will not. If the documents are already executed, you can try to redo them. The decision to place boilers in kitchen areas is optimal, because in this case, as a rule, there is everything you need:
- ready water supply system;
- gas supply;
- full-size window and exhaust hood.
It remains to determine the place that is selected from the calculation of the possibility of hanging equipment on brackets fixed to the wall. Even for large kitchens in apartment buildings, this is the best option, as there is room for other household appliances.
If there is a staircase leading to the second floor, the owners of the house often expect to install a boiler under it or in the upper room. In the latter case, the most important thing is to consider the issue of the ventilation device, which should be an order of magnitude more powerful than the usual one, and the design of the chimney. Their arrangement will require a developed network of pipelines capable of serving two spatial levels. The diameter of the pipes for such a network is at least 200 mm.
Features of installation according to SNiP
When there are no instructions for installing the boiler in the equipment data sheet, it will have to be carried out in accordance with the recommendations of SNiP 42-101-2003 p. 6. 23. They determine the following:
- gas boilers with a closed chamber can be hung on fireproof walls with a control gap of at least 2 cm;
- if the wall is made of combustible material (wood, etc.), it should be protected with a fireproof coating;
- as a protection, a 3-millimeter piece of asbestos is used with a sheet metal blank fixed on top of it.
A protective layer can be performed by a plaster layer with a working thickness of at least 3 cm. When hanging the boiler, the gap from the supporting structure is left at least 3 cm. The sheet protection must exceed the dimensions of the boiler by 10 cm on the sides of the casing and from below; their stock on top is about 70 cm.
Since asbestos, according to the latest data, is considered to be a material dangerous to humans, a layer of cardboard from mineral wool is mounted on top. In addition, it is allowed to use a composition of glue and ceramics, which provides the required fire resistance of the protection. Individual regulations at the place of installation of equipment of a mounted type also apply to the removal of its housing from the side walls. If they are made of non-combustible material, this gap should not be less than 10 cm. For combustible coatings by its properties, it increases to 25 cm without taking into account the layer of auxiliary protection.
For the floor model of heating equipment, the floor base in the room is necessarily made fireproof. Before mounting on the floor of wood materials make a non-combustible stand of a special design, which allows to obtain a fire resistance limit of up to 45 minutes.It is made of bricked on spoons or on the basis of thick ceramic tiles. The latter is stacked on top of an asbestos billet, well fixed on a steel sheet.
