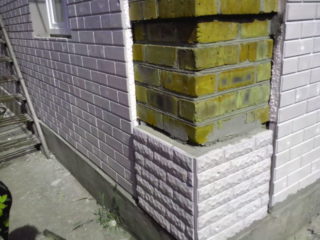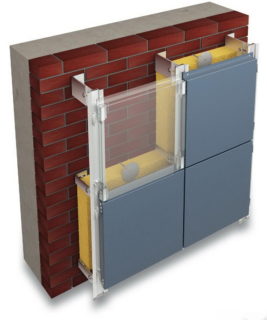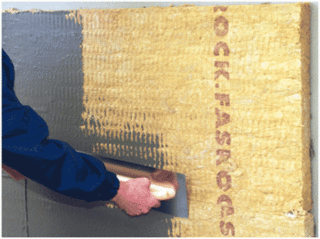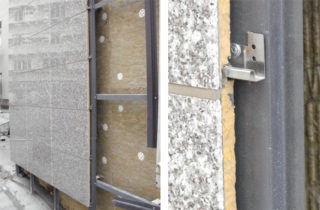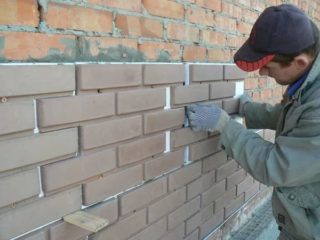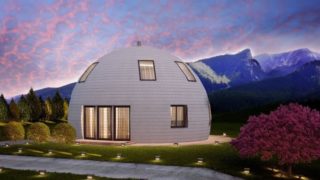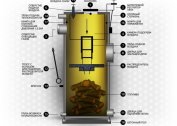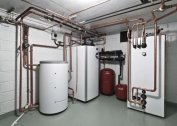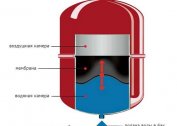Installation of facade panels with insulation allows you to protect the house from cold and humidity, as well as decorate wall surfaces with minimal waste of time and effort. Installation of such elements is carried out in any season. But before choosing facade panels with insulation for the exterior decoration of the house, it is necessary to clearly assess the pros and cons of such a cladding.
Features of thermofront panels
Structurally, all varieties of thermal facade panels are identical: they consist of two or three layers of facing building material, which insulates the insulation from the inside. The front side is usually decoratively trimmed. Of greatest interest from the owners of the houses are panels decorated with clinker tiles, bricks, and natural stone.
Advantages and disadvantages of use
Thermofront panels store heat in cold weather and cool in the summer heat. The warming effect of such a cladding implies significant energy savings. High thermal insulation properties make it possible to recoup costs during the next three to four heating seasons.
Another advantage is the low weight of the facade insulation panels. They do not have a significant burden on the foundation. Also, lightweight elements are easier to mount: most of the products are mounted manually without the use of special equipment.
Thermofront plates have other advantages:
- long operational period;
- mechanical strength;
- resistance to temperature changes and exposure to sunlight;
- moisture resistance;
- immunity to mold and mildew;
- fire safety;
- environmental friendliness.
The surface of the wall before fixing the plates must be thoroughly prepared.
Facing panels for the facade of the house with insulation and corner parts are not cheap. However, using them is much more profitable than purchasing and installing simple finishing boards and insulation separately. But if you buy low-quality building material, all the advantages will be reduced to zero.
Properties and characteristics
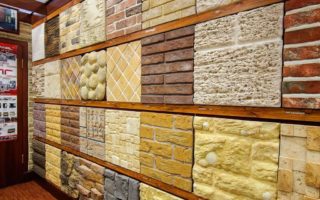
Facing panels have the following parameters:
- length - 100–125 cm;
- width - 42–46 cm;
- temperature range - from minus 50 to plus 60 degrees.
The thickness of the product depends on the number of layers and insulation. Wall panels for insulation are durable. If you believe the manufacturers, they will last without loss of useful qualities and the original shade of more than fifty years.
Types of facade panels
All types of facade insulated panels for exterior decoration of the house are characterized by ease of installation and low heat loss. But each has its own technological advantages.
Thermopanels
Used for insulation at the same time as facing work. A wide variety of modifications and shades allows you to choose the right building material for the refinement of office buildings and production facilities, shops and medical facilities, residential high-rise buildings and suburban buildings.
They produce products of different thicknesses - up to 8 cm. When choosing, they are guided by the climatic characteristics of the region: thinner models are needed for the south, thicker for the middle strip, and 8-centimeter variants should be preferred for Siberians.
The outer layer is represented by metal, polyurethane, clinker tiles. Porcelain-coated thermal shields imitate masonry, giving the building a solid look.As the inner layer is used foam or more expensive and high-quality polyurethane foam. But the thermal facade panels for the exterior of the house with such a heater have a significant drawback - low resistance to open flames.
Sandwich panels
These are three-layer “pies”, which consist of a warming layer and a facing on both sides. From such panels, you can build new houses or warm already finished. For cladding layers, manufacturers use wood shavings, less commonly metal. Typically, sandwich panels need additional decoration, as they do not look presentable. But you can find on sale slabs with a decorative coating that mimics the surface of wood or stone.
Warm sandwich panels for the walls of the house outside are characterized by lightness, durability, increased energy saving. They are produced by pressing internal insulation and cladding.
When choosing, emphasis should be placed on the quality of the warm layer:
- Mineral wool does not burn, is environmentally friendly, does not attract mice, rats and insects. Of the shortcomings, the most important is instability to moisture, so it is necessary to monitor the tightness of the coating.
- Polystyrene is a durable building material with high heat-shielding properties, which is not afraid of moisture. The sun's rays adversely affect it, but thanks to the outer casing, this flaw is leveled. The insulation is not fireproof, emits harmful substances during combustion, rodents settle in it.
- Polyurethane foam is not afraid of moisture, even with direct contact with water. The material weighs a little, the panels are easy to transport and install on the walls. Plus - the load on the foundation is reduced. The thermal conductivity of the building material is lower than that of other heaters by 1.5–2 times.
- Polyisocyanurate (a type of polyurethane foam) self-extinguishes upon ignition. It is increasingly used as the inner layer of sandwich panels. The building material does not mold, is not susceptible to fungal infection. Among the minuses, the risk of damage by rodents can be noted.
The thickness of the plates varies depending on the insulation from 12 to 25 cm. Installation is facilitated by special locking elements.
Thermal insulation panels for plaster
Panels for plastering to insulate the facade of the house are produced on the basis of foam sheets from marble or quartz chips of a half-centimeter fraction. Their thickness varies between 5–10 cm. Plates successfully resist the negative effects of external factors and are attached to the external walls using a foam adhesive. An additional plus is the ability to create a visually seamless surface.
Warming options
The installation of insulation panels for exterior walls depends on how smooth the surface on which the plates will be installed. Facing other areas of the house, in addition to the facade and side walls of the building, has certain features.
Insulation of uneven walls
When installing the plates on the walls, it is necessary to take into account irregularities leading to the deformation of thermal panels. To avoid this, the wireframe installation method is used. The lathing is made of wood or metal, the second option is preferable. If wood is used, the bars are treated with an antiseptic.
The horizontal and vertical steps of the frame lattice are selected in accordance with the dimensions of the wall plates, the location of the mounting holes should coincide with the centers of the bars or metal profiles. In order for the panels to fit well, the frame must create an even plane. If there is a risk of heat and moisture retention in the space between the crate base and the panels, it is filled with construction foam.If it is impossible to install the frame lattice, the wall is leveled with cement. This method is less economical.
Fixing panel elements on the crate:
- Thermal panels are laid up from the bottom corner.
- If angular parts are available, they are first fixed. If not, the end parts of the plates are sawn for joining at an angle of 45 degrees.
- The installation of the main panels on the crate is carried out using self-tapping screws. Their length should exceed the thickness of the product by 4-5 cm.
- Each subsequent row is mounted with offset vertical joints to improve tightness. To save money, they take an extra from scraps of panels. The front part of the plate for fitting in size is sawn by a grinder with a disk corresponding to the external material, the insulation is easily cut with a knife.
If products under brick or clinker tiles are used, it is necessary to fill the seams with special mortar at the finish of the finishing work. Work is carried out using a construction gun or manually.
Insulation of a flat facade
Plates can be mounted without crate. If laying is carried out directly on a wall made of brick or concrete blocks, the panels are mounted on the supplied nail-dowels. Their length should be 4-5 cm more than the thickness of the lining. Places for drilling holes in the slabs are usually already marked.
Start laying from the bottom wall corners up. In general, the process is similar to installing plates on the crate.
Before installation, the space between the wall surface and the slabs can be filled with mounting foam to give additional heat-shielding properties. On the wall you need to find the most protruding place and align the surface with it. But it takes a lot of time, effort and finance. It is easier to install the frame and fasten the plates on it, and then either foam the space inside, or leave a ventilated layer.
Cladding examples
Panels for the facade with insulation can be used to decorate not only walls, they have proven themselves well when facing the basement, cornice overhangs, columns and architectural outbuildings.
For the base, it is preferable to choose a material that is additionally reinforced with pressed metal or plastic bushings. Such plates differ in size - they are smaller than wall ones.
If filing of an eaves overhang, a terrace of a terrace or a balcony, a porch visor with insulated panels is carried out, openings for ventilation must be left. The easiest option is to create a gap between the panel and the wall or to incorporate aeration grilles. For such work, be sure to choose panels with moisture-proof insulation.
The lining of square columns and planar architectural forms is carried out according to the principle of facade decoration. But for rounded details, you need to select elements of the appropriate shape.
The use of panels with insulation for cladding the facade and other external surfaces of the building is convenient and profitable. It allows you to solve the problem of thermal insulation and give the building an attractive look in a short time without unnecessary labor and financial costs.
