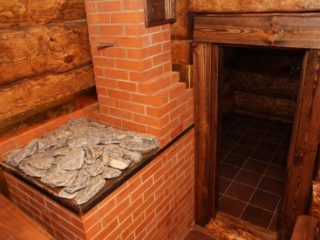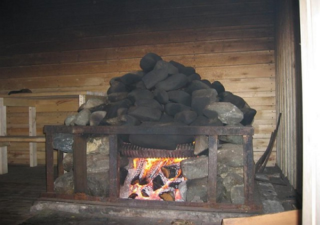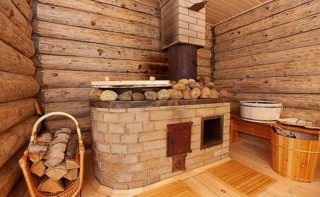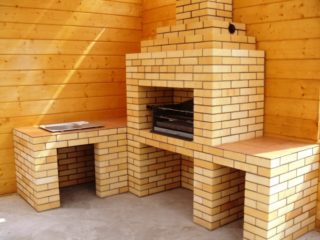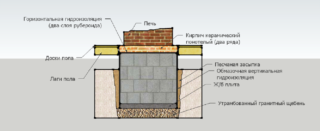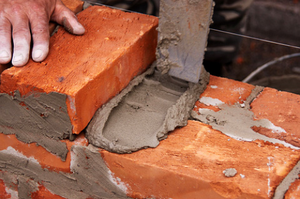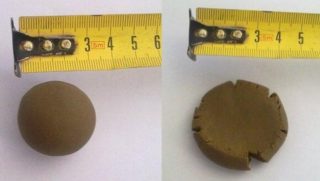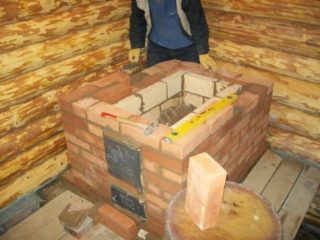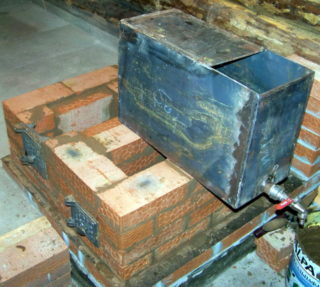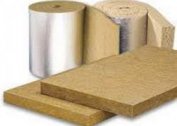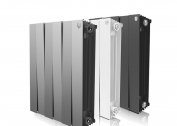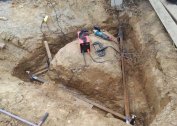Independent erection of a brick sauna stove is a difficult, but quite feasible, task. It requires careful preparation of materials, consideration of styling methods, and the furnace method. Even novice masters are able to erect a building. A properly designed brick sauna stove creates pleasant healthy warmth and comfort.
Classification of stoves for a bath
There are many bath stoves made of iron and brick, which are worth paying attention to. They can be purchased at the store or made independently. Before the construction of the furnace structure, you need to draw up a project and understand what type of furnace is most suitable for the room. Firebox options should be selected from the size of the room, ceiling height, method of heating the water tank.
The advantages of a brick kiln:
- heat is stored for a long time;
- high quality steam;
- high power that can heat a spacious bath;
- fireproof and does not require additional protection from fire;
- no release of toxic substances;
- aesthetic appearance;
- the ability to create unusual architectural structures.
Brick does not require decoration. In exceptional cases, it is covered with tiles, stone or tile.
A brick stove is laid out according to different methods.
In black
This type of furnace has been used since ancient times for centuries. The peculiarity is that the fireplace does not need a chimney - the smoke exits directly through the door. Plus - the preservation of heat and aroma of a wood stove. The disadvantage of the method is the long wait for the heating and ventilation of the room. The stove is usually very massive.
The use of this type of firebox makes dressing in the dressing room inconvenient. All the heat with soot goes through it. Soot and ash openly leave the hearth, making the room black and glossy shiny from soot. Before entering the bath, walls and shelves from soot are washed.
In gray
This option is the golden mean of the variety of stoves. As in the black version, there is a drawback in the long wait for the fuel to burn out. The chimney removes the bulk of carbon monoxide and contributes to the rapid heating of the room. There is no excess dirt and soot, so the steam room does not require thorough cleaning before washing. With this method, the heater is located above an open fire. Part of the gas enters the room.
White oven
With this method, the heater is isolated from the fire, heating through a metal wall. Stones do not come in contact with smoke, fire, soot. The room after flooding remains clean. It takes a long time to warm up the method in white. This is not always convenient, but saves time on cleaning the room.
A stove with a stove is the most successful option. The water tank is located on a cast-iron stove. It is clad on 3 sides with bricks or bath stones. Due to the heated stones, the water remains hot for a long time. Most often, the tank is installed on top of the furnace, but there are side options.
The choice of bricks for the stove in the bath
The selected brick oven in the bathhouse must meet certain criteria - a Russian steam room or a Finnish sauna. In Russian, the optimum temperature is 60 degrees with a humidity of 50%, the sauna is characterized by increased heat up to 90 degrees and a humidity of 5-15%. The higher the temperature in it, the less moisture.
The main building material is brick.They mainly use fireclay hearth clay and red.
Fireclay has a pale yellow color and withstands high temperatures, has a high heat capacity. It is more expensive than red. Therefore, it is mainly used in places with a long heat load - around the furnace. The design can be laid out only from fireclay, but it will be too expensive. In addition to fireclay, the firebox uses refractory red or heat-resistant alumina, clinker.
Heat-loaded constructions of chamotte and other elements of the furnace surround red. Combined masonry reduces the cost of construction.
The purchased material is carefully inspected, the defective is rejected. The standard size of the bar is 125 * 258 * 65 mm. Deviation up to 2 mm is not critical. Brick for laying should be free of cracks and chips. Threaded cracks and small grooves are allowed. When choosing a material, make sure that it meets the specified parameters. This is especially true for refractory material. For different manufacturers, even individual batches may differ in properties.
To make a flat furnace, the bricks must be the same size. Otherwise, over time, the difference in the heating of bricks and mortar will cause uneven shrinkage and smoke will leak out of the cracks. Products with a shiny "mica" surface are defective and are not recommended for use.
It is necessary to purchase material for a brick furnace for a bath with a margin - part will have to be cut.
The color of the brick should be uniform, without large inclusions, impurities. At the kink there should be no dark spots and burnt areas. The optimal brand is at least M-150.
Arrangement of the base
A heavy brick oven is placed on the foundation, not on the floor of the structure. The foundation of a heavy furnace is built separately from the foundation of the house. The foundation is similar to the creation of a strip foundation. Work Stages:
- marking the foundation and driving in pegs at the edges;
- pulling the rope between the pegs for orientation;
- digging a pit: to a depth of 0.6 m with an extension of the last 10 cm to 15 cm, the width and length must correspond to the dimensions of the furnace;
- the bottom of the foundation is covered with sand at 10-15 cm and compacted;
- sand is covered with broken brick or rubble, tamped;
- lay out the waterproofing layer and build the formwork;
- the foundation pit is poured with concrete with mesh reinforcement or related reinforcement;
- when pouring, leave 15 cm for the starting row of the furnace.
After laying concrete, he is allowed to stand for 5-7 days, after which the formwork is dismantled, the voids are covered with gravel.
A waterproofing layer is laid on top:
- bitumen melt coating;
- ruberoid coating;
- another layer of bitumen and roofing material.
The waterproofing layer will protect against groundwater.
The creation of sand and clay composition
The laying of the furnace in a brick bath is performed on clay mortar. Cement mortar will not work, as it breaks down when exposed to high temperature. The optimal solution is prepared from clay and sand. The best option would be clay, used to make refractory bricks - chamotte or red. Sand is pre-screened through a fine sieve and freed from debris, small pebbles, silty deposits. The size of grains of sand is ideally 1-1.5 mm. To ensure this size of sand, it is necessary to choose a sieve with the right holes. The best sand is from the quarry. It is smaller than the river and not so much polluted by silt.
A correctly prepared solution will expand equally when heated, which will save it from cracking. Fresh water is taken for pouring, without a pronounced musty smell.
For 100 pieces of bricks, about 20 liters of water are needed.
Stages of mixing the solution:
- clay is poured into a clean container - a basin or a tank;
- pour water until a homogeneous mass of thick sour cream is obtained;
- thoroughly mix the solution, removing or kneading lumps;
- the filled mixture is left for a day, then the lumps are rubbed through a sieve;
- add sifted sand at the rate of 1 liter per bucket.
The process of mixing clay with sand is carefully controlled. If you add less, you get a fatty solution that quickly collapses. The lean mortar has poor adhesion to the brick and will not hold the masonry.
To determine the clay fat content in the following way:
- Manually knead 0.5 kg of clay to a homogeneous consistency that does not stick to hands;
- roll a ball 5-6 cm in diameter;
- gently push the plank until cracks appear.
If the ball breaks up without cracking, the clay is thin. Cracks with a larger radius indicate high fat content. Medium fat gives a crack less than half the diameter.
The liquid of the solution is determined by the degree of pouring it when raking with a trowel. If it breaks, add water, if it swallows, mix. The finished solution should not tear, it holds its shape well when raking.
Determination of the fat content of the solution using a trowel:
- Bold if sticks to the trowel.
- It pushes water - skinny. It is necessary to add clay or reduce the amount of sand. Since the solution is already kneaded, it will not work to pull out the sand from there.
- Normal if it remains fragments on a trowel pulled out of solution. The tool from the batch goes clean or almost clean.
Often the solution is kneaded a little more greasy than required. Lumps are disposed of manually or using a construction mixer. Experienced stove makers let the clay talker stand for several days - so it acquires a uniform consistency.
Masonry stove
The masonry of the furnace will be considered on the example of a small closed structure with a tank. In preparation for work, all the bricks are soaked until air bubbles appear. This action improves adhesion to the solution, prevents quick drying. Soaking chamotte removes dust from it.
The base of the furnace begins to spread from the zero row. It is done to level the foundation and bring it to the same level with the floor. The first row is laid especially carefully using plumb lines, levels, angle meters. The entire furnace is aligned with the bricks of this row, and the remaining walls are aligned at its corners with a plumb line.
Laying 1 layer is done without solution, dry. Further rows are laid with a thin layer of a solution of 3-6 mm. They smear the plane and the side joint of the brick. The laying density is controlled by tapping the trowel. For strength, the bricks stack with an offset of the next row, with half overlapping joints.
The second row of bricks is laid out taking into account the ash chamber. Its dimensions and location should be shown in advance on the sketch. The door for mounting the door is made 0.5 cm wider than the mounted frame on each side. At this stage, the ashpit door is secured:
- the asbestos cord is inserted into the hole left and covered with a solution;
- pieces of twisted wire with a diameter of up to 5 mm are attached to the hinges of the door frame;
- the structure is embedded in the masonry as it is installed, and the wire is inserted into the slots of the brick and ensures reliable fixation of the door.
The third row continues the laying of the ash chamber with the fixation of the wire door fasteners in the grooves cut by the grinder. The combustion chamber is entirely formed of fireclay bricks.
Tank installation and grate installation
In the fourth row, the base of the firebox is made of refractory bricks with two grates. For them, special holes are cut down in the brick. Sometimes under the grid-iron they lay pieces of corners for which grooves are cut out in bricks.This is practical, since during the burning of grate they easily change together with the corners, without destroying the brick.
In a furnace with a lower tank, it is placed on 4 bricks, approaching the firebox itself. The tank can be purchased at the store or welded yourself. Usually, a filling hole is left at the top, and a drain valve is welded in from below, at a distance of a couple of centimeters from the bottom.
Fifth row laying
When installing the tank, there is always difficulty. The bricks at the smoke channel have non-standard sizes and additional time will be required to fit them. The solution is that both bricks are moved to the blower by 3 cm. The third brick is replaced with pieces and adjusted with minimal gaps. Sliding the leftmost brick by 1.5 cm eliminates excess gaps.
After the final fitting of the 5th row bricks, the water tank and the furnace door are wrapped with two layers of asbestos cord, in order to avoid deformation during heating.
Installing the combustion door and the upper rows
The furnace door is fastened with a retinue of 3 times a wire for each eyelet. Mounting and sealing is similar to installing doors for cleaning wells. Already on the 6th row, the problem of fitting bricks will become acute. Imperceptible defects in the size of the bricks accumulate and serious problems arise. We have to cut them and lay them in pieces - only this allows us to eliminate unnecessary technological holes. To the 8th row, the bricks are aligned and after the 9th row a chimney is formed.
