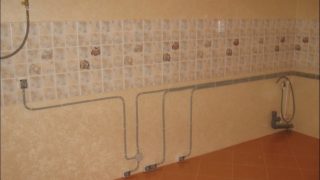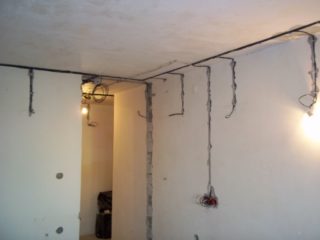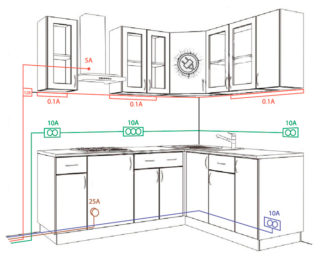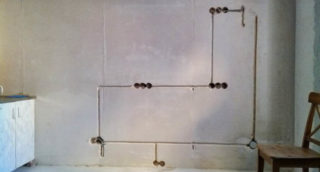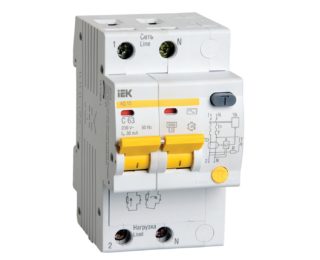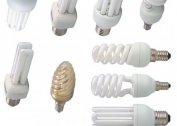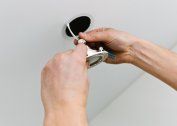To make high-quality wiring in the kitchen, you need to figure out how best to install it. The success of the whole event will depend on choosing the right connection option no less than on the materials used and the correctness of the work. It is important to correctly draw up a project and conduct the wiring in the kitchen with your own hands in full accordance with established standards.
What is the wiring
The wiring may be hidden or open. Each option has its pros and cons. You need to choose one or another depending on the materials from which the building was built. The features of the planned design and all the decorative elements that are already or are only planned in the room are also taken into account.
Open
An open wiring diagram in the kitchen is the easiest option to provide electricity to the house, which does not require any special skills and is completed in a short time. The main advantage of this option is that it does not provide for damage to the interior, does not require the dismantling of any objects or the entire interior decor in order to carry out the necessary work. In addition, if a short circuit appears in the wiring, you can quickly process it and eliminate the problems that arise, without spending a lot of time finding a specific place for their localization.
At the same time, do not forget that the kitchen is constantly present with an increased concentration of moisture, and therefore the wires will need additional protection. Also, the kitchen is characterized by constant temperature changes, which negatively affect the wiring. The wires will overheat over time, their protective sheath will quickly lose their integrity, and ultimately this will result in their premature failure. It is not at all necessary that everything will be limited only to a blackout in the house, since such conditions often lead to short circuits, and this is a direct risk of a fire hazard.
The most popular solution to this problem is special PVC cable channels. They are a special construction made of a box, which is mounted on the surface of a ceiling or wall, as well as a reliable cover on which fasteners are mounted. In such channels, all laid wires are placed, which are then stretched to the necessary household appliances, a socket or lighting.
The cable channels of the latest models are distinguished by excellent electrical insulation characteristics, they can be easily bent, they are protected from high temperatures, due to which they will not melt during short circuits. You can purchase channels for any kind of interior, including wood-like finish.
Hidden
Hidden scheme is the most optimal. To properly make wiring in the kitchen, you need to ensure its maximum safety. To do this, all wires are hidden behind the surface of the ceiling or walls. Special grooves break into the supporting walls or ceilings, into which the electrical wiring will be laid, after which the recess is filled with cement or alabaster, followed by a decorative coating on it. Due to this, the wires are protected, and any interior can be made in the kitchen. The only caveat is that wiring must be done before redecorating.
The method has its drawbacks.If any malfunctions occur, in order to find the exact location of their localization and even carry out minor repairs, you will have to remove the external finish and re-punch the wall, as you will not be able to access the wires in other ways.
Cable selection
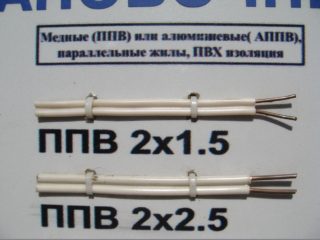 To ensure a competent arrangement of energy supply, you should understand what section of the wire you need for the kitchen. The choice of wires is carried out in accordance with the total capacity of household electrical appliances in the kitchen, as well as the lighting installed in it.
To ensure a competent arrangement of energy supply, you should understand what section of the wire you need for the kitchen. The choice of wires is carried out in accordance with the total capacity of household electrical appliances in the kitchen, as well as the lighting installed in it.
To connect standard floor lamps, chandeliers, table lamps and any small spotlights, copper wires are used, equipped with PVC protection of the PV or PPV brand. The main feature of such wires is increased resistance to high loads, their service life will allow you not to worry about carrying out repairs for many years. In this case, the cross-section of the core should be at least 1.5 mm. The wires that will be routed to outlets to provide energy to powerful equipment must be selected with a cross section of 2.5 mm.
If you use thin wires, in the end, the wiring can not withstand the operational load, which will result in a short circuit or cable ignition.
If the kitchen is illuminated using devices enclosed in a metal case, it will not work to use a thin wire for them. To eliminate the risk of voltage transfer to the housing of the lighting device, a three-wire wire with powerful insulation should be connected to it. Only then can you be sure that the use of metal fixtures is really safe.
If the kitchen will operate equipment that consumes more than 8 kW per hour, you need to use a separate branch, which will include a three-core copper cable with powerful insulation. In this case, it is important to ground the device after installing the third residential. The cross section in this case should be at least 6 mm.
Preparation for work
Installation of electrical wiring in the kitchen is an extremely responsible procedure, on which the quality of household appliances and the safety of people indoors will depend. Therefore, it always begins with the development of the project.
- It is determined how much equipment will be used indoors.
- A drawing is drawn up on which the planned location of the furniture and all appliances will be displayed. It should also indicate where it is planned to install all the switches and sockets.
- It is determined what type of network is used to power the house. When connected to a single-phase network, it is difficult to ensure the operation of several powerful devices at once, in connection with which it will be necessary to limit the number of equipment or turn it on separately to eliminate the risk of overload.
A three-phase network is an excellent tool for laying wires with almost any power reserve, which allows you to use the equipment as you like.
Electrical wiring
To properly conduct electrical installation in the kitchen, you should cover the walls with preliminary marking in accordance with the scheme from the project. Further, following the figure, carefully make the walls in the walls of the strobes into which the wires will be laid, providing that in the future they will be masked by the finish. It is important to remember that if you need to turn the tool you need to twist it strictly 90 degrees.
Nests are prepared in which the socket boxes and built-in sockets will be installed, and cables are laid in all the channels made. To fix the cable, every 30 cm it is recommended to make a special hole in the channel through which it can be secured with dowels. When laying is completed, all channels are carefully smeared with alabaster or gypsum.
In the pre-made recesses, the sockets are installed, from which the wires are supplied that supply all the switches and sockets. Do not forget to adjust their position using a special building level, and then securely fasten with mortar and screws.
Places where several wires are twisted should be masked using special boxes made of metal or polymer. Boxes should go at wall level. Ultimately, all wires that come from switches, lighting fixtures and sockets are combined with the main input power cable, and all connections are neatly covered with a protective sheath.
Useful Tips
It is important to choose in advance which machine to put in the kitchen. Masters recommend using differential machines instead of standard RCDs, equipped with increased protection against moisture.
In addition, consider all safety requirements:
- Laying is carried out only in conditions of disconnected electricity, and if necessary, hang a sign on the panel, which will warn other residents that work is underway.
- Any connections to the central network are made only in accordance with the accompanying instructions.
- All tools must be insulated.
- Before work, any dampness is eliminated.
Given all these rules, you can correctly lay electrical wiring in your kitchen without risking your own health, even if a person does not have much experience in such work.
