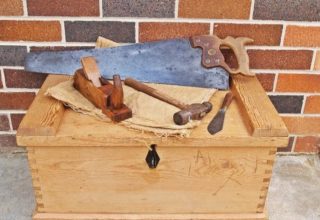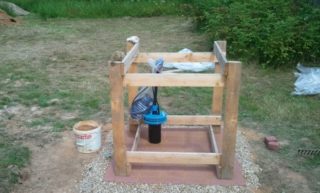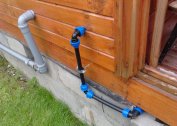So that pollution does not get into the hydraulic structure, and it is protected from rain, sunlight and freezing in winter, you can build a shelter - a house for the well. If it is properly equipped, it will also protect the equipment from children and animals and make the water intake installation attractive and aesthetic.
Production material
You can create shelter from various materials - wood, brick, metal or slate sheets, ondulin. Natural and artificial stone, ceramics, tile, facing brick are used as decorative finishes.
The most popular building material is wood: aesthetic, environmentally friendly and durable. The design of it fits perfectly into any site design. For the frame and the roof, they take a edged board and timber, and as a lining - a lining.
Another practical option is the shelter from a metal profile. They are durable and practical, cheap and have a rich range of colors. But if the winters are cold in the region, such houses should be insulated.
Types of buildings
Structures are carried out in various configurations.
- Canopy. The simplest type of construction. The canopy above the well shaft can be combined with a triangular roof to better protect the hydraulic structure from aggressive environmental influences.
- The roof is usually gable. If desired, you can choose any configuration - even rounded. The roof will reliably protect the hydraulic structure from external influences, ingress of litter and dirt. At the same time, making it simple and inexpensive.
- Gazebo. This type of shelter is suitable for regions with a mild climate, because it is difficult to insulate. Outwardly openwork arbor on racks made of wood or metal looks attractive. If the structure is closed, the door can be built at its base. And to choose any shape - from a square to a triangle, an octahedron or a circle.
- Felling. Such houses resemble fabulous towers and give the site a decorative touch. The roof can be asymmetric or simple gable.
The dimensions of the shelter must match the size of the intake device. A small canopy will not protect from rain, snow and dirt, and a voluminous “tower” will make the operation of the well difficult.
Preparatory work
The simplest and best option is a frame quadrangular house, sheathed with lining. It is crowned by a gable roof, on the slope of which a door is mounted for servicing the hydraulic structure. To create such a shelter for a well, you will need:
- plane;
- jigsaw;
- screwdriver;
- hacksaw;
- level;
- roulette.
It is better to choose a lining “under the logs”. She will give the design the appearance of a log house. For decoration, you can use decorative platbands. As frame racks, a regular beam of 50x50 mm is used. He and the lining are pre-treated with an antiseptic. To build a house faster, you need to create a mini-scheme on a scale indicating the size of the structure.
Installation Steps
First of all, the frame racks are installed - four corner, and four central. They are dug in pits, concreting for reliability. The height of the posts should be such that it is convenient to open the door to the roof of the structure. Make sure that the supports are in a strictly upright position. It is necessary to control the position using the building level or plumb.
When the concrete hardens, the following steps:
- Spend the upper tying of the columns with a bar of a similar section.For mounting, metal corners and self-tapping screws are used.
- Attach the bars from the supports to the central posts, which will become the basis of the roof.
- Connect the central supports to each other with another beam, which will result in a roof frame.
- On one side of the roof slope, attach two more beams from the upper trim to the ridge, which will serve as the doorway.
- Make a crate, and if you need a warmed house, fix the heat insulator between the rails.
- Fix the lining on the crate with screws.
- Create a roof battens. You can cover it with ondulin or flexible tiles. In the latter case, moisture-proof plywood sheets must be laid down.
It is necessary to make a roof door from the boards in the form of a shield with reinforcement with a diagonal bar, cover it with the same roofing material and install it in place. For hanging use metal loops.
The final stage of construction is the coating of wooden surfaces with a protective varnish composition.
If there are logs or bars remaining after the construction of the house, you can build a mini-log house to cover the well. The principle of its construction is similar to the construction of the main building, only in miniature.
The installation of shelter for the well will extend the life of the water intake installation and improve water quality.





