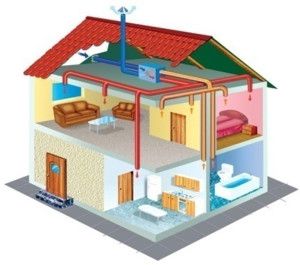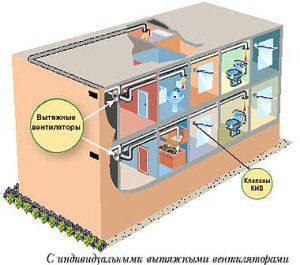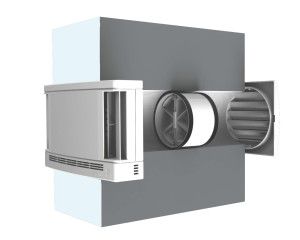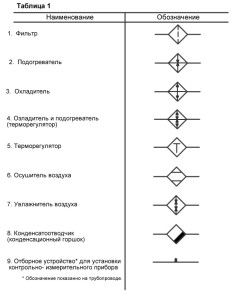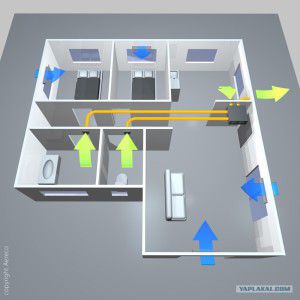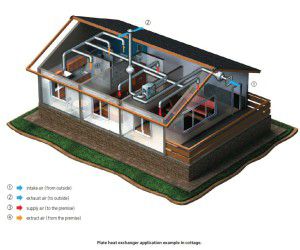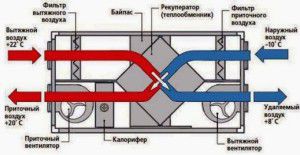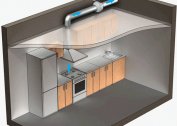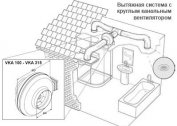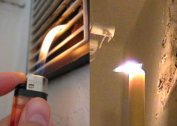The task of any ventilation scheme in an apartment or a cottage in the supply and exhaust of air. Moreover, it is necessary to supply a sufficient amount of air without creating a draft or cooling rooms. According to the rules, a ventilation project is created along with a house project. But often the owners of apartments have to deal independently with the establishment of a microclimate in the home. In order for investments not to be in vain, it is important to know the rules for creating schemes and the supply and exhaust ventilation device. Read more about this, as well as the conventions used in ventilation schemes.
Apartment building ventilation
Most apartment buildings built more than 10 years ago use a natural ventilation scheme for apartments. Its principle is based on the fact that the temperature and humidity in the apartments are always higher than on the street. Therefore, according to the laws of physics, warm air tends to rise. For its output, vertical ventilation shafts have been created, to which ventilation grilles are adjacent to the apartments. Taking into account the ventilation device schemes in prefabricated houses, air exhaustion is organized from places with maximum heat and moisture influx. These are bathrooms, toilets and kitchens.
The apartment creates a vacuum, which is compensated by the method of infiltration of street air through window slots or when ventilating.
Old-style wooden windows have an average air permeability of 6 - 10 kg / (* h), which is quite enough to provide fresh air for an apartment or a small cottage.
For adequate operation of the above ventilation device circuit in a panel house, the following conditions are necessary:
- Cleanliness and working condition of exhaust shafts.
- The presence of cracks in the windows or constantly open windows.
- Free air movement in the apartment: from living rooms to auxiliary rooms.
Also, the effectiveness of the natural ventilation pattern of an apartment building is very dependent on the weather. In the summer, in the heat, when the apartments are cooler than on the street, back draft can be observed. The same phenomenon is possible with strong winds. Residents of the upper floors practically do not notice the ventilation in any weather.
Therefore, they have to modify the existing exhaust ventilation schemes. Fortunately, there are a lot of convenient and simple mechanisms for this, which will be discussed later.
Ventilation schemes for houses and apartments
There are three ways to normalize ventilation in a living room:
- mechanical hood with natural influx;
- mechanical draft ventilation;
- mechanical influx during natural extraction.
Any of the schemes is suitable for ventilation of an apartment building or a personal house.
Now we will talk in detail about each of them and how to independently implement the ventilation scheme of the apartment using affordable means.
Ventilation systems
The basis of the ventilation scheme can be natural or mechanical draft.
In the first case, the air treatment before being fed into the room is limited by filtration. Forced ventilation can also warm or cool the air. The key device in the natural draft ventilation circuit is the valve.
Supply ventilation valves
At the installation site, the supply valves are:
- wall;
- window.
Window valves are designed specifically for installation on PVC windows. They are compact, inconspicuous and very comfortable. In many modern buildings, plastic windows are installed immediately with supply devices. You can mount them on already standing windows, even without the help of a wizard. To do this, you do not need to know the conventions in the ventilation schemes.
Without an organized air supply, a common house exhaust system will not work!
Wall valves are built into the wall, for which it is necessary to cut a hole with a diameter of about 5 cm. Most often they choose a place above the heating radiator so that the cold air first drops and warms, and then disperses around the room.
Both window and wall valves are equipped with a simple mechanical filter. Some models contain more sophisticated and thinner filters. There are valves with a humidity sensor, with adjustable air flow and automatic closing of the damper.
Supply air for ventilation
The ventilation scheme may include devices of mechanical air movement of various configurations and prices. Most of the supply units are equipped with air heaters, often electric. All inlets have built-in filters. Additional comfort is achieved by a silencer that suppresses the sound of rotating blades.
The basic design of any inflow consists of:
- Supply air chamber. Air comes here from the street, here it is filtered and brought to the required temperature;
- Ducting. Through them, air is supplied to the required point;
- Fittings. Ventilation grills, mounts and other auxiliary components.
One of the main requirements for the supply ventilation scheme: supply air temperature is from +18 degrees.
There are small one-piece supply units that are mounted on a balcony door or wall. They do not need ducts, but the power of such devices is small.
It is advisable to use type-in supply systems in the schemes of ventilation systems of private houses. Ducts extend between floors or inside walls, and the installation is placed in a special room or in the attic. The ventilation scheme of the ventilation design of a private house provides sufficient power, if necessary, supplies air of a certain temperature to each room. In cottages, automatic and remote ventilation control schemes are often used, for example via wi-fi.
This structural scheme of ventilation of a private house is quite complicated, therefore, it requires professional calculations and installation.
Ventilation exhaust fan
Household exhaust fans are most often installed instead of the ventilation grille in the kitchen or in the bathroom. These are fans of axial design, of various capacities, equipped with various functions.
Exhaust fans can be:
- wall;
- window.
Many models come with a cover that can be closed manually, with automatic shutters or a check valve. These additions prevent cold air from entering the room in winter and prevent back draft from the general ventilation.
There are fans with humidity sensors that start automatically and turn off when the microclimate normalizes.
Fans with timers turn on and off according to the mode set by the owner, and models with motion sensors when people are in the room.
The simplest devices in the exhaust ventilation circuit are quite affordable for any consumer.
When choosing an exhaust fan, pay attention to its power.
This indicator depends on the purpose of the room and its size:
N = V * 10,
Here N - fan performance,V - the volume of the room,
V = S * h,
S - area of the room,h - ceiling height, 10 - air exchange coefficient for kitchens, 15 - 20 - air exchange coefficient for bathrooms.
Experts advise when calculating the volume of the kitchen to subtract the area occupied by the furniture. This advice applies only to private houses, where the exhaust ventilation scheme is compact and kept clean.
The second indicator that you should pay attention to when choosing a fan is noise. This indicator is measured in decibels and the best models are 26 - 33. The more powerful the device, the louder it works!
Supply and exhaust ventilation system
Today, in the construction of private houses of a large area, the supply and exhaust circuit of the ventilation structure is widely used. The problem of ventilation of private houses in the cold season is the need to maintain heat. Natural ventilation inevitably leads to cooling of the premises, heating costs increase.
The supply and exhaust ventilation circuit, supplemented by a recuperator, works very efficiently and quite economically.
Principle of operation
Street air enters the air intake, here the air is filtered, heated by a heater. The supply and exhaust ventilation scheme can be equipped with a water heater, but this greatly complicates and increases the cost of the design. Therefore, usually electric heaters.
Exhaust air masses are drawn from the most humid and "dirty" rooms: kitchen, toilet, bathroom, sauna, dressing room. According to the duct system, they are pushed into the street above the roof level.
When calculating a similar scheme of the ventilation system of a private house in living rooms, a slightly increased pressure is planned. Due to this, the atmosphere of bedrooms and living rooms remains cleaner and no harmful radon gas penetrates.
In order to let air flow freely through the house, slots about 2 cm wide are left under the doors or a ventilation grill is installed in the lower part.
In the cold season, the waste warm air passes through a recuperator, where heat is transferred to the supply cold air. Due to the use of a heat exchanger in the exhaust ventilation scheme of a private house, it is possible to save up to 25% of the energy spent on heating.
In rooms with a gas boiler, stove or wood-burning fireplace, it is mandatory to provide both forced air supply and exhaust air.
If only the exhaust duct is brought in due to a strong discharge of air, the draft in the chimney will “tip over”.
Ventilation equipment for apartments and houses
The ventilation scheme of a private house can be a set-up system of a separate filter, heater, recuperator and air ducts, or it can be a monoblock. The fans, recuperator, filters and cooling system are located in a single module.
The scheme of the supply and exhaust ventilation device includes a bypass - an additional duct that allows the supply air to bypass the heat exchanger. When it is very cold outside, the supply air goes through two channels: half through the bypass, the other through the heat exchanger. The volume of air going to the recuperator is changed so that the condensate does not freeze.
You can equip the system with a humidifier or dehumidifier, they will bring the microclimate in the house closer to ideal for health.
The work of all parts of the ventilation system is coordinated by an automatic control circuit. The auto-adjustment module allows the owner to set the air temperature and its update rate, as well as monitor the operation of individual units.
The ventilation control scheme is more complicated the more sophisticated the system.
Equipment for the supply and exhaust ventilation of a private house, the schemes of which we have examined, is most conveniently installed in the attic to reduce the duration of the ducts. Any room that meets the requirements is also suitable:
- the module must be accessible for maintenance and repair;
- due to noise, sufficient distance from living rooms;
- convenient wiring ducts.
When drawing up the supply and exhaust ventilation scheme, a device should be laid out to take in clean air and exhaust the exhaust to a distance of 10 meters from each other.
Other secrets of ventilation of private houses in the video:
