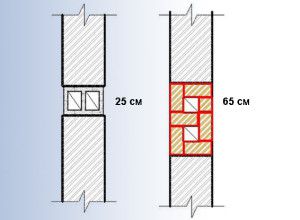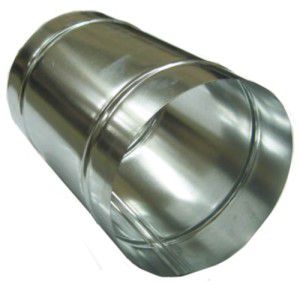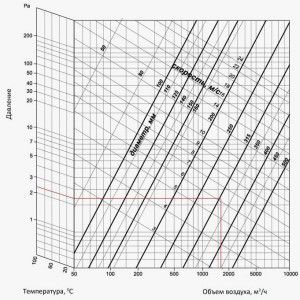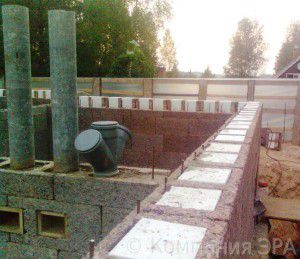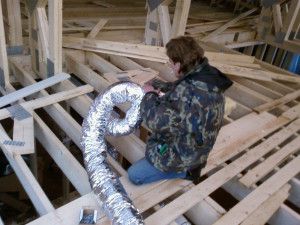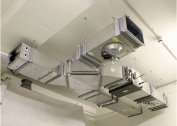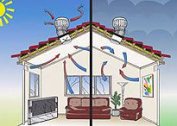Exhaust air is removed through the ventilation ducts and fresh air is supplied. The quality of the system depends on the correct calculation of the cross sections of ventilation ducts and proper installation. What and how to make a ventilation duct in a private house or apartment with a gas boiler and what is the throughput? Read on.
Selection of ventilation ducts
The duct density class, material and shape are selected depending on the characteristics of the object.
Ventilation systems of large enterprises are equipped with fully sealed tight ducts (class P).
Ventilation ducts made of aluminum, PVC or galvanized steel of class H or “normal” allow slight leakage. They are suitable for apartments, private houses and office buildings.
Sheet metal ventilation ducts
Galvanized and aluminum ventilation ducts are installed at industrial and domestic facilities. The best channels for ventilation of gas boilers are made of stainless steel. They have good aerodynamic properties, and are good as exhaust and ventilation ducts. Turns, bends, transitions to different sections and diameters are performed using shaped products. Additional benefits are durability and antistatic.
Metal ducts are resistant to moisture and high temperature, they work out for 20-30 years. Aluminum and galvanized ventilation ducts withstand temperatures ranging from -35 to +280 degrees.
This is a universal material, suitable for everyone who does not know what to make a ventilation duct in the cottage. Heat resistance allows you to use them not only as ventilation ducts for gas boilers, but also solid fuel.
Flat ventilation ducts are divided into sections up to 2.5 meters long. Between themselves, the ventilation channels are fastened naturally by reliable flanges.
Round ventilation ducts made of aluminum are connected by nipples on self-tapping screws and are treated with sealant.
PVC ventilation ducts
Round plastic ducts are good for household forced or natural ventilation with little air exchange. The smooth inner surface and the absence of angles in the channel create minimal resistance. The material does not corrode, therefore it is suitable for rooms with high humidity. Plastic ventilation ducts are very lightweight and easy to install. When deciding what to make a ventilation duct from, many craftsmen stop at PVC pipes because of the low price. But they are deformed at temperatures above +90 degrees and are easily ignited, so they are not suitable for the removal of hot air.
Rectangular plastic ventilation ducts are mounted easier than round ones, take up less space. Resistance to air flow in them is higher, as well as the level of aerodynamic noise.
When installing ventilation ducts made of plastic, they are treated with an antistatic agent. Otherwise, the cross section of the ventilation duct narrows very quickly due to dust and litter adhering to the walls.
Flexible ventilation ducts
They are installed when the ventilation duct has many bends and bends, especially at a large angle. Convenient for small segments. The corrugated structure creates maximum resistance to air, and dirt and dust accumulate in bumps. Therefore, at large facilities they are used less often.
Flexible ventilation ducts do not install:
- in risers of buildings above 2 floors;
- outside of buildings;
- in case of contact with aggressive media or abrasive particles.
Flexible ducts made of metallized tape withstand up to +90 degrees, from laminated aluminum foil up to +140 degrees.
Flexible heat-insulating ducts are widely used in residential premises. Outside they are covered with a heat insulating layer. Plus, installation of ventilation ducts of this type is easy installation.
The flexible duct must not rest against the heating pipes. Since it can be deformed by heat.
The segments are interconnected with a special adhesive tape. With proper installation, the ventilation duct will last more than 10 years.
Brick ventilation ducts
In private homes with stove heating, such ventilation ducts are very common. Brick ventilation ducts are installed in the interior walls of the building. The brick ventilation duct does not need to calculate the cross-section, it is standard: 0.5: 0.5 brick or 1: 0.5 brick.
The best material for ventilation ducts is a solid brick. Hollow is allowed, cavities are filled with cement mortar or clay.
Silicate brick, which crumbles from temperature changes, is categorically not suitable.
Use the same mortar for laying brick ventilation ducts as for walls. Mix cement and sand in a ratio of 1: 3, dilute with water.
To obtain a strong masonry, use clean and sifted sand, any impurities will reduce the quality of the solution. The best brand of cement M-500. The density of the solution should be such that it does not pour out of a bowl turned upside down at 45 degrees.
A standard flat ventilation duct is laid out in a square section. Before starting work, make markup according to the template. At the level of 3 rows, lay bricks-buoys along a plumb line across the channel. They will cover the cross section of the ventilation duct from construction waste and set the direction for future masonry. The buoys make the duct stronger, but somewhat complicate the cleaning of the natural ventilation duct. Every 6 rows they need to be rearranged. Both multi-row and single-row suture dressing methods can be used. Lay the bricks back to back.
One of the serious disadvantages of the brick duct is the high heat transfer.
To reduce it, install a bend in the duct that holds some heat. Lay the ventilation duct in a private house with a ladder, put a solution in the niches, set bricks in 2 rows on top of the slide on the edge.
For a gas boiler, it is necessary to equip a separate ventilation duct, it is strictly forbidden to use a common system for exhausting!
Calculation of the area of ducts and fittings
The calculation of the area of the air ducts depends on the air flow and its speed. When the speed exceeds the norm, the pressure in the system decreases. This means that more electricity will be spent.
Proper calculation of the duct section allows you to reduce the level of vibration and aerodynamic noise.
Professional designers use special programs such as "Duct Specifications" to calculate the cross section of the ventilation duct. The most simplified versions of calculators are available for free after registration. When calculating the cross-sectional area of the ventilation duct, one should take into account its shape: rectangular or round.
When choosing a larger cross section, the air velocity decreases, noise and energy consumption are reduced.
However, the cost of air ducts is significantly increased.
The manual cross-sectional area of the plastic duct is calculated by the formula:
P = 0.9 * s
here s - air flow rate.
Knowing the diameter of the round duct, you can choose a rectangular one instead, using our table. In the vertical column, the width of the duct, in the top row is the height. At the intersection of the columns, the diameter of the circular section. Dimensions are given in centimeters.
| width height | 15 | 20 | 25 | 30 | 35 | 40 | 45 | 50 |
| 25 | 21 | 24,5 | 27,5 | |||||
| 30 | 23 | 26,5 | 30 | 33 | ||||
| 35 | 24,5 | 28,5 | 32,5 | 35,5 | 38 | |||
| 40 | 26 | 30,5 | 34,5 | 37 | 41 | 44 | ||
| 45 | 27,5 | 32 | 36,5 | 40 | 43,5 | 46,5 | 49 | |
| 50 | 29 | 34 | 38 | 42,5 | 45,5 | 49 | 52 | 54,5 |
| 55 | 30 | 35 | 40 | 44 | 47,5 | 51,5 | 54,5 | 57,5 |
| 60 | 31 | 36,5 | 41,5 | 46 | 49,5 | 53,5 | 56,5 | 60 |
| 65 | 32 | 38 | 43 | 47,5 | 51,5 | 55,5 | 59 | 62,5 |
| 70 | 39 | 44,5 | 49 | 53,5 | 57,5 | 61 | 64,5 | |
| 75 | 40 | 45,5 | 50,5 | 55 | 59 | 63 | 66,5 | |
| 80 | 41,5 | 47 | 52 | 56,5 | 61 | 65 | 68,5 | |
| 85 | 48 | 53,5 | 58 | 62,5 | 67 | 71 | ||
| 90 | 49,5 | 55 | 60 | 64,5 | 68,5 | 72,5 | ||
| 95 | 50,5 | 56 | 61,5 | 66 | 70,5 | 74,5 | ||
| 100 | 52 | 57,5 | 62,5 | 67,5 | 72 | 76 | ||
| 120 | 62 | 68 | 73 | 78 | 83 | |||
| 140 | 72,5 | 78 | 83,5 | 88 | ||||
| 160 | 83 | 88,5 | 94 | |||||
| 180 | 87 | 93,5 | 99 |
Ventilation duct capacity
The same ventilation duct in combination with different equipment has different throughputs.
The throughput of ventilation ducts is affected by:
- trunk length;
- the number of branches and turns;
- shape and diameter of gratings;
- shape and material of the duct.
Each of these factors reduces the throughput of the ventilation duct.
Installation of vertical ventilation ducts
There are two main ways to install vertical ventilation ducts:
- building up from below;
- building on top.
As a rule, air ducts are attached to the walls by building up from the bottom up. For convenience, a lift (winch) is installed in the place of ventilation assembly. The duct section is lifted and hermetically fixed to the previous one. So that the duct does not fall, it is securely attached to the wall. When all work is completed and the quality of the fasteners of the flat ventilation duct is checked, the winch is removed.
Installation of the ventilation duct by top-up method is suitable when working with very heavy blocks. Separate sections of the ventilation ducts are assembled by building up from below, after which they are mounted in a single design from top to bottom.
The first block is lifted and held with temporary fasteners on building structures. The second is fixed with permanent fixtures. During the lifting of the first block, a hoist rope is inserted into it, which pulls the second block from the bottom. After which the first is attached to the second with permanent supports.
DIY ventilation duct installation
Attic room or ceiling - the best places for installing ventilation ducts in a private house.
Check the availability of all components before making ventilation ducts in a private house.
Installation of air ducts under the ceiling:
- Select the height of the ventilation ducts for air intake and exhaust. Use clamps as fasteners;
- Insert the first section of the ventilation duct of suitable section into the hole in the wall;
- Install the mounting clamp near the wall, put it on the air duct, and using the level check the horizontal;
- Attach the edge of the clamp to the ceiling;
- Install clamps at a distance of 1.5 meters from each other. If the ventilation duct is made of stacked sections, place the clamps at the beginning and at the end of each section. Joints must be tightened.
Ducts from the kitchen and bathroom are sent directly to the main ventilation duct, not connected to other branches.
Install exhaust fans in horizontal air ducts, and cover the pipe at the outlet with a check valve.
The video details the installation of plastic ducts:
