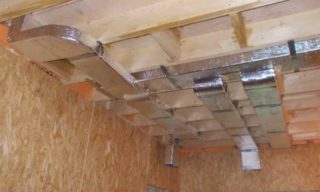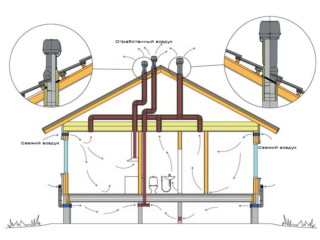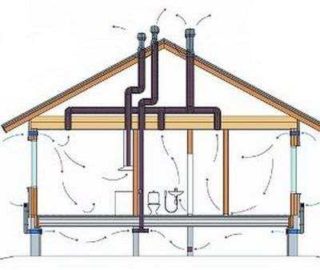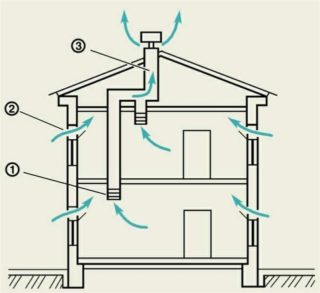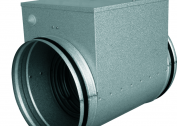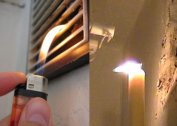A good microclimate in the house has a positive effect on the health of all family members. To prevent harmful microorganisms from accumulating in the rooms or a lot of moisture, it is ventilated. Natural ventilation does not require much effort when arranging, ensures proper air exchange.
What is natural ventilation?
The concept of a natural ventilation system means that its functioning does not require any mechanical devices that could force the movement of air currents.
Air moves under the influence of natural factors. Such a ventilation design is used in private and multi-storey buildings. Since in large rooms it does not always cope with its functions, it is necessary to equip additional structures that provide air inflow and exhaust.
Goals and objectives
In the apartment in the air, dust, moisture, pathogenic microorganisms constantly accumulate. If its circulation does not occur, cases of respiratory diseases become more frequent in the house, the indoor microclimate worsens. Exceeding the permissible humidity level negatively affects building and finishing materials, reducing their service life, worsening the appearance and technical characteristics.
Natural ventilation is especially important in rooms such as the kitchen, bathroom and toilet. The system performs the following functions:
- softens the temperature regime;
- eliminates harmful microorganisms and dust from the premises;
- prevents the formation of mold and mildew, developing due to exceeding the normal level of humidity;
- removes unpleasant odors.
Natural air conditioning is present in any room, regardless of the material of construction or the number of storeys of the building.
Varieties of natural ventilation
There are 3 types of natural ventilation: supply, unorganized and organized. Each species has its own characteristics.
Unorganized
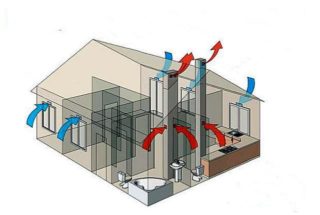
Air enters the room and is removed from it naturally. Aerodynamic processes occur due to different temperatures in the rooms themselves and on the street, the presence, strength and direction of the wind, changes in atmospheric pressure. Air inflow and exhaust through air vents in windows and doors, cracks in the walls. Such air exchange does not require the organization of special channels or systems. It happens on its own.
Organized
The channel version is made of special holes that are located above the floor and under the ceiling. Through them there is a conclusion and an influx of air. To create such a design, the exact dimensions of the room, the technical properties of the ventilation ducts, which must be correctly designed at the stage of construction of the house, are needed.
Supply and exhaust
The main function of natural ventilation is to ensure the influx of fresh air from the outside. With the help of the exhaust, it is displayed on the street. Emphasis can be placed on any of them.
How well a garage, wooden one-story or multi-apartment building will be cleaned of human waste products, depends on their well-being and health, as well as the service life of finishing and building materials.
The principle of the system
The principle of ventilation is simple: due to the temperature difference outside the window and inside the building, air flows begin to move. The same effect occurs when there is a difference in air column pressure between the upper and lower levels of the building.
You need normal traction in the exhaust duct system. Their beginning is in the rooms, and then they go to the attic, attic or roof. Thanks to the channels, the exhaust air is led out. Fresh comes through open windows, doors, pores in the walls.
Advantages and disadvantages
The advantages of a natural air conditioning system are highlighted:
- It has no value. Her organization does not require funds. Special equipment is not necessary to buy, for the operation of a few holes in the walls.
- Simplicity of design. Since the system is planned at the stage of building a house, its manufacture is part of the construction work.
- The ability to provide fresh air into the room.
- Does not create vibrations, noise.
- It does not require repair for a long time.
- It is possible to combine with other ventilation systems.
However, such a system has some disadvantages. For example, air filtration is not possible, as this requires special equipment. It will enter the house uncleaned, cold or hot (depending on the season). In winter, this is unprofitable, since with constant ventilation, the risk of developing colds increases, as well as heating costs.
Despite the advantages of the system, it is not able to provide high-quality air exchange. It is not enough in the garage or in the kitchen. If the exhaust gas level in the room is exceeded, the risk of poisoning increases. If natural gas builds up in the kitchen, an explosion may occur.
Ease of creating a system is considered an advantage, but it must be properly designed. If errors are made at this stage, ventilation will not be functional.
Air velocity and volume
The main task of the ventilation system is to clean the air inside the room. For it to function correctly, the following factors should be considered:
- The difference in temperature inside the rooms and outside the window. The larger it is, the higher the speed and volume of movement of air masses. Maximum system productivity is achieved in the cold season.
- Features of the installation of the exhaust pipe. Indices of atmospheric pressure depend on this. It is lower if the pipe is high. Due to this, the thrust of the air flow from the room is enhanced.
- Humidity level. If it rises, the air velocity decreases.
The quality of ventilation is affected by wind speed and strength. If the weather is calm, the air exchange becomes weaker.
Features of arrangement
To equip natural ventilation correctly, you need to consider SNIP, as well as the following parameters:
- dimensions of the room;
- layout scheme of rooms;
- used construction and finishing materials (in a wooden house ventilation is allowed only in the bathroom, in the kitchen and in the basement);
- the number of people who constantly live in the house;
- the presence of opening windows.
Channels should pass through the inner walls. Outlet grilles are installed in the bathroom and in the kitchen. Fresh air enters through the rooms. Ventilation ducts should have the same cross section along their entire length. For effective work, you do not need to make a large number of bends in the system. Even if they are, the transitions in them are smooth.
If the house has a stove or fireplace, the chimney can be used as ventilation. The air conditioning system should be done without error. If the building has several floors, ventilation is equipped at all levels.When the holes are located too high or low, the air exchange becomes slower.
A ventilation system is needed in every residential or technical room. Thanks to it, a favorable microclimate is created in the house, so you can not neglect the rules of design.
