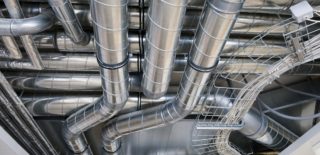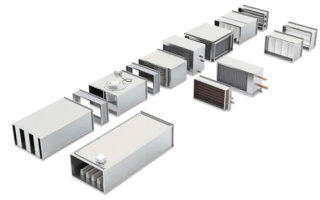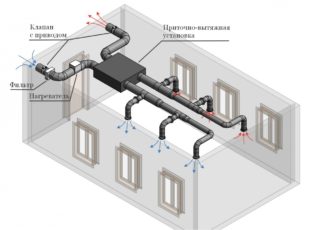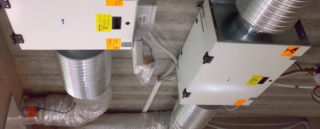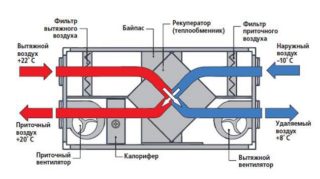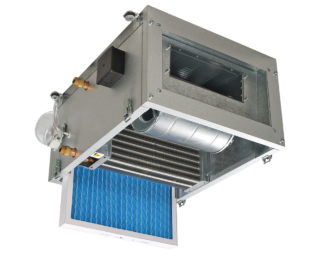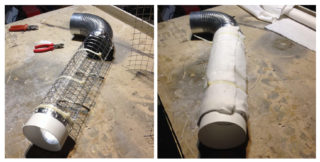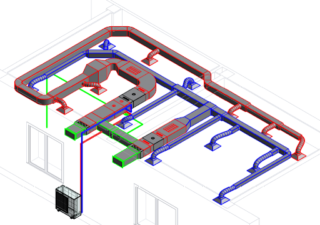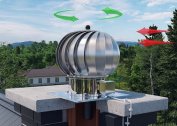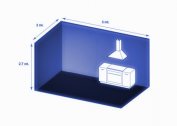Ventilation supplies fresh air, cleanses, ionizes flows, controls humidity and heat. Filtration relieves the atmosphere of allergens, dust, microorganisms and odors. Proper design of ventilation plays a major role in the process of further operation, providing a comfortable microclimate in a residential or public building.
What is ventilation
The air exchange in the structure is organized so that a person can control the ventilation. Ventilation means the simultaneous supply of oxygen and the removal of exhaust air and is divided into supply and exhaust systems.
Airing is natural or forced type. In both cases, error-free installation and design of ventilation systems is important. Incorrect calculations, the lack of a graphic plan leads to a loss of effectiveness and a decrease in the quality of the microclimate.
Ventilation design steps
The first stage is a draft feasibility study. The type of system is selected, the areas and installation locations of ventilation units and pipelines are determined. At the stage, a preliminary installation diagram is compiled and the estimated cost of work is calculated taking into account the materials. The stage ends with familiarizing the customer with the project and approving the plan.
At the second stage, working documentation is developed on the basis of preliminary. The volume of equipment, elements is determined, accurate calculations of air ducts, aerodynamics, hydraulics, noise level are carried out. Drawings are made with specifications and details, the documentation is transferred to the performers.
Features of the design and basic subtleties
For each room, the calculated and actual air exchange is determined based on the readings of heat and moisture and find the optimal conditions to ensure the desired atmospheric characteristics.
The ventilation project includes the calculation and description of the main indicators:
- air handling unit performance in air, heat and cold;
- the number and type of centralized and autonomous air conditioners and their installation location;
- the number and type of coolers, turbines and pumps;
- equipment power costs;
- total weight of the system.
When choosing equipment, its technical indicators are taken into account. Equipment and components should provide the required air exchange rate.
Recommended Equipment Types
For housing, low-power ventilation units are used, the best solution is the supply and exhaust ventilation scheme.
Systems are divided by criteria:
- air supply option;
- appointment;
- thread exchange method;
- designs.
Some installations use fans, others require air conditioning. Household recuperators are used to supply heated air masses. The system uses dehumidifiers or flow humidifiers, ionizers, filter units are installed, valves, air dampers are mounted.
Typesetting system
The scheme was named because of the specific composition of the units, which are sequentially recruited according to technical parameters. Modularity contributes to a variety of options and the selection of a system for the needs of a particular house or apartment. Typesetting systems provide air exchange at the level of 50 m³ / h - 15 thousandm³ / h The nodes of the circuit are connected to rectangular and round ducts.
The systems work effectively when ventilating offices, housing in private and multi-apartment buildings, trading floors, warehouses and production halls.
Monoblock system
Functional equipment is combined in one unit. The system provides for recovery to save heat while creating comfort.
The following units are installed in a single building:
- filter;
- heat exchanger;
- turbine;
- noise and vibration absorber;
- elements of automation, etc.
Monoblock systems with recuperators work autonomously or are combined with air conditioners. The removed heated streams pass through the exchanger, where they give part of the heat to the fresh air, which minimizes the use of heaters for heating.
Settlement
In a private house and apartment, the design of ventilation systems for the exhaust hood is done taking into account a single air exchange, while the supply system gives a double replacement of the mass. Part of the supply air escapes through the slots of the window and door openings, and the exhaust system does not experience excessive load.
In the multi-apartment sector, there is no prohibition on the installation of supply fans, while the installation of exhaust turbines in the openings of the ventilation shaft is sometimes not permitted.
Air exchange calculation
To obtain the necessary air exchange, two values are calculated: by the number of people and by the multiplicity, after which the highest indicator is selected.
The air exchange according to the number of people is determined by the formula L = NLnwhere:
- L - the required output of the supply system (m³ / h);
- N -number of people;
- Ln -air norm for 1 person (m ³ / h).
The last value is taken for people at rest 30 m³ / h, and the standard SNiP is 60 m³ / h.
The calculation of the multiplicity occurs according to the formula L = p · S · Hwhere:
- L -the required output of the supply system (m³ / h);
- p -rate of air exchange rate (for housing - from 1 to 2, for offices - from 2 to 3);
- S -room area (m²);
- H -room height (m).
After calculation, the total required ventilation performance is obtained.
Aerodynamic calculation
The calculation assumes that the air velocity decreases with distance from the ventilation turbine. It is done to select the cross-sectional area and duct parameters and calculate the pressure loss in the system.
Design of exhaust ventilation in aerodynamics includes two stages:
- characterization of the longest pipeline section;
- coordination with them of other main sections.
Aerodynamic calculations are carried out by technical specialists who accurately take into account all the nuances of the system.
Calculation of air distribution
The calculation of the air flow distribution is important when designing industrial ventilation. The calculation allows you to maintain the comfort of the climate in the workshop without changing the technology and while ensuring the quality of the final product.
The result is a uniform distribution of air in all areas of the vast premises, while the air performance remains in the normative range. The economic and sanitary-hygienic performance of the ventilation system depends on the correct calculation.
Acoustic calculation
The calculation allows you to determine the source of the appearance of noise, its technical characteristics and develop measures to prevent or reduce sound and vibration. In the pipeline, design points are determined where the degree of sound pressure is calculated.
The obtained values are compared with regulatory parameters and measures are taken to reduce negative effects.After the events are reflected in the ventilation project, new calculations are made taking into account the added elements.
The composition of the ventilation project
The basic set includes general information on the drawings, indicating the statement of working schemes and plans, as well as a list of the attached calculations, technical documents and links to certain sources. A list of sets of executive drawings is provided.
General guidelines include a list of grounds for compiling documentation, for example, assignment for a project, feasibility study, approved justifications for investments in the construction of simple structures. The description contains the building rules and regulations that are binding.
Initial data
Design takes place on the basis of engineering assignment, architectural schemes and design design of the building. The project is coordinated with state bodies of supervision and control, builders and other services.
The initial information includes information:
- location and neighboring buildings;
- climatic data of the region, temperature, wind speed;
- information on the operation of the building (work schedule, location of residents).
A constructive description of the building, its location relative to the cardinal points is given. A list of rooms is given in the form of a table indicating the volume and area of the floor.
The grafical part
Drawings are developed at the stage of detailed design and, in addition to the main set, include detailing of intersections and nodes of the main equipment with the drawing of the device harness. The primary supply and removal equipment is supplied in the drawings as a structural image.
Schematically shows the equipment of the end of the ventilation head on the roof. The drawings give tables indicating the dimensions of the ventilation ducts, designated preventive maintenance zones. Each drawing has special notes.
Descriptive part
The explanatory note provides information on the energy consumption and power of the electric fan and other equipment. Describes the characteristics and properties of the ventilation system, for example, size, shape of pipelines, energy consumption.
A table of indicators for calculating the highway by premises is compiled, and the basics of designing automatic modules for managing the system are given. Equipment specifications are added, ventilation duct diagrams are inserted in a perspective view.
The explanatory part contains information on the required certificates and licenses for the work, coordination of the ventilation plan with architects, designers and constructors.
