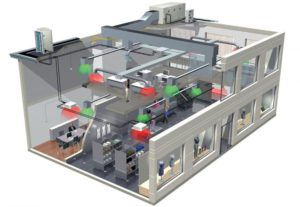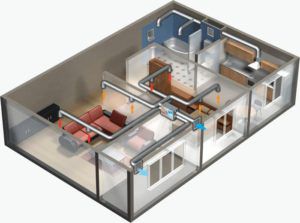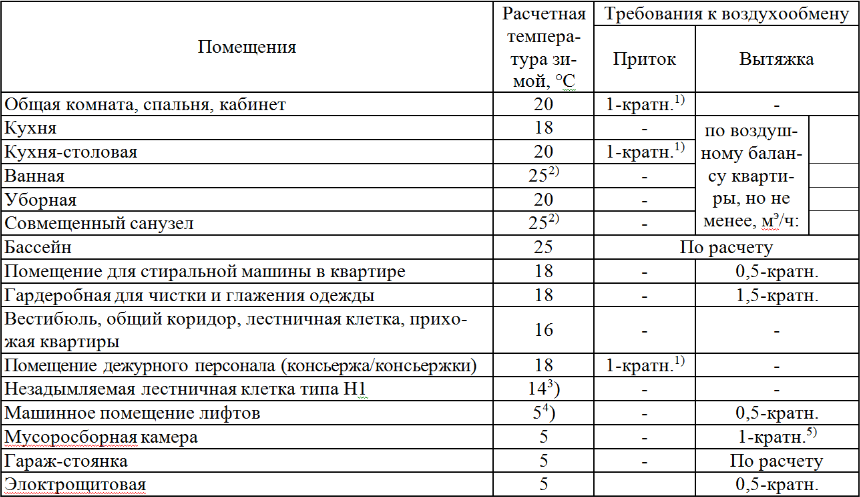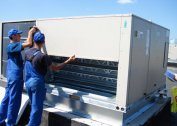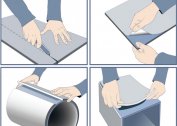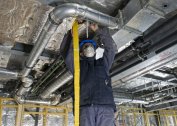The ventilation system should be in any room, regardless of its purpose. Otherwise, the room will not only suffocate air, but also fungi and bacteria will develop.
Purpose of ventilation
Many people very often do not understand the purpose of the ventilation system. They believe that you can simply open the window to ventilate the room. But in the winter, this procedure will be inappropriate. That is why the installation of a ventilation system is carried out. If it is absent, condensation will collect in the area of windows and doors. After a certain time, a fungus may appear in this place, which has a negative effect on people's health.
In the absence of fresh air, the rooms become dusty. In the absence of ventilation in the kitchen, over time, yellow and brown spots from grease and soot will appear on the ceiling and walls. If ventilation of the room is not timely, then this will lead to the accumulation of pathogenic bacteria and fungi in it, which will negatively affect the health of people who are constantly in it.
Features of the system
The purpose of the ventilation system is to remove the exhaust air from the room in which it is installed. Most often, the simultaneous installation of the supply and exhaust ventilation systems is performed, which ensures excellent quality of their functions.
To ensure a favorable microclimate in the room, it is necessary to correctly calculate the ventilation. To this end, all the necessary units are taken into account to ensure the full operation of the ventilation system. If the calculation is carried out incorrectly, there will be an incomplete performance of functions by ventilation. This will lead to the appearance of fungus. With incorrect calculations, the destruction of building materials and decoration is very often observed. At the same time, people who are often in it constantly complain about the appearance of various diseases caused by bacteria and fungi.
Ventilation Parameters
When calculating the ventilation system, it is necessary to take into account not only its parameters. The functions that this equipment can perform depend on them. Ventilation can be:
- exhaust, which exhaust air is removed from the room;
- supply and exhaust, which simultaneously eliminates waste and supply fresh air to the rooms;
- air inlets that supply fresh air to the room.
The scope of exhaust ventilation are manufacturing enterprises, offices, warehouses, etc. The disadvantages of this installation is that it is unable to provide normal indoor air on its own. That is why, when calculating an industrial system, it is necessary to take into account the parameters of a particular room.
In modern systems, the presence of various additional devices can be observed, with the help of which air is purified, cooled or heated. They also provide the highest quality removal of old air.
Features of the calculation
Before proceeding with the arrangement of the fan, it is necessary to calculate it. For this purpose, its main parameters are determined, and tasks are also established. After determining the necessary characteristics, the equipment is installed.The calculation of ventilation should be carried out in such a way that during it the determination is made:
- working pressure;
- expense;
- sectional area of the duct;
- power heater.
The calculation is made according to the formula: L inflow = L extract = S of the whole house * 3. When the need arises, experts calculate the electrical energy that is used to ensure the full operation of the equipment.
How to determine system performance?
The calculation of supply and exhaust ventilation should be carried out in such a way as to correctly know its performance. It is determined in cubic meters per hour. To carry out the calculation of air flow, it is recommended to correctly possess certain information. First of all, it is determined what height and area of the room. In order for ventilation to fully perform its functions in a particular room, you need to find out what purpose it has. An important factor is the stay of people in the room, or rather, their number.
To take measurements of the premises, you must use a tape measure. To fix the data obtained, it is necessary to use paper and pencil. In order to maximize the accuracy of the calculations, a calculator is used.
To perform the calculation, the air exchange rate per unit time is determined. For this purpose, norms are used. Which according to the type of premises are established by the rules of SNIP. Administrative, industrial, residential buildings are characterized by various parameters. When calculating the ventilation system, all heating devices must be taken into account. If the premises have a household purpose, then the air exchange rate is equal to one, administrative - 2-3.
If it becomes necessary to calculate the productivity, it is necessary to determine the amount of air exchange in the room in accordance with the number of people who are in it. For this purpose, the largest quantity is taken. This value should become decisive when selecting the power of the ventilation system. In order to calculate the rate of air exchange, it is necessary to use a fairly simple formula. For this purpose, the area of the room is multiplied by its height and multiplicity value.
If it is necessary to calculate the air exchange in accordance with the number of people, then for this purpose the amount of air consumed by one person is multiplied by the number of people. In accordance with the norms, one person per hour consumes no more than 20 cubic meters of air.
Determination of the cross section of the air outlet
When calculating the ventilation system, it is imperative to determine its working pressure. A rather important role in this aspect is played by the cross section of the air outlet of the installation. The working pressure is determined by the fan parameters, the number of transitions and the shape of the ventilation pipes. If the installation of ventilation will be carried out in a private house or apartment, then the cross-sectional area of the pipe should be 5.4 square centimeters per square meter of room. When installing the unit in private garages and industrial enterprises, one square meter should be based on a cross section of 17.6 square centimeters.
When determining the parameters of the ventilation system, it is necessary to pay attention to what speed the air flow should have. Most often, the selection of speed is carried out using parameters from 2.4 to 4.2 meters per second.
How to determine the power of the heater?
The quality of ventilation directly depends on the power of the heater. That is why it is necessary to take this parameter into account when calculating. This procedure is carried out with the simultaneous installation of the exhaust and air supply unit.In this option, the ventilation of the room is the installation of a heater, which is used to heat the incoming fresh air.
When calculating the power of the heater, it is recommended to take into account the air flow. It is also recommended to take into account the recommended temperature of the incoming air and the required outlet temperature. These parameters are determined by the SNIP. According to the testimony of this document at the exit, the air temperature should be no more than 18 degrees. The temperature of the incoming air directly depends on the area in which ventilation will be installed.
The decrease in air circulation speed is due to the presence of performance regulators in modern installations. In winter, this leads to a decrease in the consumption of electric energy for heating the incoming air. In order to determine the heating temperature of the incoming air, it is necessary to use a fairly simple formula. For this purpose, the power of the unit is divided into air flow. After that, multiply the result by the number 2.98.
How to calculate electrical energy?
To create the most economical installation, the amount of electric energy that is necessary to ensure its full operation is pre-calculated. Calculation of electrical energy consumption is carried out by the ventilation power. Also for this purpose, the conditions of its work and other parameters are determined. When the heater operates only in the winter season, certain adjustments must be taken into account in the calculation.
To calculate the amount of electricity consumed, you must use a special formula. To date, there are a large number of sites that provide the opportunity to make payments online. For the calculation, you can use the formula:
M = (T1xLxCxDx16 + T2xLxCxNx8) xAD / 1000, where T1 and T2 are temperature differences, D and N are the cost of electricity; AD - the number of days in a month.
This will greatly simplify the calculation process. When applying the formula, it is necessary to use the data of preliminary calculations: temperature differences in the region, the duration of the installation. In order to determine as accurately as possible the amount of electric energy for a certain room, it is necessary to find out its cost.
Anyone can easily calculate ventilation. For this purpose, it is necessary to know in advance the parameters of the room and the tasks set before the ventilation. For the calculation, you can use special formulas or online services.
