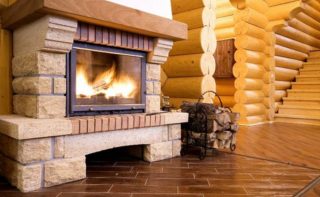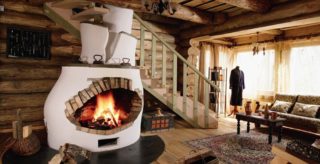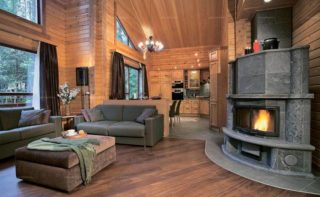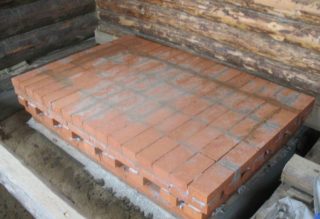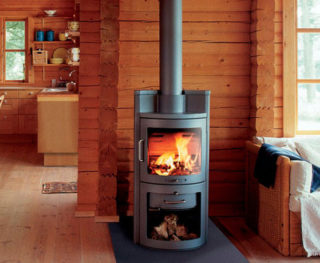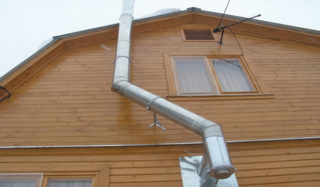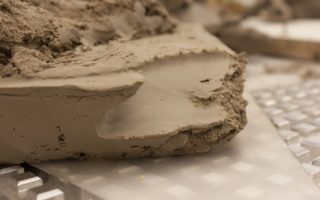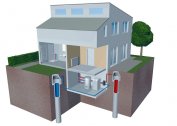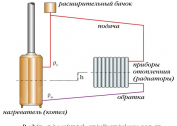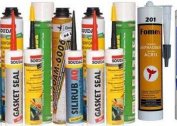Installing a fireplace in a wooden house requires careful preparation. A competent design of the center will allow to level all the negative sides of the open structure in the log house.
Difficulties in using a fireplace in a wooden house
Along with the positive characteristics, wooden cottages have their drawbacks. They make installation difficult.
By cons include:
- High flammability of wood. The use of flame retardants increases safety, but the possibility of fire is not excluded.
- Deformation of log cabins caused by shrinkage of the material during the year after completion of construction. As a rule, the role of provoking factors is the humidity indoors and outdoors.
Cons of the fireplaces themselves:
- Low level of efficiency. Classic designs have an indicator of 20%.
- Operation in exhaust mode. To prevent this effect, the chimney is tightly closed. During operation, the draft increases so much that in addition to the combustion products, a large volume of heated air is discharged outside the premises. If you do not provide an influx of fresh flow, there is a danger of rarefaction: smoke begins to be drawn into the room.
When installing a fireplace in a house made of timber, all negative aspects are taken into account. The configuration of the heating system must be considered. Under this condition, it will have a high degree of effectiveness.
Installation requirements and types of fireplaces
At high risk of fire in wooden buildings, special technical requirements are imposed on the installation of fireplaces and stoves. The condition does not restrict the choice of focal models. Each stage of installation is verified with the rules of safety regulations and SNiP.
When installing fireplaces, the distance between the hearth and the wall increases. The full length of the chimney insulation, ventilation system configuration and air conditioning are also taken into account.
It is recommended to install a closed model of the hearth with a cast iron heat exchanger. The room becomes protected from an accidental spark. The panoramic design gives the heater an attractive appearance.
By location
Subject to the rules of insulation of materials subject to fire, it is allowed to position the fireplace arbitrarily. The ban on installation in one place or another is associated with the rational use of space.
In a massive building, the fireplace should be installed at a distance of 1 m from a wooden surface. Installation in the aisle is prohibited, since the focus can cause burns. The firebox door should open easily.
Corner models are mounted to save space. They are installed at the junction of the walls, which causes a visual increase in the room.
In wooden buildings, built-in models are also mounted. In order to zoning the room, a brick wall is built with a niche for the hearth. Its thickness is identical to the size of the furnace. Inside is a chimney channel. The hearth walls and the wood flooring do not have common elements.
Wall models suggest a portal. It is made of different materials depending on the functionality of the focus. If the fireplace is a decorative structure, the basis of the portal is drywall. If the hearth serves to heat the room, the element is laid out from refractory bricks.
Island or insulated structures do not have common borders with the walls of the house. The only difficult component during installation is the suspended model of the chimney.It is difficult to establish, since compliance with safety rules is required.
By type of fuel
When mounting a structure with an open type firebox, some types of fuel are prohibited. The rule does not apply to modern models, as their doors close tightly.
Classic types of foci are established subject to the following conditions:
- a solid foundation has been poured;
- the chimney is made in accordance with the standards;
- installation rules are observed.
The material for such fireplaces is brick. It is designed for burning wood, briquettes or coal.
The safest are electric fireplaces. In wooden rooms they are used without restrictions, since instead of a living flame, a simulated system is involved in them. But do not forget about the rules of operation.
Another optimal option for a room made of wood is a bio fireplace. The models of this series do not have a chimney, but the flame in the firebox is real. The role of fuel is alcohol or fuel based on it.
According to the material of manufacture
Gas centers differ in a unified design, as they include a small number of constituent elements. This variety is characterized by many restrictions on installation in log cabins.
The basis of solid fuel models is refractory brick. The firebox is also laid out from this material. Masonry is done by ordering. The method involves a strict algorithm for the formation of each segment. The chimney must also have a brick base, which ensures safety.
Fire chambers based on metal or cast iron are built into a special niche. Portals are made of brick, drywall, stone and wood. The hearth base does not affect the choice of chimney material. If it is made of metal, the firebox is decorated with a frame.
Stages of installing a fireplace
Installation of devices requires compliance with technical rules and the sequence of work. This ensures the safety of the use of the fireplace. First of all, a plan is being developed:
- foundation preparation;
- installation of a cast iron firebox;
- installation of the chimney;
- portal fastening;
- front facing.
If the manufacturer has not lined, installation begins with it. This element is not required for a fireplace on a cast-iron basis, but is able to extend the life of the product. The basis of the lining for steel products is fireclay brick.
Foundation
Foundation preparation involves digging a pit that is 15 cm wider and 60 cm deeper than the proposed foundation. 20 cm of gravel are poured into the pit, which is poured with concrete. The foundation must withstand the load of the fireplace. Therefore, the calculation of depth is extremely important.
Masonry fireplace
Before installing the hearth, a mixture is prepared on the basis of water and clay, through which bricks and blocks will be fastened. Kneading is carried out 3 days before the start of work. Bricks should be even and smooth. Important is their color.
When laying the first row, cement is used. Then clay sand and water are applied. The brick sinks into the water: it must release air from itself.
When performing the laying of the stove, symmetry is important: the fireplace walls should not move in different directions. At the point where the pipe and roof are combined, cement is used. The outlet opening of the pipe is insulated by means of iron blanks. The walls are wiped from excess solution. The floor around the hearth is covered with tiles or metal sheets.
Chimney installation
In a wooden house, it is important that the standard distance between the chimney and combustible material is respected. The connector from the beam to the brick pipe should be 13 cm. Basalt wool is laid between them. For ceramic pipes, the distance indicator increases to 25 cm.The latter model is considered improved, as it is distinguished by its light weight and ease of installation.
