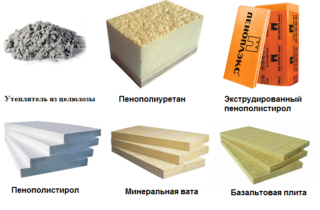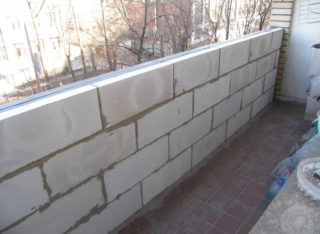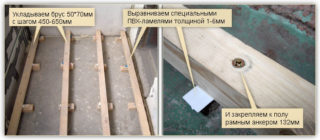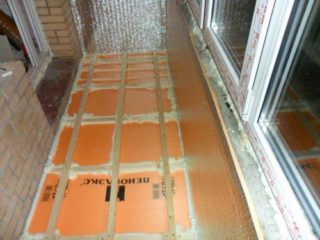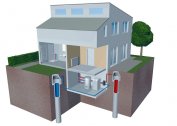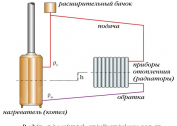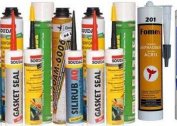Balcony - this is an additional room in the house, which can be used as a place of relaxation. It is impossible to carry a radiator into the loggia, therefore it is recommended to make floor insulation. It allows you to maintain a comfortable microclimate in the room and reduce heat loss during operation of the electric heater. To make thermal insulation with your own hands, you need to familiarize yourself with the laying technology, the materials used and the installation instructions. It is possible to warm floors independently or with the help of specialists.
The need for insulation of the balcony floor
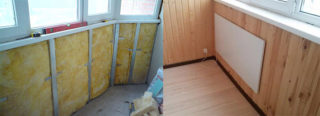
The balcony is operated infrequently. With a competent device, it can be a good recreation area, a place to store things and additional space in a small Khrushchev and another multi-storey building. In any cases, it is recommended to make it thermal insulation to maintain heat in the apartment.
About 20% of heat for a balcony and more than 40% for a loggia is lost through the floor. For this reason, it should be insulated.
The main advantages of floor insulation:
- A significant increase in the useful area of the house. The insulated room can be used not only for storing things, but also for spending leisure time in it.
- Climate improvement in adjoining rooms. A draft may form through the balcony. When arranging thermal insulation, heat loss will be lower.
- Soundproofing. Many thermal insulation materials tend to suppress third-party sounds.
There are two main ways of warming - passive and active. Passive is aimed at reducing heat loss through the use of thermal insulation. Active aims to increase the amount of heat that enters the balcony. The main method of active insulation is the installation of a warm floor.
Material selection
The following materials are used for passive insulation on the floor in the loggia or on the balcony:
- Penofol. It is a soft heat insulator consisting of foamed polyethylene and a foil surface to reflect heat. Thickness varies from 3 to 10 mm. Penofol is usually used as an additional insulation.
- Styrofoam. This is a well-known hard insulation with a favorable combination of price and quality. It allows not to make a waterproofing layer, as it does not absorb moisture. Sold with different densities and thicknesses. Differs in simplicity of technology of laying.
- Expanded polystyrene (extruded polystyrene foam or polystyrene foam). Eco-friendly and safe material with a high density compared to polystyrene foam and smaller pores. Sold in sheets of a thickness of 20-50 mm. The service life is about 50 years. The cost of expanded polystyrene is higher than that of other heaters. The disadvantages include its flammability.
- Mineral wool or basalt wool. This is a soft insulation that can be laid in small crevices. It must be laid on the logs and the rough floor. Available in rolls or mats with different densities. When laying, waterproofing is required.
- Expanded clay. Bulk material in the form of crumbs is actively used for thermal insulation. But when using on the balcony there are limitations. Expanded clay has a significant weight and significantly raises the floor level, so it is not recommended to use it as the main heat insulator.
When choosing a heater for a balcony, the following characteristics should be considered:
- The technical condition of the room. You need to look in what condition the tiles and floor surface, dimensions, maximum level rise height. All irregularities must be repaired, broken parts replaced.
- Climatic conditions. The humidity level is especially important, the high values of which impose restrictions on the use of soft heaters.
- Type of flooring.
- Estimate. According to the budget, which the owner has allocated for thermal insulation, and you can choose the best insulation in terms of price and quality.
The choice of materials depends on the selected laying technology.
Algorithm for independent floor insulation
Independent thermal insulation consists of several stages. This is the preparation of the premises and the choice of materials, carrying out settlement work, laying and final finishing.
Preparatory work
Before insulating the floor on the balcony, you need to inspect its condition. Depending on the type of plates, the maximum load and weight that will be applied to them are selected. In satisfactory condition, we can proceed to assess the quality of the floor. With the help of the building level, its curvature is replaced, and the condition of the rough floor is visually inspected. If necessary, alignment of plates and sealing of holes is carried out. You should not make a screed to even out large differences, since it will give additional load to the plates and will not allow thermal insulation.
Calculation and selection of materials
After selecting the material, you need to calculate its quantity. It depends on the number of layers and area. The resulting value should be rounded to the nearest integer, since the heat insulator is sold in sheets or rolls.
It is also necessary to purchase mounting foam, hardware, material for vapor and waterproofing, floor finish, 50 × 50 wooden beams and a primer. For laying on the floor, it is better to take chipboard, since the material has only linear expansion. Over time, he will not make a creak.
Of the tools, the master will need a knife for cutting insulation, a drill, a jigsaw, a tape measure, a level, a pencil, a perforator.
Floor insulation technology
Do it yourself step-by-step algorithm for floor insulation on the balcony:
- Cleaning the floor from dust, debris, protruding parts.
- Laying waterproofing. If penofol is used, you need to lay it with the foil down. The film should cover the entire balcony floor and walls to a height of 50-100 mm. The joints can be sealed with tape.
- Laying lag. Sometimes a screed or a warm floor can be laid, then this step is skipped.
- Preparation of bars. They need to be cut to the required size and treated with a primer.
- Laying the bars transversely. They should be laid at a distance of 50-70 mm from the vertical plane. The intermediate distances between them are 500-600 mm, depending on the width of the insulation sheet. They are fixed with screws. The extreme beam needs to be fixed on 4 expansion bolts, cross - on 2. All stages of laying of bars need to be controlled by means of a building level.
After proper installation of the bars, you can proceed to the installation of a heat insulator.
Insulation
If polystyrene is chosen as a heater, it must be cut into pieces equal to the length and width of the cell from the log. To hide the joints, it is better to do a two-layer installation. Then, instead of a sheet thickness of 100 mm, it is better to take twice as much material of 50 mm. It is stacked in two rows with an offset equal to half the sheet. The places of contact with the wall and other sheets should be blown out with the help of foam. This will reduce the number of cold bridges. Foam packing is done in the same way.
Mineral wool is cut with an indent of 10-20 mm. It is not necessary to ram it into the cells, since air acts as a heat insulator. When rammed, the thermal properties deteriorate. A vapor barrier layer is necessarily laid on top, as condensate may form in the material. Because of it, fungus, mold and other harmful microorganisms may appear.The film can be fixed using a construction stapler.
Expanded clay crumb can sometimes be used. Since this is bulk material, it must be placed inside the cells of the crate. Then it is leveled, compacted and poured with a concrete screed. The crate can not be done, alignment in this case is provided by a screed.
When installing the insulation, you can move around the floor area only along the lags. This will prevent damage to the insulation.
After laying the insulation, you can proceed to the finishing of the floor. As a coating, a laminate, linoleum or boards are selected.
Common mistakes
Installing thermal insulation is straightforward, but masters can make some mistakes. One of the most common is the insulation of walls, floors and ceilings with one material. They have different degrees of freezing, therefore, insulators are needed different.
When using foam, you should make a frame of wooden logs. It is difficult to lay it on metal profiles.
To preserve the plates and improve efficiency, it is better to take hydrophobic products. All joints are blown only by polyurethane foam. Gypsum putty leads to condensation.
The heat from the room leaves not only through the floor. It is recommended to make wall insulation and install high-quality windows with a good windproof frame.
