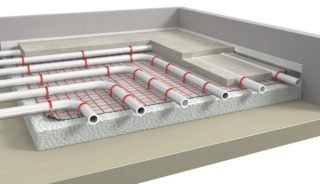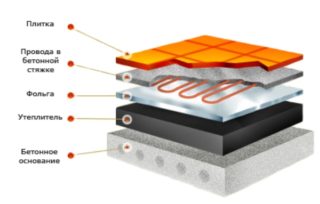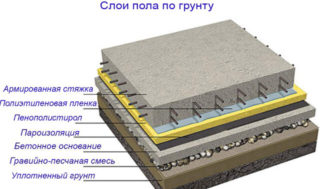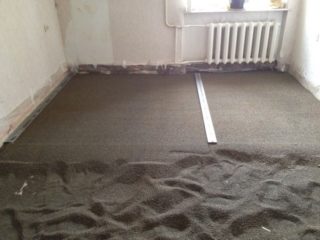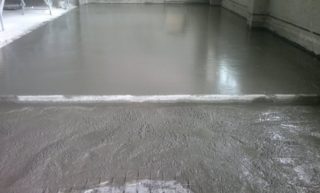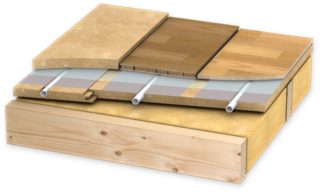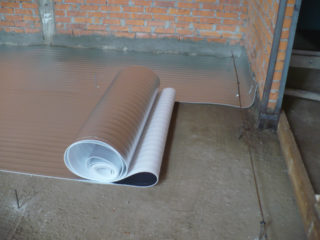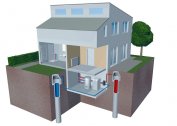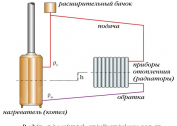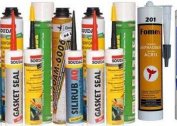The use of underfloor heating systems for housing heating is economically advantageous. Despite significant labor costs, the funds invested in it pay off in a few years. Efficiency and payback time depend on the correct preparation of all the layers that are part of the composition, which are called “warm floor cake”.
Assigning a multi-layer structure
From a structural point of view, a cake of warm water floors is a set of elements laid in a certain order, including water pipes or an electric cable. The main purpose of this design is as follows:
- reduction of heat losses in the heating system;
- protection of heating elements from moisture and steam;
- heat flow control;
- reliable soundproofing.
Elements of the puff set protect the heating system from mechanical damage.
Advantages and disadvantages
Pie with floor insulation in a wooden house guarantees the following benefits:
- ensuring a high level of thermal return;
- high-quality floor insulation;
- reliable and safe placement of work items;
- obtaining a high-quality coating with a uniform distribution of the thermal field;
- durability and maintainability.
The multilayer structure allows for good sound and heat insulation in the room. The disadvantages include the complexity of manufacturing and the need for thorough preparation of the base under the water system.
Styling scheme
Before preparing a cake for floor insulation in wooden houses, you will need to decide on the choice of base, which is traditionally used:
- ordinary soil;
- dry or concrete screed;
- wooden floors.
Each of the formation schemes needs a separate consideration.
Underfloor heating cake
Before arranging the water floor under the ground, it is necessary to prepare an even and strong foundation. To do this, everything superfluous is removed from the soil surface, including garbage and plant roots, after which it is carefully rammed. Sand is poured with a layer 10-15 cm thick, the substrate is watered with an airborne droplet method, and then a layer of crushed stone of the same thickness is poured and compacted onto it.
Upon completion of the preparatory procedures, they proceed directly to laying the cake. To do this, the following operations are performed:
- A reinforcing metal mesh is laid on the prepared soil.
- It is poured with pre-prepared cement mortar with a thickness of 5-10 cm with permissible irregularities of 2-3 mm.
- A waterproofing is laid on a dried monolithic screed - these can be sheets of roofing felt, a plastic film or PVC.
- A thermal insulation layer is being covered - its function is performed by expanded polystyrene or extruded PPS.
- A rough screed is arranged on top, and then a reinforcing mesh is mounted, used as a base reinforcement.
In the form of a snake or spiral, the water circuits of the system are laid, after which they are poured with concrete completely. In conclusion, it remains to make the final flooring.
Dry screed
A dry screed is understood as a base made of loose leveling materials, on top of which plywood or drywall is laid to reinforce. In this case, a warm floor cake is formed as follows:
- Around the perimeter of the room, a sealing damper tape is laid.
- Sand or expanded clay is poured onto the rough concrete floor in a fine fraction, which are carefully compacted.
- The pipes of the underfloor heating circuits are mounted on top.
- Directly on them scattering heat plates are installed.
At the final stage of work, one or two layers of drywall are laid on top of the structure.
For concrete screed
In the case of using a wet concrete screed, the sequence of operations for laying the components will be slightly different.
- A waterproofing layer is laid on the prepared base around the perimeter of the walls.
- A heater is laid, which is used as foam or extruded PPS.
- The insulation is covered with heat-reflecting foil.
- A damper tape is glued along the walls of the room at the very joints.
- The contours of the heating system themselves are laid on the reflective layer.
- A reinforcing mesh is mounted on top of them, along which beacons are installed to level the concrete screed.
- Pre-prepared cement mortar is poured over the exposed beacons.
Before proceeding with the laying of the final floor covering, it will be necessary to make an exposure of at least 30 days. During this time, the concrete screed will fully seize and dry.
Under the wooden floor
A feature of this type of formation of a warm floor cake is the laying of its layers and pipes between wooden logs. The sequence of operations in this case looks like this:
- Mats of heat-insulating material are laid on the rough floor, using mineral (basalt) cotton wool as the material.
- A layer of foil is mounted on top, which is a good heat reflector.
- A frame of logs is being arranged, between which pipes of the heating system are laid.
As the bearing base mounted over the pipes, GVL boards are used. The specificity of forming a frame cake over a wooden floor lies in the possibility of laying the final coating immediately after the readiness of the heating structure. The thickness of the cake of the warm water floor in this case depends on the selected size of the log and the protective floor.
Electric flooring
Unlike water systems, a pie for an electric floor heating is not so difficult to manufacture. This is due to the lack of the need for careful preparation of the foundation. In all other respects, the sequence of operations is similar to the actions to form a water floor system.
- A layer of insulation is laid on a concrete or wooden base.
- Polyethylene with heat-reflecting foil is placed on top.
- On it are placed, and then the heating elements themselves are fixed.
- A waterproofing layer of polyethylene is laid on top.
At the end, a finishing coating of laminate or linoleum is arranged.
The need for insulation in the multilayer structure of a warm floor
Insulation during the formation of a warm floor cake is necessary to eliminate heat loss in the direction of the rough base. This contributes to the redistribution of heat fluxes in the direction of residential spaces and allows you to optimize the temperature of the coolant - save on energy. Thus, it is possible to insulate the floor by means of solid materials having a density of at least 35 kg / m3.
The insulation can be ordinary or extruded polystyrene foam, the characteristics of which allow it to be used as part of a layer cake. The minimum thickness of the insulation boards is an average of 20-30 mm. Manufacturers recommend using 30 mm foam when there is a heated room under the floor.If under it there are unheated (non-residential) areas or a soil layer, it will be necessary to lay a heat insulator up to 50-100 mm thick. In reality, an increase in this indicator entails an increase in the thickness of the whole pie, which is not always desirable, since in this case part of the living space is reduced.
