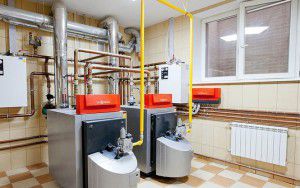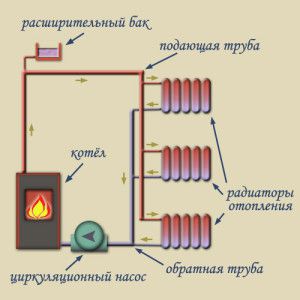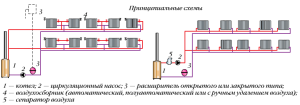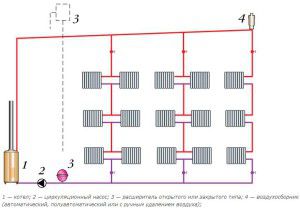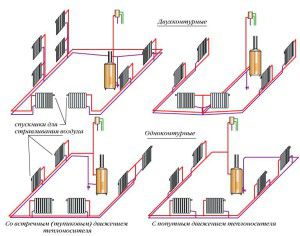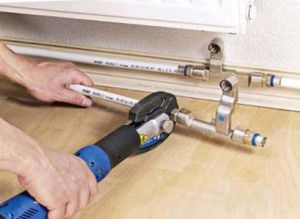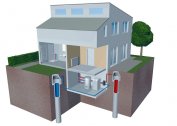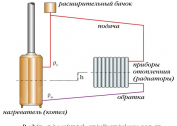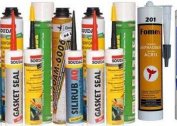Any water heating scheme includes pipelines. The efficiency of heat supply, its functional and operational properties depend on the correctness of their design and selection of materials. There are several ways to install a heating system: lower, two-pipe, single-pipe schemes. Each of them has its advantages and disadvantages.
The main parameters for choosing the layout of heating pipes
Possible options for distributing heating pipes depend on several factors. The main ones are the parameters of the house or apartment where the heat supply will be installed. Therefore, at the first stage of design, the building plan is taken as the basis.
Pipelines are designed to transport hot water from the boiler heat exchanger to batteries and radiators. In this case, it is necessary to ensure optimal thermal distribution over the entire area of the premises. It is important that the temperature of the coolant is as stable as possible in all parts of the system. That is why it is necessary to know how to properly make the wiring of heating.
The determining factors for choosing a specific piping scheme are:
- Type of system. For houses with a large area, the heating distribution scheme from the boiler with forced circulation is used. An alternative to it may be an open heat supply system with gravitational motion of the coolant;
- The mode of operation of heat supply. This is the value of the temperature of the coolant in the supply and return pipes of the boiler. The higher the first indicator, the stronger the heat transfer. However, this affects the fuel consumption for the boiler. The layout of the heating system in a private house should be adapted to the actual characteristics of the heat supply;
- Total area of the house. The larger it is, the longer the highway will be. Accordingly, the cooling rate of hot water will increase during its movement. The water heating wiring diagram should compensate for this phenomenon;
- Storeys of the building. To lead pipes to the second or third floor is not difficult. It is much more difficult to achieve uniform heat distribution throughout the rooms of the house.
In addition to these factors, the choice of water heating project is influenced by the material used to manufacture the pipes, the degree of insulation of the building, and the likelihood of negative temperatures affecting the mains. However, in practice, only the optimal thermal distribution is taken into account.
To increase reliability, the heating wiring diagram of a two-story house may include control components - temperature regulators, valves, temperature and pressure sensors. This will reduce the likelihood of an emergency.
Single pipe heating
The simplest method of arranging heat supply is to install one supply line. Correctly designed single-pipe heating with lower wiring is recommended for small houses and apartments.
A feature of this system is the installation of only one circuit, which, passing through all the premises of the house (apartment), is connected to the return pipe of the boiler or central riser. At the same time, in single-pipe heating with a lower wiring, the connection of radiators is performed in series. Those. The total flow of the coolant passes in stages through each battery.
This method of arranging heat supply has a number of advantages and disadvantages that should be taken into account when drawing up the scheme.In any case, the correct wiring of heating in the house must be pre-calculated.
Features of the design, installation and operation of a single-tube scheme:
- Minimum material consumption. This is a significant advantage, as it affects the heating budget. It is a small number of pipes that is the determining factor in choosing this scheme;
- Maximum trunk length. If heating is done with a lower wiring with forced circulation - this figure is 50 mp For a gravitational system, the restriction on the length of pipelines is 30 mp;
- Maintainability of heat supply. In case of emergency (leak in the pipe, radiator malfunction) - for repair work it is necessary to stop the entire system. To prevent this, it is recommended to install bypasses for each battery in the water heating wiring diagram;
- The high value of hydraulic resistance. This is due to the phased passage of the coolant through each radiator.
Most often, single-pipe heating with a lower wiring is used for apartments and small private houses. If necessary, it can be upgraded. To do this, install the second return line and switch the radiators.
It is recommended to include not only shutoff valves, but also thermostats in the bypass package. With their help, you can control the degree of heating of the radiators.
Two-pipe heating distribution
To improve the quality of heat supply, a two-pipe wiring of the heating system is recommended. Its difference from the above scheme is the presence of a return line. Thanks to it, radiators can be connected more rationally.
The most popular is a two-pipe heating system with a lower wiring. It is intended not only for single-story, but also multi-story buildings. In this case, the radiators are connected in parallel.
From the main supply pipe there is a pipe to the battery, which provides hot water. In this case, the heat carrier flow is divided, which makes two-pipe heating with lower wiring more efficient in terms of heat energy distribution.
At the design stage, the rationality of using this scheme should be calculated. For this, it is necessary to take into account such features of a two-pipe wiring of the heating system:
- Increased material consumption compared to single pipe design. This applies not only to pipes, but also to other components - shutoff valves, pressure sensors, etc .;
- Uniform heat distribution. The separation of the coolant for this variant of the layout of the heating pipes is a decisive factor in the choice. This makes it possible to ensure uniform heat load for all rooms in the house;
- Maintainability. In the event of a radiator failure, it will not be necessary to stop the entire system. It is enough to turn off the inflow of hot water into the battery for a two-pipe heating system with a lower wiring. Further work can be carried out with active heat supply;
- Possibility to connect a water floor heating system. For this heating distribution scheme for a two-story house, there are options for arranging a warm floor. However, this will increase the volume of coolant in the system, which will affect the required boiler power.
The presence of a second highway will directly affect the complexity of installation. If for a single-pipe heating distribution circuit from the boiler, you can hide the supply line in the wall or false panels, then for a two-pipe scheme this will be problematic. The way out of this situation is to install the system on the floor. At the same time, in double-pipe heating with lower wiring, inspection hatches are installed to monitor the status of the system in key areas.
For a two-pipe wiring, gravity-type systems install large-diameter pipes - 40 mm. This will reduce the hydraulic resistance and increase the speed of movement of hot water.
Vertical piping
How to make the wiring of heating a two or three-story house yourself? The best option in this case is a vertical layout. It consists in the installation of one or more risers of heat supply, to which the remaining circuits are connected.
In practice, the system contains horizontal channels that are located at the highest point in the circuit. They are designed to supply coolant to the rooms below. For proper wiring of heating in the house, all indicators of heat supply should be accurately calculated.
These include pressure, hydraulic and thermal distribution. A feature of this system is the high resistance of water, which must be overcome to circulate the fluid. Therefore, in order to correctly make the wiring of the heating, the pump parameters should be calculated. In the case of the gravitational system, the vertical riser will perform the acceleration function. For it, large diameter pipes should be used.
In addition, the vertical layout of the heating system in a private house is characterized by such features:
- Laying pipes in the attic. If it has poor thermal insulation, it is necessary to protect structures from exposure to negative temperatures. Therefore, before you make the heating wiring yourself, you should consider the system of heating the mains, or install a heating cable;
- Natural circulation operation. Even with the correct distribution of heat supply in the house, situations may arise when the circulation pump is impossible. In this case, the temperature expansion of the water in the riser should at least partially compensate for the stop of the pump;
- Minimum probability of air congestion. To do this, it is necessary to install air vents in the heat supply wiring diagram of a two-story house on a horizontal highway - at the beginning and end.
The disadvantage of this system is the placement of pipes along the wall. It is problematic to hide them, since it is forbidden to make strobes on the supporting wall. Arrangement of false panels will reduce the useful living space. That is why the lower wiring of the heating system is most often found, which is more aesthetically attractive than the above.
The minimum length of the riser should be 3 mp Only such a correct distribution of heating will create the necessary pressure in the system for circulation of the liquid.
Lower wiring heating pipes
Most often, for systems with forced circulation, a heating circuit with a lower wiring is used. It differs in the location of highways - they are mounted at the base of the floor or under a decorative surface.
The advantage of this scheme is the ability to choose the location of the supply and return lines. To do this, you can use a radial or sequential lower wiring of the heating system. In the first case, the distribution occurs due to the collector or system of tees installed in the system. Separate lines go from them for each radiator or group of batteries.
For such a two-pipe heating system with a lower wiring, a uniform thermal distribution is characteristic. But this increases the consumption of material, increases the likelihood of emergency situations.
Most often, a classic two-pipe heat supply is made with a lower wiring, when the supply and return lines pass along the walls in the house. This technique reduces the complexity of the heating installation, increases its reliability and safety.
The advantages and disadvantages of the lower wiring of the heat supply system are as follows:
- Heat loss reduction. They are characteristic only for the upper version of the wiring of heating pipes, when the mains pass in the attic;
- Distribution of thermal energy in rooms in the house. For this, it is necessary to install special devices - temperature regulators. Installation is carried out both in the piping of radiators and in individual sections of pipelines;
- Start up until completion of repair work. This applies to the wiring diagram of water heat supply with both open and hidden installation;
- Uneven pressure in the areas. This is due to the parallel connection of radiators. To minimize this phenomenon, it is recommended that a hydraulic distributor be installed in the heat supply with a lower wiring;
- Increased chance of air congestion. To avoid this, during the system start-up, open Mayevsky taps on all radiators and wait for air to be removed.
Also, in a similar layout of the heating wiring from the boiler, a security group is necessarily set. It includes an air vent, bleed valve and pressure gauge. In the event of a critical increase in pressure, these devices stabilize the system parameters.
The minimum distances between the supply and return pipes must be observed. It depends on their material of manufacture and diameter. The recommended distance should be at least 7 cm.
Rules for installing heating pipes
After choosing the optimal layout of the heat supply system in a private house, you can proceed with the installation process. To reduce the complexity and better organization of this process, it is recommended to familiarize yourself with the advice of professionals.
First, you should draw up a layout of the mains and indicate the location of the main components - radiators, control and shutoff valves, as well as the boiler. For this, it is recommended to take the plan of the house or apartment as a basis. It should be applied to all the details of the project. After that, you can proceed with the installation.
Installation rules directly depend on the selected heating scheme. It can be a system with forced or natural circulation, one-pipe or two-pipe. The following are general recommendations for self-wiring heating pipes:
- Slope of pipelines in a circuit with natural circulation. It should be about 5-8 mm per 1 mp highways. It is recommended to do this for a forced circulation system. Thus, it is possible to ensure the heating performance even in the absence of electricity;
- Observing the distance between pipe fittings. It depends on the diameter. For pipes from 16 to 25 mm, it is 2.5 m. If products with a diameter of 25 to 40 mm are used, the distance between the attachment points should be at least 3 m;
- Minimum number of turning units. This will reduce the hydraulic resistance in the system;
- High temperature system. As a cushioning material, use an asbestos cord. Unlike rubber gaskets, it will not lose its properties even when a temperature effect of + 100 ° C is reached.
After the final installation, the system is crimped. This is necessary to check the quality of all connections. Only then can a test run of the heating be carried out.
To verify the correctness of the layout of the layout of the heating pipes, it is recommended to load the project into the program for calculating the heat supply parameters. The result will help to identify weaknesses and even at the design stage it will be possible to improve the system.
In the video material, you can get acquainted with the features of compiling a scheme of single-pipe and two-pipe heating:
