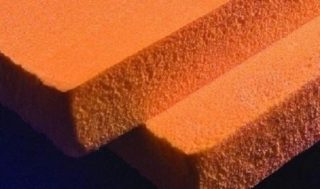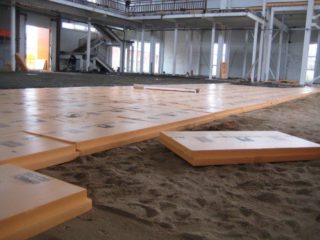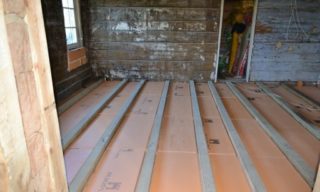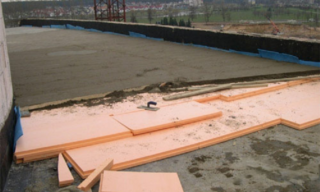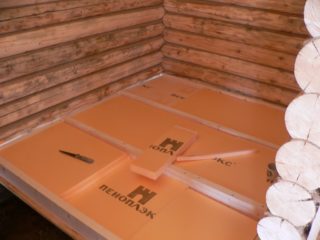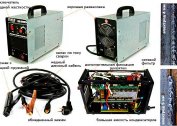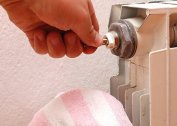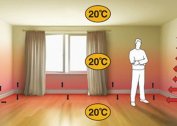Housing with cold floors is not only discomfort and eternal dampness. This problem is typical for residents of private houses and apartments on the ground floor with unheated basements. It is fraught with colds, mold and increased heating costs. The way out of this situation is the insulation of floors with foam. This is a new innovative material, which is popular in industrial and private construction due to its high performance. Insulation has a wide range of applications. Having even the initial repair skills, you can perform the thermal insulation procedure yourself. First you need to get acquainted with the features of the material and the technology of its use in various conditions.
Features of foam
When deciding to insulate the floor with foam, you should study the properties of this substance. Like any coating, it has its pros and cons, which must be taken into account when planning and during the installation process.
Material Advantages:
- Ecological cleanliness. Despite the use of polymers, they are firmly bound in mass and do not stand out in the air. Plates can be laid out without fear from inside the premises.
- Low thermal conductivity. This indicator is one of the best among the analogues on the market. This allows you to produce products of small thickness without loss of performance.
- Strength and resilience. Thanks to this, the plates are easy to carry and assemble. They do not crumble and do not break under load.
- Resistance to temperature changes. This allows the use of penoplex for underfloor heating in loggias and on balconies.
- Convenience of styling. The edges are made in the form of a step. The joint is seamless, neat, not requiring additional sealing.
- Water resistant. The fungus and mold do not develop in the polymer; animals and insects avoid it.
- Smooth surface. It does not need to be further aligned. It is allowed to lay the final floor directly on the insulation.
Insulating the floor with penoplex is an expensive undertaking, the estimate can be impressive, but the investment is worth it. It should be noted that the material supports combustion, while emitting toxic smoke.
Styling methods
Since the product has universal performance characteristics, it can be used both inside and outside buildings. The choice of technology is determined by the types, sizes and architectural features of the buildings. It is advisable to carry out flooring insulation with penoplex in a private house at the stage of its construction. It is advisable to insulate the floors in apartments during major repairs or after purchasing real estate without finishing in a new building.
To the ground
This solution is applied when the structure is erected on a strip foundation without a basement. In such cases, cold and damp comes from the soil into the housing. The solution to the problem is the installation of a foam layer directly on the ground.
Process technology:
- Leveling the soil, removing plant roots and large stones. After that, it is carefully compacted. If the earth is wet, you need to wait for it to dry.
- Pouring fine crushed stone into the foundation up to 40 cm thick. After leveling, sand or granite screenings are poured onto it with a layer of 10 cm. The pillow is laid out using a level. To protect the insulation from moisture, put a plastic film on the ground.
- Laying foam boards. For bearing surfaces, products with a thickness of 45-50 mm should be selected.It is advisable to start the process from the wall opposite the door. Elements are combined in locks, after which the joints are glued with aluminum tape. Each subsequent row must be placed with an offset of half the width of the plate.
- Carrying out vapor barrier. On top of the coating you need to lay a membrane sheet. The strips are laid with an overlap of 15 cm, after which the joints are sealed with tape.
- Wall mount damping tape to provide thermal expansion of the coating.
- Making the frame of steel reinforcement or finished lattice. The metal rises 2-2.5 cm above the base using plastic stands. Then lighthouses are installed.
- Filling screeds. It is better to use light solutions based on gypsum or alabaster.
After the screed has dried, the topcoat is laid on it. It can be parquet, laminate, massive board or linoleum.
In the lags
This technology is used for houses installed on slab or pile foundations without arranging a subfloor or at the stage of building construction.
The floor insulation with penoplex in a wooden house is carried out in the following sequence:
- Removing the flooring. Dismantling the finishing floor. This must be done carefully so that the products can be used again. They should be marked before removal.
- Checking load-bearing structures for rot. If such facts exist, the wood needs to be cleaned, dried and treated with an antiseptic.
- Draft boards are nailed to the logs. It is better to do this from below, but it is also possible from above, if the ceiling height allows.
- Mounting waterproofing film. Its edges should be brought out onto the walls, raised by 30-40 cm. Fixation is best done with a household stapler and aluminum tape.
- Laying plates. Depending on the chosen scheme, they are stacked between the lags or on top of the rough boards. The remaining slots are filled with foam, in which there is no toluene.
In conclusion, a solid floor covering is laid.
If the subfloor has been installed from below, the previously removed boards are returned to their place. When laying was carried out on the old floor, a substrate is laid on top of the insulation, and then any kind of hard coating - parquet, solid or engineering board.
Under the screed
It is possible to lay penoplex on a concrete floor in rooms with high ceilings, since after completion of work the usable space will be reduced by 10-12 cm. In addition, you should consider the possibility of installing one of the floor heating systems. In the distribution network for this purpose, you can choose a water, cable, matte or infrared floor. The cost of the systems varies between 100-200 rubles / m². It should be borne in mind that in multi-storey buildings the installation of water systems is strictly prohibited.
Penoplex under the underfloor heating in the screed is installed according to the following procedure:
- Removing the old coating. It is removed so that if necessary it can be put back.
- Removal of previously screed. This is done to reduce the load on the floor slab.
- The base is cleaned of debris and dust. After this, cracks are closed and concrete is treated with a deep penetration primer.
- If the slab is very sagging, it is leveled with cement mortar. After drying, the primer is applied again.
- Penoplex slabs are being laid. It is better to start from the far wall, so as not to move the elements in the process of walking. Before connecting to the lock, the plates should be greased with glue or put on double-sided tape to achieve reliable fixation.
- Laying waterproofing. Used roofing material or dense cellophane. The joints are glued with mounting tape.
- Gluing the damping tape around the perimeter of the walls.
- Production of steel frame.Depending on the area and purpose of the room, reinforcement or steel mesh is used. The metal structure is mounted on plastic supports 10-20 mm high.
- Filling screeds. Its thickness should be 30-50 mm. After pouring the solution, it is leveled and rolled with a needle roller. To solidify the screed, you need up to 28 days.
- The surface is treated with an antiseptic and a primer. If the liquid is well absorbed the first time, the procedure must be repeated.
- Installation of underfloor heating. It is carried out in accordance with the manufacturer's instructions.
Further actions depend on the selected heating elements.
Water circuits and cables are poured with a cement screed up to 3 cm thick. Ceramic tiles are laid on top of the mats. The infrared film can be covered with laminate, linoleum and even tile.
Floor insulation options
Penoplex is a universal material that can be used to warm buildings of any type, regardless of the climatic conditions of the region. To achieve a better effect, one should take into account the nuances that are inherent in rooms of different types and architectures.
The main advantage of a wooden house is the ventilation quality. The material passes excess moisture through itself, maintaining an optimal microclimate in the room. When the air circulation is disturbed, condensation forms, causing mold and rotting. If penoplex is used for warming a wooden floor, ventilation products must be made in it.
The concrete base does not allow moisture and air to pass through. Based on this, the use of penoplex will not create any additional difficulties. Laying can be carried out directly on the plate after its preliminary alignment. Since concrete will be hermetically sealed after installation of the insulation, it must first be thoroughly treated with an antiseptic.
On the ground floor of the apartment building, the main problem is the cold and damp basement. But in this situation, there is a plus - you can use any materials without weight restrictions for the manufacture of screeds. The best solution is to install a warm floor system, laid on top of a layer of insulation, so that energy does not go into the stove. It is imperative that the base plate be carefully insulated. To do this, mastics, films and roll materials are used.
In a private house, the owner has complete freedom of action. If the building is resting on a concrete slab, it is better to lay the foam directly on the base, followed by pouring screeds on top of it. If there is autonomous heating, it is advisable to install a water circuit connected to the common system on the heater. The best option is to use continuous plastic pipes with internal reinforcement. The choice of topcoat is determined by the interior of the building and the aesthetic priorities of its owners.
