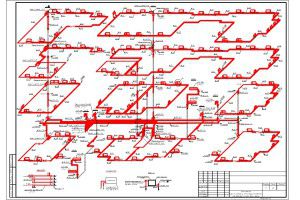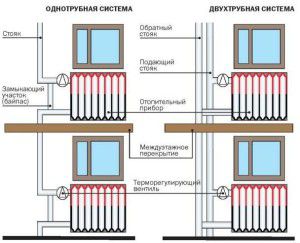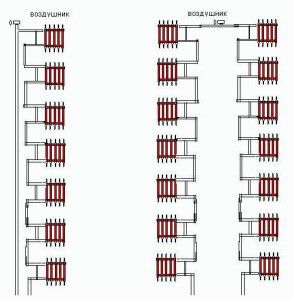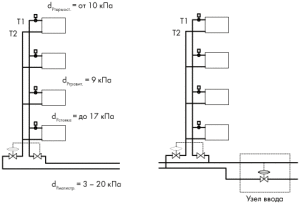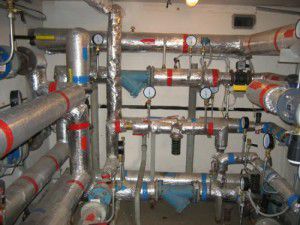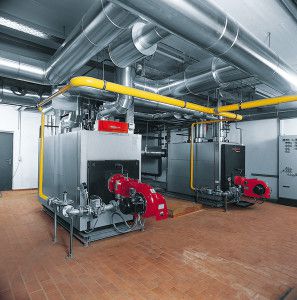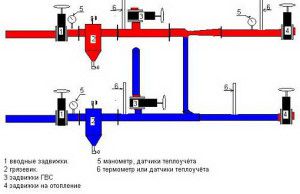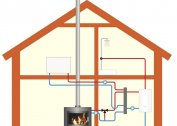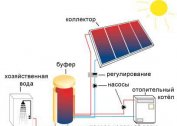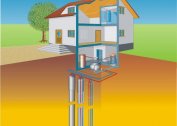During the design of professional heating systems, all factors must be considered - both external and internal. This is especially true for heat supply schemes for multi-apartment buildings. What is special about the heating system of a multi-storey building: pressure, circuits, pipes. First you need to understand the specifics of its arrangement.
Features of heat supply of multi-storey buildings
Autonomous heating of a multi-storey building should fulfill one function - timely delivery of coolant to each consumer while maintaining its technical qualities (temperature and pressure). For this, a single distribution unit with the possibility of regulation should be provided in the building. In autonomous systems, it is combined with water heating devices - boilers.
The characteristic features of the heating system of a multi-storey building are its organization. It should consist of the following required components:
- Distribution unit. With its help, hot water is supplied along the highways;
- Pipelines. They are designed to transport the coolant to separate rooms and premises of the house. Depending on the organization method, there is a one-pipe or two-pipe heating system of a multi-storey building;
- Control and regulating equipment. Its function is to change the characteristics of the coolant depending on external and internal factors, as well as its qualitative and quantitative accounting.
In practice, the heating scheme of a residential multi-storey building consists of several documents, which include, in addition to the drawings, the calculated part. It is compiled by special design bureaus and must comply with current regulatory requirements.
The heating system is an integral part of a multi-storey building. Its quality is checked upon delivery of the facility or during the implementation of scheduled inspections. Responsibility for this lies with the management company.
Pipe routing in a multi-storey building
For normal operation of the heat supply of the building, it is necessary to know its main parameters. What pressure in the heating system of a multi-storey building, as well as the temperature regime will be optimal? According to the standards, these characteristics must have the following meanings:
- Pressure. For buildings up to 5 floors - 2-4 atm. If the number of floors is nine - 5-7 atm. The difference is the pressure of hot water to transport it to the upper levels of the house;
- Temperature. It can vary from + 18 ° C to + 22 ° C. This applies only to residential premises. On staircases and non-residential rooms, a reduction of up to + 15 ° C is allowed.
Having determined the optimal values of the parameters, one can proceed to the choice of the heating layout in a multi-storey building.
It largely depends on the number of storeys of the building, its area and the capacity of the entire system. The degree of thermal insulation of the house is also taken into account.
The difference in pressure in the pipes on the 1st and 9th floors can be up to 10% of the standard. This is a normal situation for a multi-story building.
Single pipe heating
This is one of the economical options for organizing heat supply in a building with a relatively large area. For the first time, a massively one-pipe heating system of a multi-storey building began to be used for "Khrushchev". The principle of its operation is the presence of several distribution risers, to which consumers are connected.
The coolant is supplied along one pipe circuit. The absence of a return line greatly simplifies the installation of the system, while reducing the costly part. However, at the same time, the Leningrad heating system of a multi-storey building has several disadvantages:
- Uneven heating of the room depending on the remoteness of the hot water intake point (boiler or collector unit). Those. options are possible when the consumer connected earlier according to the scheme, the batteries will be hotter than those of the next in the chain;
- Problems with adjusting the degree of heating of radiators. To do this, bypass each radiator;
- Complex balancing of a single-pipe heating system of a multi-storey building. It is carried out using thermostats and valves. In this case, a system failure is possible even with a slight change in the input parameters - temperature or pressure.
Currently, the installation of a single-pipe heating system for a multi-storey building of a new construction is extremely rare. This is due to the difficulty of individual accounting of the coolant in a separate apartment. So, in the residential buildings of the Khrushchev project, the number of distribution risers in one apartment can reach up to 5. Those. on each of them it is necessary to install an energy meter.
A correctly prepared estimate for heating a multi-storey building with a one-pipe system should include not only maintenance costs, but also the modernization of pipelines - replacing individual components with more efficient ones.
Double pipe heating
To improve work efficiency, it is best to install a two-pipe heating system for a multi-storey building. It also consists of distribution risers, but after the coolant passes through the radiator, it enters the return pipe.
Its main difference is the presence of a second circuit that performs the function of the return line. It is necessary to collect the cooled water and transport it to the boiler or heat station for further heating. During the design and operation, it is necessary to take into account a number of features of the heating system of a multi-story building of this type:
- The ability to adjust the temperature level in individual apartments and in the entire highway as a whole. For this it is necessary to install mixing units;
- To perform repairs or maintenance work, you do not need to turn off the entire system, as in the Leningrad heating scheme of a multi-storey building. It is enough with the help of shutoff valves to block the flow into a separate heating circuit;
- Low inertia. Even with a good balancing of the single-pipe heating system of a multi-storey building, the consumer needs to wait 20-30 seconds until the hot water through the pipelines reaches the radiators.
What is the optimal pressure in the heating system of a multi-storey building? It all depends on its number of storeys. It should ensure that the coolant is raised to the desired height. In some cases, it is more efficient to install intermediate pumping stations to reduce the load on the entire system. In this case, the optimal pressure value should be from 3 to 5 atm.
Before purchasing radiators, you need to know by the heating scheme of a residential multi-storey building its characteristics - pressure and temperature. Based on this data, batteries are selected.
Heat supply of a multi-storey building
The wiring of heating in a multi-storey building is important for the operational parameters of the system. However, in addition to this, the heat supply characteristics should be taken into account. An important of them is the method of supplying hot water - centralized or autonomous.
In overwhelming cases, they make a connection to the central heating system. This allows you to reduce operating costs in the estimate for heating a multi-storey building.But in practice, the level of quality of such services remains extremely low. Therefore, if possible, preference is given to autonomous heating of a multi-storey building.
Autonomous heating of a multi-storey building
In modern multi-story residential buildings, it is possible to organize an independent heat supply system. It can be of two types - apartment-building or house-building. In the first case, an autonomous heating system of a multi-storey building is carried out separately in each apartment. To do this, make independent piping and install a boiler (most often a gas one). House-wide involves the installation of a boiler room, to which special requirements are made.
The principle of its organization is no different from a similar scheme for a private country house. However, there are a number of important points to consider:
- Installation of several heating boilers. Be sure one or more of them must perform a duplicate function. In the event of failure of one boiler, the other must replace it;
- Installation of a two-pipe heating system of a multi-storey building, as the most effective;
- Scheduling scheduled maintenance and repair work. This is especially true for heating heating equipment and security groups.
Given the features of the heating scheme of a particular multi-storey building, it is necessary to organize an apartment heat metering system. To do this, you need to install energy meters for each incoming pipe from the central riser. That is why the Leningrad heating system of a multi-storey building is not suitable for reducing current costs.
Central heating of a multi-storey building
How can the wiring of heating in an apartment building change when it is connected to the central heating supply? The main element of this system is the elevator unit, which performs the functions of normalizing the parameters of the coolant to acceptable values.
The total length of the central heating mains is quite large. Therefore, in the heat point create such parameters of the coolant so that heat loss is minimal. To do this, increase the pressure to 20 atm., Which leads to an increase in the temperature of hot water to + 120 ° C. However, given the features of the heating system in an apartment building, the supply of hot water with such characteristics to consumers is not permitted. To normalize the parameters of the coolant, an elevator assembly is installed.
It can be designed for both two-pipe and one-pipe heating systems of a multi-storey building. Its main functions are:
- Pressure reduction with elevator. A special cone valve controls the volume of coolant flow into the distribution system;
- Lowering the temperature to + 90-85 ° С. For this, a mixing unit for hot and cooled water is intended;
- Heat carrier filtration and oxygen reduction.
In addition, the elevator unit performs the main balancing of the one-pipe heating system in the house. To do this, it provides shut-off and control valves, which automatically or semi-automatically regulates pressure and temperature.
It should also be borne in mind that the estimate for centralized heating of a multi-storey building will differ from the autonomous one. The table shows the comparative characteristics of these systems.
| Parameters | Centralized | Standalone |
| Primary construction costs | Low - installation of an elevator. | High - boilers, safety and control group. |
| Coolant costs | High rates | The ability to control the parameters of the coolant |
| Quality of work | Low - interruptions, temperature pressure spikes | High when installing monitoring equipment |
| Service | Low cost | average cost |
Based on the foregoing, for an apartment building, it is preferable to choose an autonomous heating system. However, special attention must be paid to the characteristics of the boilers and the professional preparation of a heating circuit.
The video shows the principle of heating a multi-storey building:
