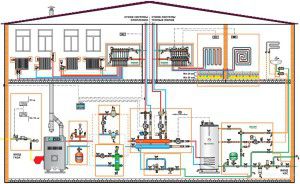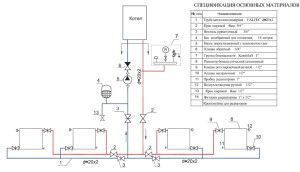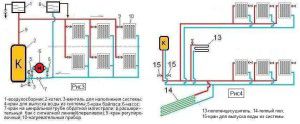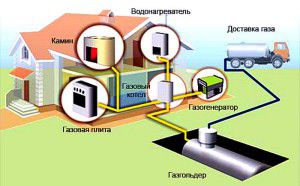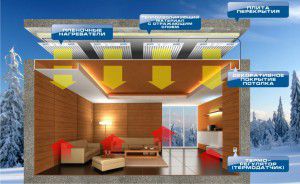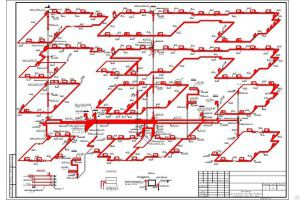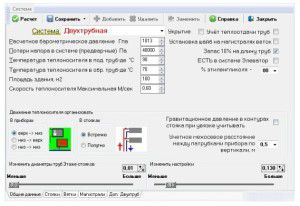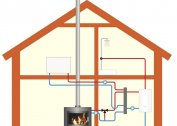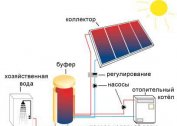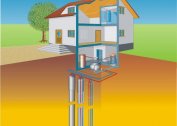Where should you start creating heating schemes for a private house? The basis of this is the design of heating systems. It includes an analysis of the characteristics of the building, the climatic characteristics of the region, as well as the calculation of the optimal temperature regime. In practice, it is impossible to make a detailed calculation without experience - for this it is necessary to attract specialists or independently understand all the intricacies of the process.
Basic rules for the design of heat supply
The simplest calculation of the heating system includes the selection of the optimal pipe diameter, as well as the calculation of the rated power of the equipment. To do this, you need to familiarize yourself with the basic rules. Designing water heating can differ significantly from a similar PLEN or underfloor heating.
First of all, an analysis of all external and internal factors that will subsequently affect the work of heat supply should be done. Correct design of gas heating should also include ensuring safety measures for the operation of the system. To solve this complex task, you must perform the following steps:
- Creating a private home system. It will subsequently indicate the location of pipelines, radiators and a boiler.
- Calculation of the required heat supply characteristics. Designing gas heating for a private house also provides for the creation of forced ventilation systems to ensure the safety of work.
- Determination of heat loss at home, calculation of seasonal heat load.
Based on the data obtained, the design and installation of heating systems is performed. In particular, pipes of the required diameter are selected, the thermal return of radiators and batteries is calculated, and the optimal boiler power is determined.
The correct design and calculation of heating systems is carried out using special programs. The accuracy of future heat supply parameters depends on their functionality.
Methods of organizing autonomous heating
First of all, you need to consider how to heat a private house. The choice of a specific one directly depends on specific conditions - the type of energy carrier, the total area of the building, the degree of its thermal insulation, etc. Only after analysis can we design the heating in a country house.
One of the most important parameters when choosing a heat supply scheme is the type of energy carrier. Depending on this, the following design options for heating a cottage are possible:
- Water. This system consists of a heating boiler, piping and radiators. Boilers, in turn, may differ in the type of energy used - gas, diesel or solid fuel;
- Aerial. This is the most difficult design of a private house system, since it must take into account not only the degree of heating inside the premises, but also the level of air temperature outside. For cottages, electric heaters are most often used;
- Alternative. It includes geothermal heating, as well as the installation of solar collectors.
Otvec heating graphic design system is designed to calculate the basic parameters of all of the above. In addition to it, you can use other software systems. However, you must carefully familiarize yourself with their functionality.
Design of electric heating can be combined with the development of other systems - solid fuel or gas. Modern technologies make it possible to fully adapt them to the general heat supply scheme.
Water heating design
For the correct implementation of the water heat supply scheme, it is first necessary to draw up a technical task for the design of heating. It includes the results of the initial analysis of the operational characteristics of the building, the main external factors, as well as the optimal mode of operation of the system.
Drawing up technical specifications is a prerequisite for the design of water heating. You can do this yourself, or by resorting to the services of specialists. The latter option is optimal if the heat supply system at home is complex. It includes the following components:
- Several heating circuits. Such a scheme is typical in the design and installation of collector-type heating systems;
- Cost optimization with the help of additional elements - a heat accumulator, a control and regulation device. These include temperature controllers and programmers;
- Reducing the heat loss of the system through the use of innovative materials and technologies. To do this, install polymer pipes, bimetallic radiators, etc.
Another important condition for the design of liquefied gas heating is the organization of fuel storage. To do this, you can use cylinders or a gas holder. The latter option is preferable if the area of the house is high enough.
What parameters should be considered when designing gas heating of a private house? First, a pipe layout is determined. It can be with upper and lower eyeliner, vertical or horizontal, as well as single-tube or two-pipe. During the design and calculation of heating systems, the optimization of parameters is solved:
- Increased heat transfer of heating elements due to new materials of manufacture;
- Installation of boilers operating in low temperature mode. This will reduce energy costs;
- The use of new heating control systems.
Also, the design of the heating of the cottage should include the calculation of the diameter of the pipes, hydraulic load and thermal operation.
During the design of heating in a country house, you need to make a small margin of power. It can come in handy when installing additional radiators and batteries.
Creation of air heating systems
The main problem of designing gas heat supply for a private house is the uneven distribution of thermal energy in the volume of each room. This is especially true for large buildings. In this case, you can consider the option of designing heating systems for a private air-type house. Its advantage lies in the low inertness - the heating of indoor air occurs much faster than with water heating. However, the complexity of the design and installation of heating systems of this type should be taken into account:
- Air ducts are laid before the repair is completed. Highways should be hidden behind the walls, since they are quite large;
- The device channels for air intake from the street. This applies to the design of gas-fired heating, but only if it is planned to install an atmospheric open burner;
- Combination with air conditioning. To do this, you can use the same pipelines. However, it is necessary to correctly draw up a channel overlap diagram so that there is no likelihood of simultaneous operation of heating and air conditioning;
- In the graphical design system of heating Otvec, it is possible to make the optimal arrangement of pipes and heater. Thanks to this, it is possible to optimize the place for the installation of an air heating system.
For best performance, it is recommended that you make a forced supply of warm air. Those. during the preparation of the heating project and calculations, the system provides for the installation of fans or similar devices to increase the speed of circulation of air flows.
Solid fuel boilers, similar gas models, and even fireplaces can be used as a source of air heating. This approach will improve the efficiency of heat supply.
Projects of film heating of rooms
All of the above systems are cumbersome and time-consuming installation. It should also be borne in mind that the design of water-type heating is accompanied by complex calculations. In contrast, the PLEN is less demanding on the quality of the scheme.
However, there are special installation conditions that must be specified when preparing the technical specifications for the design of heating PLEN. They are due to the specific design of the heating elements.
The film heat supply is based on the effect of generating IR waves, which, when hit on an object, begin to heat its surface. In this regard, for the design of heating in a country cottage, it is necessary to take into account the following conditions:
- Good thermal insulation of the room. This is especially true for surfaces where the film will be installed;
- Maximum IR coverage. The best option is ceiling mounting;
- Correct power calculation based on W / m². During the design of electric heating, it is taken into account that the rated power of the system should not be more than the maximum possible load on the local power grid.
In addition to these factors, increased fire safety of film IR heat supply is taken into account. The maximum heating of the surface is + 45 ° C, which cannot harm either people or the decorative coating or furniture.
In the heating PLEN heating project of a private house, the film coating area should be at least 75% of the total surface. Otherwise, it is impossible to achieve the optimal temperature regime of the system.
District Heating Design
It is much more difficult to design a heating system for an apartment building. Difficulties are associated with the adaptation of the system to the central highway, as well as the uniform distribution of the coolant across all consumers.
Until recently, the organization of heat supply for multi-storey buildings was carried out in only one way - by connecting to the central heating main. This entailed the impossibility of changing the temperature regime of the system by the tenants of the apartments, as well as a direct dependence on the quality of services of the management company.
Design of heating systems for an apartment building is carried out by special engineering bureaus. The following factors are taken into account:
- Storeys of the house, its area. Separately calculated parameters for residential and non-residential premises;
- The degree of thermal insulation of walls and window structures. In this case, the calculated outdoor temperature for heating design must be compensated by the heated inside air, taking into account the heat loss of the building;
- Thermal operation. To reduce losses during the passage of hot water along the external highways, its temperature can be from + 90 ° С to + 110 ° С. To reduce this indicator, an elevator unit is equipped in each house, which is also taken into account when drawing up technical specifications for the design of heat supply.
Given all these features, most residents of apartment buildings refuse central heating services as soon as possible. As an alternative to it, autonomous heating systems of an apartment building are designed, which are almost completely similar to those described above.
Over time, house performance may decline. Accordingly, it is necessary either to improve the thermal insulation of the external walls, or to increase the level of air heating in the apartments.
The calculated part of the heating system - the main stages and parameters
Is it possible to independently make a project for heating a cottage house? In most cases, this task will be beyond the reach of a simple layman who is unfamiliar with the methodology and technology of calculations. However, even a superficial study and knowledge of design principles will help to control the implementation of this work by hired specialists.
At the first stage, it is necessary to determine the heat loss of the building. They directly depend on the material of its manufacture, as well as the calculated outdoor temperature required for the design of heating. Then, on the basis of the data obtained, the optimal power of the system is calculated, a schedule of its load is compiled depending on external factors - outdoor temperature, number of storeys of the house.
Further stages of the design of the heating system are as follows:
- Selection of heat supply elements - pipes of the design diameter with the required performance indicators.
- Boiler. With good thermal insulation characteristics at home, it is best to choose low-temperature models. This will save on current costs.
- Security and heating control systems.
All this can be done independently, but only after a detailed analysis of each component of the heat supply. Otherwise, even a slight mismatch in the characteristics of any element can lead to a significant deterioration in the operation of the entire system. This will also cause emergency situations.
The video shows an example of a professional approach to designing a heating system.
