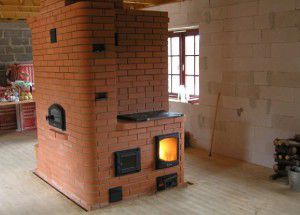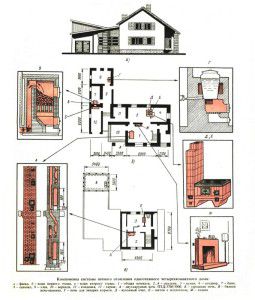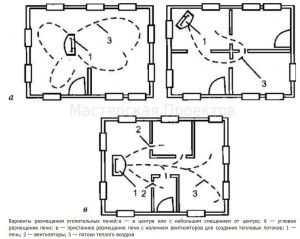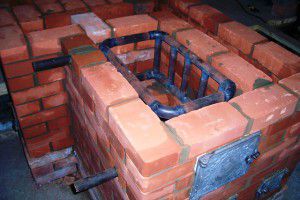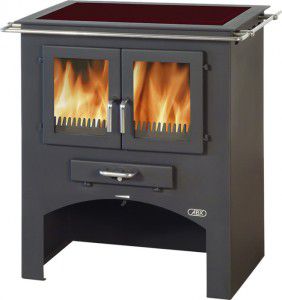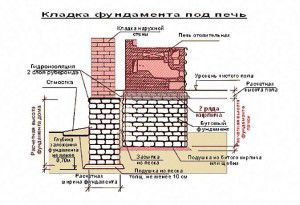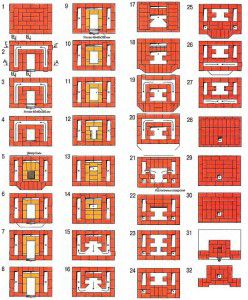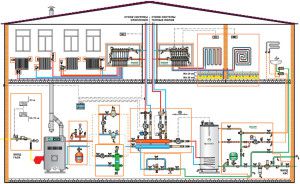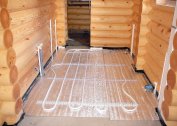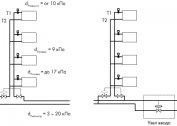Recently, the organization of stove heating of a country house has become increasingly relevant. Several factors contribute to this - an increase in the cost of gas and electricity, the relative cheapness of such projects and multifunctionality. Before choosing projects for heating a private house (one-story, two-story), you should analyze all the features of stove heating.
Advantages and disadvantages of stove heating at home
Not always the owner of the house has the opportunity to conduct a gas pipeline. This may be due to its remoteness or high financial costs. In this case, you can consider the design of a heating system for a two-story house with a furnace.
A feature of this type of heat supply is the ability to use almost any type of solid fuel. Modern projects of houses with individual heating from the stove are designed for firewood, coal, peat, etc. However, not only this fact is fundamental when choosing this type of heat supply. The owner should take into account such nuances that the project of a rural house with stove heating will entail:
- Heat distribution in the building. If it does not provide for water heating - air heating will occur only from the furnace;
- Low efficiency - up to 80%. Some of the thermal energy will be spent on heating the surface of the furnace. This applies to both brick and steel (cast iron) structures;
- Ensuring the safety of the heating supply lies only with the owner of the cottage. A standard gas heating project for a two-story house is tentatively coordinated with government services. For stove heating, this does not need to be done. Therefore, only the owner of the building is responsible for safety and quality;
- You should think about the location of the stove in the house in advance. The heat from it should be evenly distributed throughout the premises.
The last point is very important, as projects of houses with stove heating should take into account not only the characteristics of the building (thermal insulation, relative humidity, etc.), but also the distribution of circulating air flows. Most often, the stove is located in the center of the house, but this is not the only possible heating option.
Professional stove heating projects are being developed at the construction stage. This is due to the need to make a separate foundation for the furnace.
Oven heating at home: projects and schemes
Planning for heat supply in a private house should begin with a work plan. It includes a project for heating a two-story house, a list of necessary materials and an installation schedule. The most critical step is the choice of heat supply scheme.
Operational safety is the first thing that you need to pay attention to when drawing up a diagram. All projects of houses made of timber with stove heating include the use of special non-combustible materials for decoration and providing a place for fuel storage. When choosing, you should pay attention to such factors:
- Availability of water heating network. To connect to it in the project of a rural house with stove heating, a heat exchanger located in the furnace should be provided;
- Furnace location. In the absence of water heating, it should be in the center of the house. To increase heat transfer, the wall adjacent to it consists of a network of chimney channels.Thus, the area of air heating increases;
- A professional project for heating a two-story house includes uniform heat distribution throughout the premises. To do this, you can equip a large rough in the wall, or install water heating;
- Chimney requirements. You can not make a pipe of a traditional square section, since in such projects of houses with stove heating, the efficiency indicator decreases due to insufficient traction. The best option is to install a sandwich chimney.
For the implementation of projects of houses with individual heating of little mercy, you can only install a stove. But at the same time you need to calculate the heat flux in the house.
To make a high-quality heating project for a two-story house in this case will be problematic. Therefore, one of the common options is the installation of water or air heat supply. Additionally, a heat exchanger is installed in the combustion chamber, with the help of which heat from burning wood (coal) is transferred to air in pipelines or water. Thus, not only the thermal distribution in the rooms is optimized, but also the efficiency of the system will increase.
Any project for heating a private house with a double-circuit boiler or stove heating must be pre-calculated. The optimal thermal power of the system, the technological parameters of its components are determined. For this, it is best to use special programs.
In the design of the heating system of a two-story house, special attention is paid to the chimney. Its minimum height should be at least 3.5 m, and the diameter directly depends on the characteristics of the boiler or furnace.
Installation of stove heating in the house
As the main source of heat, you can use ready-made stoves or build a brick structure yourself. At the same time, for the design of houses from timber with stove heating, you can use both the first and second options. The most time-consuming option is to build a stove yourself. But at the same time, already at the stage of the stove heating project, it is necessary to adapt the design for a particular house. The optimal layout scheme, its location in the room and the material of manufacture are selected.
The main features of the heat supply with a brick stove are:
- The ability to install a heat exchanger for organizing water heating;
- Installation of a system of air channels through which combustion products will pass before being removed through a chimney;
- Installation of a hob, oven, storage tank for hot water supply. These components will allow you to effectively use all the thermal energy from the furnace.
However, unlike gas heating projects of a private house, it is necessary to think over the place of fuel storage in advance. It should not be in the same room with the oven.
The width of the firebox should not exceed 40 cm, and its length is usually equal to 70 cm. The recommended height is from 50 to 70 mm.
Preparatory work on the organization of heating
For the practical implementation of the project of a heat supply system for a two-story house, a number of preliminary measures should be taken. If you plan to make your own oven - a separate foundation is being built for it.
This is due to the large mass of the structure. Concrete, and even more plank flooring can not withstand the weight of the furnace and it will skew and sink. Even a small project of a rural house with stove heating should take this fact into account. It is best to complete the foundation at the stage of building construction.
The layout of the base for the furnace is in many ways similar to the standard tile foundation. But experts note a number of features that should be taken into account when drawing up a project of houses from a bar with furnace heating:
- The upper plane of the finished foundation should be 70 cm below the floor;
- The dimensions of the base are larger than the dimensions of the furnace by 30-40 cm;
- The foundation of the furnace should not be associated with a common house.
After this stage, you can proceed to the construction of the furnace. Previously, a detailed order is indicated in the design of the house with stove heating.
If the groundwater level is high - you can install a drainage system. She is associated with a house building.
Masonry heating stove in the house
After the base has finally dried, a heat-reflecting material is installed on its surface - aluminum foil. Additionally, you can mount a layer of insulation. The only limitation when choosing a material is that it should not be flammable.
In a typical heating project of a two-story house, special attention is paid to the materials used for the construction of the furnace. In places of the greatest thermal impact, only fireclay chamotte brick is used. All other components of the structure can be laid out of ordinary brick.
If there is no experience in implementing a furnace heat supply project, it is best to entrust the construction to professionals. But you can do it yourself if you wish. It is preliminary recommended to make several test masonry. For construction, you need a minimum set of masons - trowel, trowel, level, plumb. Additional materials should be included in the project of houses with individual heat supply:
- Scaffolding. May be needed at the final stage of construction, when the height of the structure will be more than 2 meters;
- For installation by a door and a grid-iron the nichrome wire is applied.
Upon completion, check the level of traction. To do this, you can take A4 paper and attach it to the hood. It should “stick” to the hole.
After the first furnace, the oven should dry for 4-8 days. Only after this can a repeated check of the work be done.
Home gas heating projects
Compared to furnace heating, gas has a number of undeniable advantages. First of all - high efficiency, battery life and lower operating costs. Therefore, most often the choice is made on the gas heating project of a private house.
Currently, there are several options for organizing this type of heat supply. The most optimal is the connection to the gas main. For this, it is necessary to draw up permits, draw up a gasification project and select a responsible contractor. This process can take from 4 to 8 months.
An alternative project for heating a private house with a gas-fired double-circuit boiler is the use of cylinders for storing fuel. In this case, the owner must ensure the safe operation of the system. To organize the heat supply of several houses, you can install a gas holder - a special tank for storing gas.
For the practical implementation of the gas heat supply project of a private house, the following steps must be completed:
- The choice of gas source - balloon or main;
- Determination of the optimal boiler power and its design - single-circuit or double-circuit;
- Drawing up a heating circuit and calculating its parameters - temperature, hydraulic resistance;
- Installation and commissioning.
In gas heating projects of a two-story cottage, the location of the boiler does not matter much. It is important that this is a non-residential premises. Most often, the choice stops in the kitchen. It is only important to ensure the proper rate of air exchange in the room (for models with an open combustion chamber) and the installation of safety groups, if there are none in the boiler.
In the video you can get acquainted with the features of the repair of a brick furnace:
