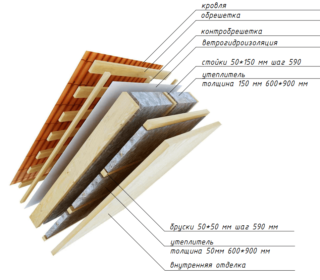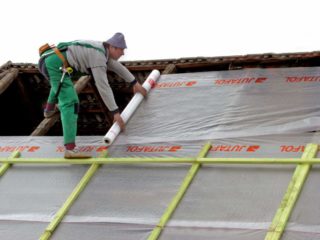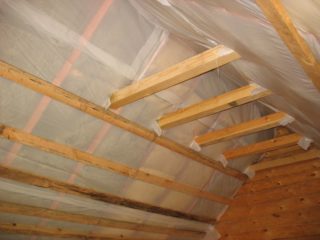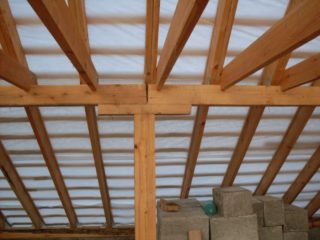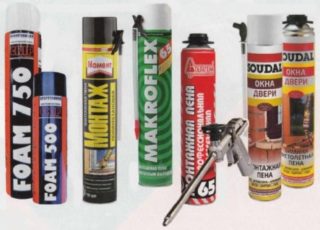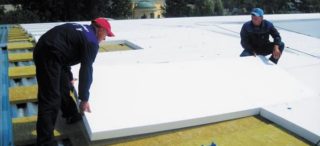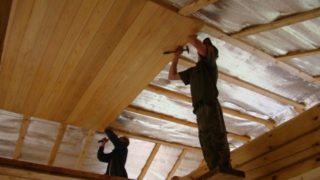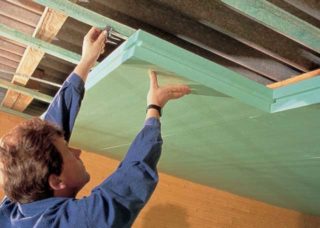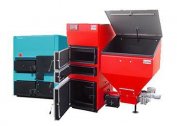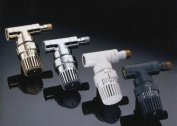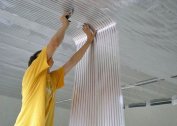Often the attic space is converted into a living room. The construction under the roof requires warming, since a considerable part of the heat is eroded from the house into the street through it. You can insulate the attic with the help of foam.
Advantages of Styrofoam
Thermal insulation foam is one of the quick options for insulation. Positive properties of the material:
- convenient for installation, as it is easily cut, adjusted to the required size, fixed on a mounting foam;
- affordable price;
- economical: sheets for warming the attic will need 1.5-2 times less than mineral wool;
- safe, suitable for warming the house inside without fear for people's health;
- resistant to moisture;
- does not shrink over time;
- does not require laying a large layer at high density and sheet thickness 10 cm;
- It is convenient for closing cold bridges or rafters, where it is recommended to lay thermal insulation in 2 layers.
Polyfoam is a demanded material for commercial purposes, as it is the fastest and easiest way of insulation. On installation, experts make good money in a record short time. This is the best option for those who prefer to spend money rationally. The material almost does not absorb water, so it will not rot, mold, lose heat-insulating properties.
Attic insulation
The insulating material absorbs no more than 2% of the liquid, so it will not allow moisture to leak into the attic. Thermal insulation design should consist of 5 main layers:
- Roofing and rafter system.
- Waterproofing.
- Insulation.
- Vapor barrier.
- Decorative finish.
Roofing and rafter system
The task of the foam is to prevent atmospheric precipitation and winds from falling under the roof. Especially if the roofing is slate or tile, wooden or squared rafters.
Waterproofing
This layer is necessary so that moisture does not enter from the outside. Thermal insulation foam retains vapor and converts to heat insulators.
As a waterproofing, special membrane films or an ordinary roofing material that passes pairs is used.
If the walls of the attic are wooden partitions, a waterproofing layer for insulation is not laid, since there are no contacts with the environment.
Insulation
The task of the insulation is to prevent the attic from overheating from exposure to the rays of the sun in winter, to prevent temperature changes when supplying cold air from outside and warm from the room.
The foam has low thermal conductivity, not exceeding 0.04 Vi / micron. In addition, it is recommended to insulate the attic with expanded polystyrene, mineral wool.
Vapor barrier
A layer of membrane and film protects the insulation from the penetration of vapors, which cause the accumulation of condensate and damage the heat-insulating material. If you do not equip the insulation with vapor barrier, the roof will freeze due to the difference in air temperature inside the attic and high humidity from the outside.
Decorative finish
For finishing the attic, at the last stage, facing material, gypsum board, Knauf Therm foam are used. If the plates are wooden, the finish during wall insulation is attached directly to the rafter. On the floor according to the lag system, the foam is laid on draft boards. On top is a vapor barrier film.
Polyfoam is a waterproof material.However, during installation it is important to carefully seal the joints, filling with special mixtures, polystyrene foam residues or mounting foam.
Before installation, it is important to correctly calculate the required number of foam sheets. It is better to take with a margin, especially if you need to cut out figures of a certain shape. The material must retain all of its warming properties. When buying, you need to ensure that it is solid, not exposed to atmospheric precipitation, and not deformed.
DIY attic insulation technology
Warming of attic wall panels is an important stage for preserving heat in the attic. Especially if the roof does not reach the floor.
The option of insulation depends on the shape of the roof. If it is flat, polystyrene is cut according to the template, is attached to the space between the crate. If complex or gable, foam fragments are attached to the screws.
Attic insulation steps:
- Check the roof rafter system for strength, repair any damage to the rafters or replace with new ones.
- Pull the waterproofing film with an overlap of 10 cm over the entire roof area and the rafter system. Secure with a construction stapler. If there are nails on the beams, they should be removed first.
- Measure the distance between the rafters. Fill the spaces with pieces of polystyrene foam so that there are no gaps. Fix on mounting foam.
- Seal joints between rafters and slabs tightly.
- Lay the boards on the foam in the form of a cellular system for additional fixation.
- Lay a layer of vapor barrier - a special film similar to the foam in properties. Attach and fix on top of the insulation.
At the last stage, it is possible to wall the walls from the inside with drywall, plywood, OSB boards. Next, insulate the floors by laying a layer of foam between the beams, waterproofing on top, vapor barrier.
How to make roof insulation foam
To work, you will need:
- frost-resistant adhesive or ordinary mounting foam;
- wooden slats for fixing;
- carnations, umbrellas;
- foam with a margin;
- vapor barrier film or membrane;
- construction stapler;
- scissors;
- hammer.
Flat roof insulation:
- To clear a roof of a litter, to dry thoroughly.
- Lay the first layer of waterproofing. Next is the foam plate.
- Tape all joints with tape.
- Lay the insulation so that the plates overlap the joints of the lower layer. Top - geotextile, sprinkled with gravel, gravel, expanded clay (thickness - 4-5 cm).
- Run a screed. Above is the roof topcoat.
To insulate from the inside, the surface of the ceiling is cleaned. Foam is laid with a glue fit for better grip. The voids at the joints are filled with sealant. Drywall is used as decoration, suspended ceilings.
If the roof of the attic is pitched, the installation steps are as follows:
- Check all sections of the roof. Are there any leaks, damage.
- Treat wooden elements with antiseptic and fire-retardant treatment. Metal fasteners and parts - anti-corrosion compounds.
- Lay the waterproofing layer on the crate, secure with a stapler.
- Glue with a special tape the joining points of the paintings to increase the tightness.
- Place chopped polystyrene boards between the rafters. Close up pieces of gaps. Fill voids with sealant or foam.
- Lay a vapor barrier film. Glue the joints with tape. Gaps between wooden guides and rafters - a stapler, brackets.
- Sheathe the inside of the attic with finishing materials.
A waterproofing layer is not laid if it is already under the roof on the crate.In order to avoid the appearance of cold bridges and the formation of condensation, it is better to fill the gaps and voids between the foam sheets with sealant, polyurethane foam. If the coating is made of metal sheets or metal, in addition to the top of the foam, it is worthwhile to lay a soundproof layer to increase soundproofing properties.
Attic insulation with extruded polystyrene foam
Expanded polystyrene is also used to warm the attic. It is laid on top of the rafters so that there are no gaps. If the plates at the roof overlap are in the form of steps or “spike in the groove”, the sheets of expanded polystyrene are laid in the space between them, fixed on the corners, staples. A smooth surface should be obtained, a gap should remain between the layer of thermal insulation material and the waterproofing for ventilation of the roofing cake.
Step by Step Actions:
- Cut foam sheets according to the width of the rafter pitch. Cut off excess with a sharp knife if necessary.
- Lay overlays 150 mm.
- Glue with a special tape. Secure with a stapler to the rafters.
- Lay a second layer of extruded polystyrene if the thickness of the sheets is less than rafters. There is a vapor barrier layer on top, then a crate or a frame for attic lining.
At the final stage, finishing is carried out.
Polyfoam, when heated to 40 degrees, emits unpleasant odors, volatile products with styrene content of hazard class 3. Even if the material cools down, the unpleasant odor remains poisonous and does not disappear. Another significant minus of polystyrene is low fire resistance of class G2, G3. However, manufacturers began to add flame retardant, extinguishing the source of fire in a matter of seconds.

