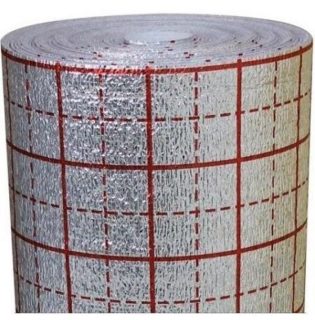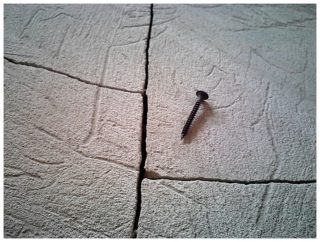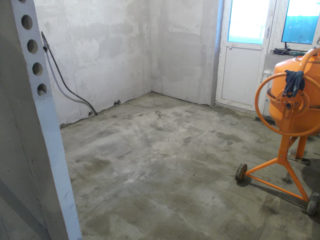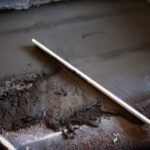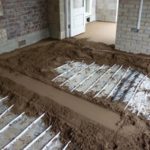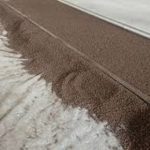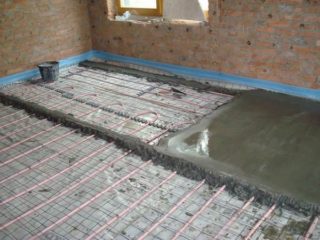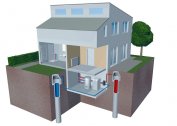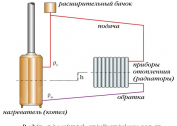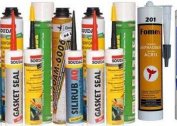The performance of the floor covering, which retains heat well and is resistant to mechanical stress, depends on how the base for the warm floor is prepared. For its formation, a cement screed is used, including insulation materials and reinforcing additives. Before choosing a suitable heat-insulating coating, you will need to familiarize yourself with their characteristics.
Substrate Materials
When arranging the foundation of a water floor, experienced builders act as follows:
- A special substrate of extruded polystyrene foam is laid on a rough basis.
- A lavsan film is mounted on it (vapor barrier).
- It is covered with a layer of foil.
The last of these components is necessary for uniform distribution of heat throughout the floor in the apartment.
A good substitute for such a substrate is foamed or extruded polyethylene, not inferior in terms of characteristics to expanded polystyrene. The distinctive features of the latter include a very low thermal conductivity, in which it is second only to mineral wool coatings. The screed for water underfloor heating over the insulating layer turns into a heating monolith of a considerable area.
Since expanded polystyrene, like polyethylene, can withstand heat up to 900 degrees, water pipes are laid directly on the floor without harm to the insulating material. In the manufacture of underfloor heating through interpanel ceilings, boards of expanded polystyrene with a thickness of about 20-30 mm are taken. On the first floors of buildings located directly above the foundation, it is allowed to use polystyrene as the foundation. For this, slabs with a thickness of at least 100 mm will be required. Other materials that according to SNiP are allowed to be used as a substrate:
- light and durable cork coverings;
- mineral wool slabs (mats);
- Fiberboard;
- penofol or penoplex.
The choice of a specific material is determined by the current state of the rough base and the type of floor covering to be laid on it.
Purpose of damper tape and expansion joints
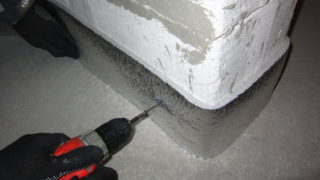
Insulation around the perimeter of the room (damper tape) is needed to compensate for the thermal expansion of the concrete mass and reduce heat loss through the walls. The thickness of the protective layer in this place according to the standards is at least 5 mm and corresponds to the height of the screed. The latter is made of non-hygroscopic foamed polyurethane, along the perimeter of which protection is made in the form of expansion joints. The use of insulation on the walls of the house is considered mandatory, while the expansion joint is used only in the following cases:
- the total area of the premises exceeds 35-40 m2;
- the length of its sides is more than 8 meters;
- the geometric dimensions of the room satisfy the ratio a / b> 1/2, where “a” and “b are the lengths of adjacent walls.
The room is divided into small sections, after which additional expansion joints are made on each of them. The laying pattern of the pipes of the heating circuit is calculated so that their number per seam is minimal. The best option is when only two threads pass through it (direct and reverse). It is also important that the pipe is laid with a slight bend through the seam and placed inside the corrugation with a length of at least 30 centimeters.
Screed mortar
When preparing the mortar for screed, it is important to thoroughly mix the components taken in certain proportions. For these purposes, the following components are traditionally used:
- cement composition;
- construction sand;
- water.
The lack of cement mixtures is a tendency to shrink, which is taken into account already at the stage of preparation of the working composition. If the solution is not mixed very well and then applied with a thin layer, the surface will probably be covered with microcracks. To avoid this, experts recommend laying reinforcing mesh in the screed body. In addition, it is allowed to include special reinforcing components in the composition of the solution.
Cement is the basis of the coating, responsible for the strength and specific characteristics of the fill. The second component is thoroughly washed and dried sand, which is a fine aggregate. When choosing the right proportion, the features of the rooms where the finishing work is performed are taken into account.
If we assume that the floor will be operated very intensively, to prepare the mixture choose one fraction of cement, which falls on three parts of sand. The specified ratio is well suited for the preparation of a durable and reliable protective coating.
Protection thickness
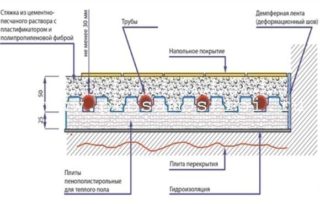
The thickness of the screed for a water floor heating plays a decisive role in the formation of a reliable protective coating from the solution. The efficiency of the boiler depends on the correct selection of this parameter. With a relatively thin layer, fuel consumption is reduced, but on the other hand, the heat transfer from the circuit is not very high. Because of this, the heating is uneven, which is fraught with the gradual destruction of the protective coating.
The thick layer absorbs most of the generated heat, significantly reducing the efficiency of the system and increasing energy costs. The optimal thickness of the screed under warm water floors is chosen based on external factors:
- type of rough foundation - concrete floor, wooden floor or just soil;
- established temperature conditions;
- estimated ceiling height;
- the slope of the base of a wooden or other floor;
- thickness of mounted pipes;
- type of solutions used.
The configuration of the room itself is also taken into account.
Given these factors, specialists distinguish 3 types of screed: the minimum - 2 cm, formed using leveling mixtures (without reinforcement), as well as the optimal thickness of about 5-7 cm and the maximum - up to 17 cm.
According to SNiP, for the first type, the characteristic parameter can be increased to 30 mm if a reinforcing mesh is laid under the pipes. The maximum option is resorted to in exceptional cases, when the base of the floor is very uneven (in a major garage, for example).
Types of screeds
In accordance with the quality of the finished mixture used in the arrangement of the coating, an equipped screed is:
- in dry form;
- semi-dry type;
- wet.
To equip the protective coating of a wet type, cement mortar with the mandatory addition of a small amount of sand is used. This is the easiest way to equip the screed in a private house, not requiring the professionalism of the performer. The mortar is kneaded in a container suitable for this with a perforator, which eliminates the need for a concrete mixer.
With the availability of funds, it is possible to purchase not individual components of the mixture, but a ready-to-use dry solution. In it, the necessary proportions for all components and additives are maintained in advance. To prepare it, just pour water and mix thoroughly. An indisputable advantage of such a screed is its small thickness, which does not reduce the useful volume of the premises to be equipped.
The working composition of the semi-dry screed is similar to its “wet” counterpart (cement, quarry or construction sand and plasticizer).A slight difference is in the proportion in which the dry composition and liquid are taken - only one third of the water is contained. Making a semi-dry screed is not easy at all, because in this case a concrete mixer is required - it is very difficult to prepare such a composition with your hands, and sometimes it is impossible. For its high-quality arrangement, a vibrator is also needed.
A semi-dry mixture has to be bought ready-made, since it is very difficult to guess with the right proportions on your own. Such a screed should be abandoned altogether if manual work is supposed.
When choosing a “dry” option, it is important to remember that loose components such as expanded clay are used for its implementation. The advantages of this method include the availability of materials and their low cost. The simplicity of the arrangement of the screed allows you to do it yourself.
This technology has disadvantages, which are expressed in two significant disadvantages:
- when preparing, a thick protective layer is obtained, reaching 8-12 cm, therefore this method cannot be used in rooms with low ceilings;
- low thermal conductivity of the starting material.
The final decision on choosing one of the options is made by the contractor, taking into account the size and structural features.
- Wet concrete
- Semi-dry screed
- Dry screed
Fill technology
Operations on the arrangement of the substrate are considered on the example of a wet version. Sequencing:
- The genital base is cleaned of accumulated debris, and then proceed to the arrangement of waterproofing.
- A plastic film is lined on a concrete floor with pieces overlapped with 11-15 cm wrapping on the wall plane.
- A damper tape is fixed along the perimeter with a construction stapler (PVA glue).
- If there is a clearly distinguishable slope, the thickness of the screed required for leveling is determined.
- A thermal insulation substrate of the required thickness is mounted on top of the film, and a reinforcing mesh is laid on it.
- The elements of the warm floor are laid according to the selected scheme.
- Go to the manufacture of the solution.
- At the end of the installation work, the screed itself is poured.
In the next two weeks, the surface is poured with clean water, and then covered with a protective film of polyethylene. After the working plane has completely dried, a decorative coating of an arbitrary type (laminate, for example) is laid on the base. In office premises, ceramic tiles or similar materials are used for this.
