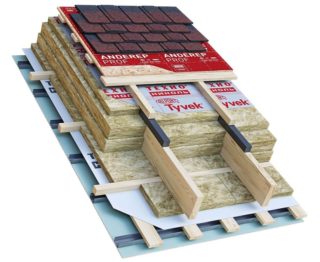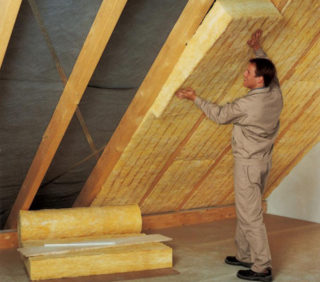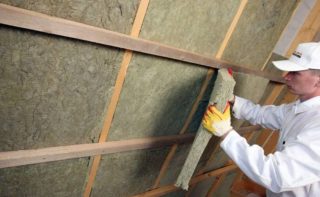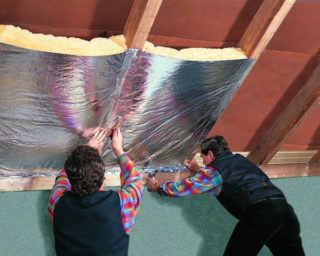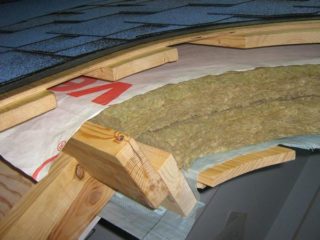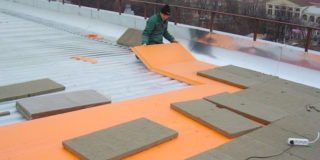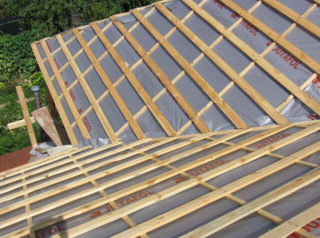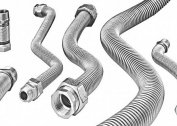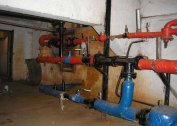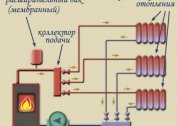Roof insulation is an important step in the insulation of the whole house. A large amount of heat can escape through it, and precipitation can increase humidity and cause mold. To avoid negative consequences, make insulation of the roof and roof. To do this, you must pre-select the material and calculate the thickness of the insulation.
How to calculate the amount of material
Thermal insulation of the roof increases comfort and microclimate in the room. Also, insulation improves the thermal resistance of the structure, reduces heat loss. Thermal insulation does not heat the structure, but only retains heat inside the house. Therefore, it is important to calculate how many layers of insulation are needed for the roof, what width is needed and what material to buy.
All settlement work is carried out at the design stage. It is necessary to take into account the individual structural features, climatic conditions, characteristics of the heat insulator and the purpose of the rooms. Calculations are made in advance taking into account the type of roof and its dimensions.
Laying the roof heat insulator is made on the rafters. It is necessary to calculate how many plates will be placed along and across the roof slope. To do this, consider the distance between the rafters, the number of steps and the length of the ramp.
Example of calculating the amount of mineral wool for a gable roof
The roof is symmetrical, the number of rafters is 7, the distance is 60 cm, the length of the ramp is 5 m. Slabs 1.17 × 61 × 25 cm in size are selected for laying. You can also take roll mineral wool.
First of all, the number of plates to be laid in a row is determined. For this, the length of the ramp (5 m) is divided by 1.17 and as a result 4.27 pcs are obtained. This value is multiplied by step (7) and as a result, 29.89 slabs per slope and 59.78 slots for the entire symmetrical roof are obtained. The result is rounded up and a margin of 15-20% is added. As a result, about 70 tiles will be required for the entire roof.
Selection of insulation
The choice of material depends on the requirements for insulation and availability. It is necessary to take into account the cost of the heat insulator itself, its transportation and installation. Also, the insulation should not be heavy, so as not to create an excessive load on the logs.
Extruded polystyrene is a popular insulation for roofs. It has good thermal conductivity, so a thin layer is enough for high-quality thermal insulation. Expanded polystyrene is lightweight, it is easy to mount and attach to the roof surface. It has a higher price than other materials, but the cost of installation, transportation, as well as the service life pays for it.
Glass wool is one of the most economical materials. The technologies of its production are improved, therefore it has improved characteristics and properties. Glass wool is not subject to burning and does not emit harmful substances. It has a low thermal conductivity, good vapor transmission.
Mineral wool is obtained from mineral fibers. This is a standard insulation, which is laid with plates. Its main advantage is the ability to hold high temperatures for a long time. Often used to insulate the roof of the bath.
Polyurethane foam is applied by spraying. For internal insulation, a soft method is used, for external hard. Installation of such an insulator can only be done by professionals with special equipment.Advantages include cost-effectiveness and the ability to apply to complex structures.
Primary requirements
Thermal insulation for the roof must satisfy the following parameters:
- High degree of fire safety. The material must not be burned.
- Soundproofing. The insulation must additionally protect the room from external noise.
- Vapor permeability. Allows you to create the optimal microclimate.
- Compliance with GOST and SNiP, as well as environmental and sanitary safety.
- Strength and durability.
- Resistance to deformation.
- No shrinkage.
- Light weight.
It is recommended to take insulation about 250-300 mm thick for the attic roof. Double and triple layers are created to remove the cold bridges at the joints of the plates.
Parameters affecting the thickness of the insulation
The main criteria that determine the thickness of the insulation are the characteristics of the material and the roof. The calculations are carried out at the design stage and take into account the following:
- Thermal conductivity. The lower it is, the thinner the heat insulator will be required.
- Climatic conditions.
- Roof and roof construction. On sloping roofs, bulky materials are not used.
- The weight of the insulation itself. The heavier it is, the more powerful rafters are needed to hold it.
The correct selection of material reduces heating costs and allows you to create comfortable conditions in the house.
Thickness calculation
The required thickness can be calculated using the following formula:
αout = (R0priv-0.16)
In her symbol αout the thickness of the insulator is indicated in meters, R0priv. - reduced heat transfer resistance, λut - coefficient of thermal conductivity.
Determination of the thickness during the attic insulation
The room under the roof can be used as residential or non-residential. For a non-residential attic, it is enough to insulate only the coating that separates the ceiling of the house from the room itself. In the case of residential attics, thermal insulation of side walls and ramps is required, if any. In the attic roofs, there are three types of enclosing structures - ceilings, slopes and walls of the gables. They need different widths of insulation for the roof. A thick layer is required for the overlap, and a small layer for the walls. Calculations for each surface are carried out separately.
Insulation of ceilings with a cold roof
If the attic is not used in the cold season, you can insulate the attic floor, leaving the roof without insulation. Then the material is placed on top of the ceiling and closes the ends of the walls. If an insulating layer is installed inside the wall, heat will be transferred to the outside.
Warming only the floors greatly simplifies and speeds up the work. Laying on a flat surface is easier than fixing the material on slopes.
Calculation using online calculators
Many services offer construction calculators that allow you to perform rough calculations of the amount of materials, its thickness and the cost of the entire process. There are several options for calculating the size of insulation for the roof:
- By the total area of the building. You must enter the linear dimensions of the building, the number of floors, the selected insulation. As a result, a value with a large number of errors is obtained, since the features of the house and climatic conditions are not taken into account.
- By type of project. The architectural, constructive and engineering plans of the building are taken into account.
- Universal calculator. It takes into account the type of overlap, materials and other important features.
The exact numbers, how many cm of insulation are needed for the roof, can only be given by a specialist who will conduct a general assessment of the house and take into account all the nuances.The calculator makes it possible to approximately estimate the level of waste when using one or another type of heat insulator.
Stages of warming the inside of the roof
An important function of thermal insulation of the roof is protection against atmospheric precipitation. To do this, lay on the logs. Step-by-step thermal insulation algorithm:
- Design. Material is selected here, the necessary values are calculated.
- Laying waterproofing on the rafters. It is fixed with 3-5 cm bars, which can be placed parallel or perpendicular. It is necessary to clarify in advance which side you want to lay the film, since on some varieties you can lay it any part up. Contact points are connected with tape.
- Installation of counter-lattice. It is done using boards or OSB boards. Next, you can do the installation of the roof.
- Laying insulation. The width of the plates is better to take with a margin of 2-3 cm for a snug fit in the cells from the rafters.
- Vapor barrier. It protects the roofing cake from moisture inside. Contact points are glued with tape so that water does not enter through the slots.
When creating a structure, it is important to make ventilation gaps. Excess moisture will be removed through them.
