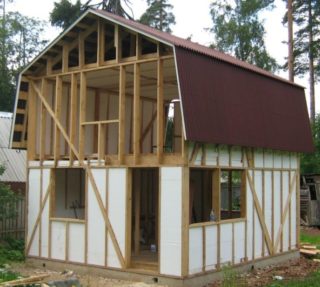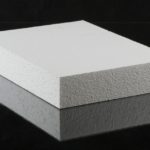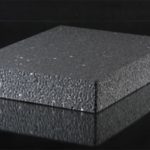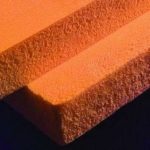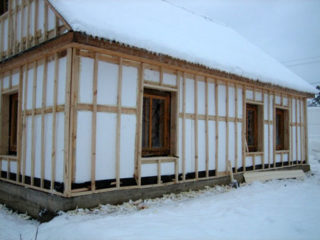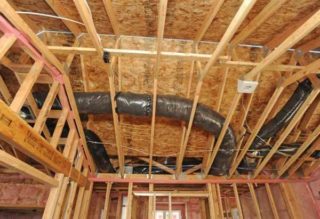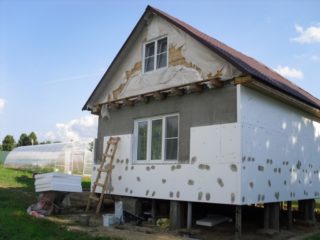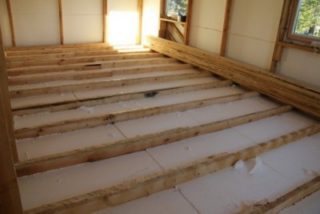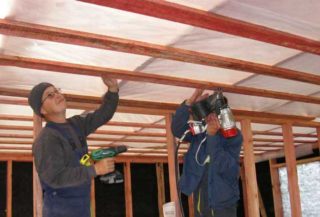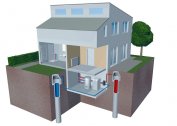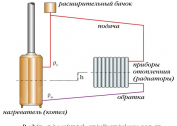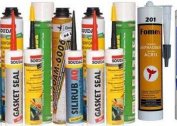The technology of frame construction is very popular among land owners. Structures are inexpensive, erected in a short time, they do not need a powerful foundation made of reinforced concrete. But this savings will reach its goal only if the building will not freeze in the cold season and repent in the summer. Properly performed insulation of the frame house with foam will allow you to create and maintain comfortable living conditions at any time of the year. You can carry out this event with your own hands, saving on the services of hired workers.
Types of Styrofoam
Insulation of the frame with polystyrene can be carried out immediately after the construction of the walls, but it is more convenient to do this under the roof, since the sun and precipitation can greatly complicate the work. When deciding to carry out the warming of the frame with foam, you need to know that this material is divided into several varieties. The defining property is the size and shape of the cells, the degree of strength, flexibility and resistance to external and internal factors. The thickness of the plates and strips in rolls varies between 1-10 cm, which provides a wide selection for the arrangement of walls, ceiling, floor, window slopes and even blind areas.
The following foam models are on sale:
- PPT - insulating;
- PSB-S - self-extinguishing;
- Penoplex is an advanced material with increased strength;
- Penofol - roll insulation with a substrate of aluminum foil;
- Penoizol is a liquid modification designed to fill voids and openings.
- Expanded polystyrene
- Graphite Foam
- Penoplex
A sign of the destination is the density of the plates of the standard insulation PPT, which is most often used in construction due to its versatility and affordable price. The density index determines the scope of the material and its operational characteristics.
Marking defines the following product use:
- PPT-15 - soft, 15 kg / m³, for the ceiling;
- PPT-25 - solid, 25 kg / m³, for walls;
- PPT-35 - hard, 35 kg / m³, for the floor.
Having a lower price, polystyrene is worthy of competition with mineral wool, surpassing it in some indicators.
Phased warming at home
Insulation of the frame with polystyrene foam can be carried out at any time of the year, since this technology does not involve wet work. To achieve a high-quality result, this event must be carried out in a certain sequence so that the foam insulation does not lose to mineral analogues.
To work, you need such tools and materials:
- roulette;
- level;
- hacksaw;
- grater;
- stapler;
- screwdriver;
- hammer;
- paint brush;
- membrane tissue;
- Scotch;
- windproof film;
- antiseptic;
- wood primer;
- flame retardant;
- Double-sided tape;
- scissors;
- stationery knife;
- grater.
Since the manufacture of an insulated frame is associated with work at heights, it is necessary to prepare a stable staircase, to manufacture or rent scaffolding. Safety precautions require insurance, a hard hat, safety glasses and gloves.
Wall arrangement
The insulation of the walls of the frame house with polystyrene begins with the preparation of the base. The wood must be cleaned of protruding metal objects and slivers.It is necessary to thoroughly treat it with an antiseptic, flame retardant and hydrophobic impregnation. Steel corners are cleaned and painted.
Then vapor barrier is made. This is an important stage, due to which moisture forming in the rooms will be removed from the wood onto the street.
The sequence of this process is as follows:
- After marking, a strip of the desired length is cut from the roll. Then a protective film is removed from it. Mounting is carried out from the bottom up. The overlapping of the strips is done at 20 cm, these places are sealed with tape.
- The membrane is nailed to the tree with a stapler with an attachment interval of 20-25 cm. Additional fixation is necessary, since over time the adhesive loses its properties and lags behind the base.
- Upholstery of the frame with slats. They will serve as a lath for fastening the next layer of finish. In addition, the layer will protect the material from contact with solid objects and the associated mechanical damage.
Since structures insulated in this way become airtight, effective natural or forced ventilation must be considered.
Thermal insulation and waterproofing of walls
The frame can be insulated in any order, from the outside or from the inside, in this respect there are no rules.
The order of implementation of this event:
- Measurements are being taken. If the plates do not correspond to the internal dimensions of the mesh of the frame, they are adjusted to the desired format. It is convenient to cut the material with a stationery knife or a file for metal.
- The blanks are inserted, aligned and immediately fixed with a mounting foam supplied to the slots between the PPT and the wood.
- The second row of insulation is laid. This is done according to the scheme with an offset of half the square. After this, the cracks are blown with foam, and its excess is cut off after solidification.
- A vapor barrier membrane is attached. Actions are similar to fixing at the initial stage - first landing on glue, then staples.
- Stacking on the crate frame. Some developers practice installing an additional layer of mineral wool to provide a full guarantee against freezing and overheating of the building. The height of the crate is adjusted to the thickness of the insulation.
After waterproofing, the crate is trimmed with a finish. For this, siding, OSB boards, decking or block house are used.
Floor insulation
For flooring, it is recommended to use PPT-35 foam at least 10 cm thick.
The process is performed in the following sequence:
- Lags are treated with preservative compounds and dried well.
- The membrane film is being laid. It is attached to the far corner and distributed over the recesses so that there are no stretched sections. After this, the material is nailed to the lags with brackets.
- PPT slabs are laid in the openings, the slots are sealed with mounting foam.
- A second layer of membrane tissue is laid and fixed on top of the insulation.
- The vapor barrier is covered by a substrate that will protect it from mechanical damage and reduce the noise level when walking.
The final floor is laid in accordance with the technology of its installation.
Ceiling insulation
To insulate the ceiling, it is better to choose the internal method, so as not to make a bulky crate in the attic along the floor slab. As a frame, previously installed beams are used.
The work is carried out in the following order:
- Installation of vapor barrier. All joints should be glued to prevent moisture from entering from the outside.
- Creating at the level of beams strapping from thin wire or kapron thread.
- Filling the frame with cut PPT-15 blanks. The harness supports the slabs until they are finally fixed.
- Blowing out cracks with foam.Foam is also spotted on the edges of the slabs to ensure that they are firmly fixed between the beams.
- The garter is removed, excess foam is removed.
- Membrane tissue is fixed.
In conclusion, the installation of a suspended or suspended ceiling. The choice is determined by the priorities of the homeowners and their financial capabilities.
Advantages and disadvantages
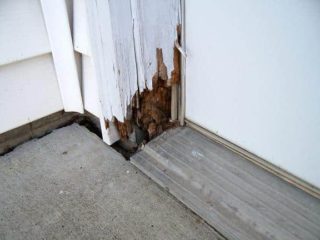
When planning to use polystyrene, it is necessary to take into account the pros and cons inherent in this material.
The material has the following advantages:
- Low thermal conductivity. In this regard, good quality insulation is not much inferior to basalt wool and polyurethane foam.
- Environmental Safety. Under normal conditions, the material does not emit substances that can cause harm to human health and the environment.
- Water resistant. TTP and its modifications effectively protect the interior from moisture even during prolonged rainfall.
- Light weight. It is easy to work with plates, they do not create a significant load on the supporting structures and the base of the structure.
- Excellent noise absorption. Walls and ceiling reliably block street sounds.
- Preservation of volume during temperature changes, so that no cracks form in the masonry.
- Affordable cost. The purchase will not hit the family budget.
Expanded polystyrene also has disadvantages. Plates do not let air through, which, if improperly organized ventilation leads to excessive humidity in the house, wet and decay of the wood frame. Upon contact with fire, the material releases toxic substances hazardous to health.
