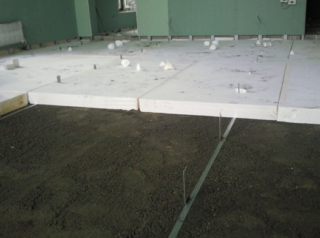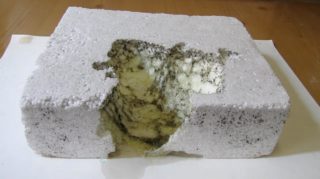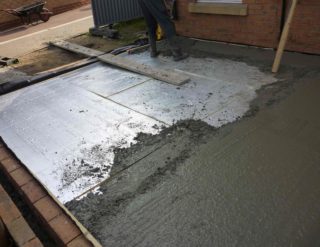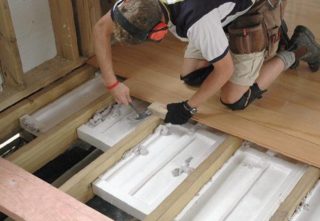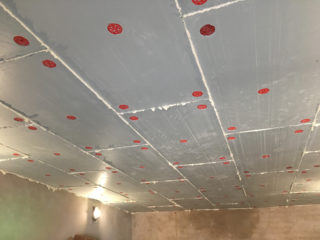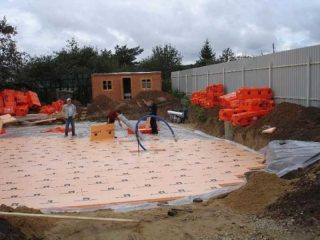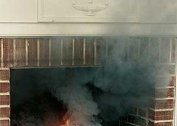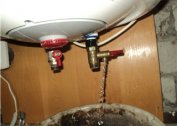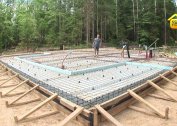Thermal insulation of floors is one of the most important stages of repair work. The assortment of building materials is large, they are characterized by various specifications and prices. Ordinary users, as a rule, are lost in such a variety. In the domestic market for floor insulation, the most popular were polystyrene, isolon and mineral wool. The first deserves special attention.
Advantages of polystyrene floor insulation
Foam floor insulation has a large number of advantages, which is due to the popularity of the material. Advantages:
- the material can be laid on any surface due to its high strength and rigidity;
- the foam has high sound insulation, which allows it to be used for "noisy" flooring, for example, laminate or parquet;
- building materials do not absorb moisture, therefore, prevents the formation of mold and fungus;
- high rates of thermal insulation, which allows you to keep warm in the house;
- for laying flooring made of polystyrene foam, special knowledge and skills are not required, it is enough to correctly calculate taking into account gaps;
- polyfoam allows you to evenly distribute the load on the floor, which significantly extends the life of various types of floor coverings.
A significant advantage - polystyrene is used for different types of sex.
Material flaws
Despite the large number of advantages, polystyrene foam has a list of disadvantages that are required to be familiarized with before purchase:
- the structure of the material is destroyed under the influence of paints, which contain nitrate impurities;
- polystyrene - one of the most environmentally friendly building materials, when ignited emits toxic fumes;
- the material does not let air through;
- It requires the creation of a frame that will protect it from mechanical and thermal effects.
There are a large number of subtleties of installation, which depend on the surface of the insulated floor.
Methods of floor insulation polystyrene foam
Depending on the floor material, several installation technologies can be used. Insulation of the floor under the screed and lags is carried out.
Under the screed
First, surface preparation is carried out. For waterproofing, a 10 cm film is laid, which is securely fixed using mounting tape.
A damper tape is laid from the base around the entire perimeter of the room, which has pronounced compensatory properties, the optimum thickness of 5-8 mm. On top of the film, the foam is laid on the adhesive or fixed with self-tapping screws.
The distances between the sheets are closed with construction tape, polyurethane foam or a layer of putty. Next, a reinforcing mesh is installed, which was previously treated with a cement composition.
The final screed is laid on top, an approximate thickness of 5-8 cm. The damper tape must necessarily look out, be higher than the level of the screed. All deficiencies are treated with mounting foam or fiberglass.
At the final stage, they proceed with the installation of the selected floor covering, and carry out the finishing. If necessary, install skirting boards.
In the lags
Prepare the base for insulation. All cracks and flaws are reliably repaired with pieces of wood, cement mortar.
A waterproofing layer is created on top of the floor.On top of it, wooden logs are installed taking into account the width of the foam sheet. It is important to leave a gap of approximately 20-30 cm near the walls. All voids are filled with insulation blocks. On top of the lag impose sheets of chipboard. Gaps close up with elastic mastic.
How to insulate a wooden floor
Insulating the floor in a wooden house with polystyrene is required taking into account the following rules:
- First of all, you need to level and clean the surface of the floor.
- Cover the entire area with an overlap of 10 cm with waterproofing.
- For thermal insulation, build a wooden crate from the lag.
- In the interval between the lags, foam sheets are laid tightly to each other.
- Carefully process all joints at the mounting foam.
- Perform reinforcement.
- Pour cement screed - its minimum thickness is 5 cm.
On this draft version can be considered completed.
Concrete floor insulation technology
Expanded polystyrene for a floor made of concrete is used quite often. Installation technology in houses with and without a basement is somewhat different.
- If the house has a basement, you need to start warming from it. The basement ceiling is insulated. This will block access to the room in a warm space. For insulation of concrete floors, it is recommended to use sheets of PSB 5-10 cm, which are fixed with special glue and plastic dowels. All slots and joints must be filled with foam. At the end of the work, the foam is plastered.
- Indoors without a basement is easier. It is enough to prepare an even, whole and clean foundation. Next, the entire surface is covered with a waterproofing layer, 10-15 cm thick. A reinforcing mesh is laid on top of the film, as an alternative, masonry can be used. On top of it lay sheets of foam 2-3 cm thick. Lay it on special glue. At the end of the work, beacons with an interval of 1.5 meters are installed and a screed is made. The surface is leveled.
If at the end of construction work the surface is not very smooth, you can additionally use a self-leveling mixture, it is laid in a thickness of 2-3 mm.
Polyfoam insulation of floors on the ground
To warm the floors on the soil, you need to start with insulation. This is due to direct contact of building materials with the ground, they must be protected from moisture. If the house has a basement, the insulation layer should be about 5 cm, if without it - at least 8-10 cm.
Layout Algorithm:
- It is necessary to level the base, pour a layer of gravel or gravel on top and thoroughly compact them. The layer of bulk material should be approximately 10 cm.
- A layer of sand of a similar thickness is laid on top and well compacted, covered with roofing material or 0.2 cm waterproofing.
- The film must be covered in such a way that there is an allowance of about 10 cm and an output to the walls 10-15 cm above the floor.
- Proceed to laying the foam in several layers. It is important that the seams of the lower and upper layers do not match.
- After laying the foam, an additional layer of waterproofing 0.2 mm or roofing material is laid on top. The edges lead to the wall.
- Spend a screed of 4-8 mm with reinforcement. To prevent the screed from cracking, it must be moistened regularly with water for 10 days before it completely dries.
The technology of laying foam for insulation of the floor is simple, you can do all the installation work yourself, you just need to get acquainted with all the nuances of the work.
